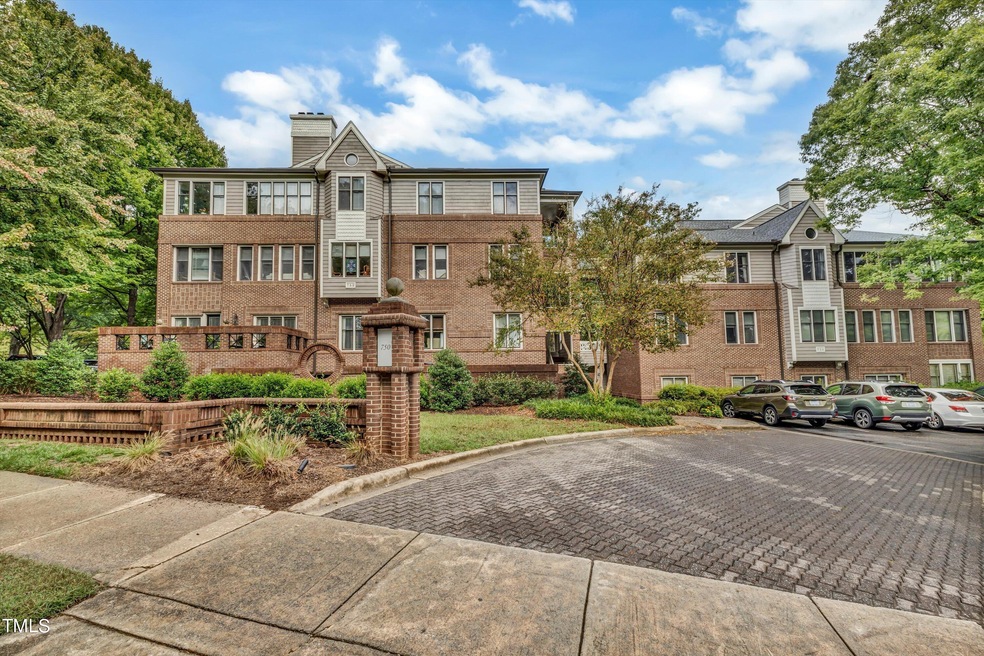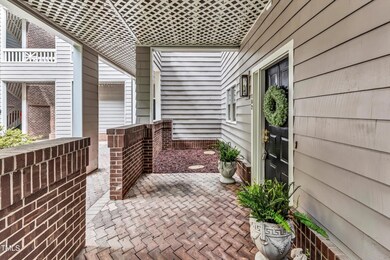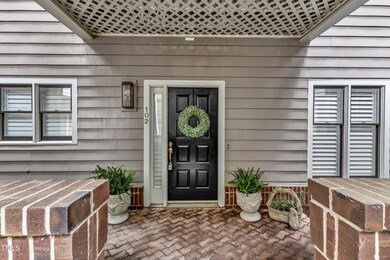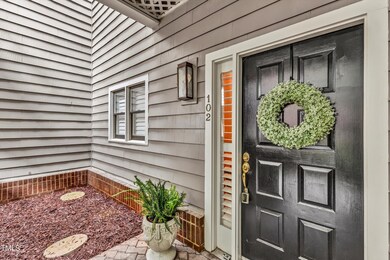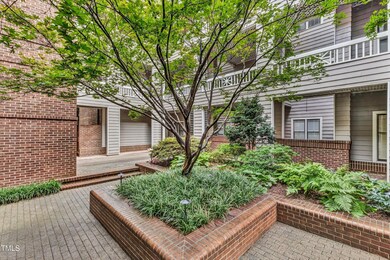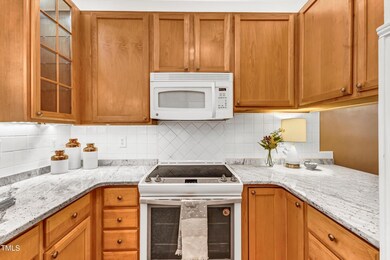
750 Washington St Unit 102 Raleigh, NC 27605
Brooklyn NeighborhoodHighlights
- Pool House
- Built-In Refrigerator
- Traditional Architecture
- Wiley Elementary Rated A-
- Property is near public transit
- Wood Flooring
About This Home
As of October 2024Charming 1st floor unit for sale in Parkside Condos! Right across the street from Fred Fletcher Park! Finished sunroom in this unit. Enter through the charming brick and lattice front porch to the entry foyer and see the hardwood floors and crown molding throughout. To the left is the kitchen with granite countertops and a peek- through window to the dining area. To the right is the guest room, right near the first full bath and laundry room, with built in shelving - would make a great office or library! Beyond the dining area is the living/family room with a wood burning fireplace and glass shelving leading to the enclosed back porch with tons of light and plantation shutters. Retreat to the large master suite with en suite and walk in closet, located at the back of the condo to unwind at the end of the day. Walk to the Tennis Courts, or the pool - or venture a few blocks South to the Heart of Glenwood Ave - shops, restaurants, grocery stores, schools, and more!
Property Details
Home Type
- Condominium
Est. Annual Taxes
- $3,706
Year Built
- Built in 1985
Lot Details
- Native Plants
- Permeable Paving
- Many Trees
HOA Fees
- $421 Monthly HOA Fees
Home Design
- Traditional Architecture
- Brick Exterior Construction
- Slab Foundation
- Wood Siding
Interior Spaces
- 1,363 Sq Ft Home
- 1-Story Property
- Built-In Features
- Bookcases
- Ceiling Fan
- Chandelier
- Wood Burning Fireplace
- Self Contained Fireplace Unit Or Insert
- Screen For Fireplace
- Entrance Foyer
- Living Room with Fireplace
- Dining Room
- Sun or Florida Room
- Wood Flooring
- Smart Thermostat
- Laundry Room
Kitchen
- Built-In Electric Oven
- Built-In Electric Range
- Microwave
- Built-In Refrigerator
- Plumbed For Ice Maker
- Dishwasher
- Granite Countertops
- Disposal
Bedrooms and Bathrooms
- 2 Bedrooms
- Walk-In Closet
- 2 Full Bathrooms
Parking
- 1 Car Garage
- Parking Pad
- Private Parking
- Common or Shared Parking
- Rear-Facing Garage
- Private Driveway
- Additional Parking
- Assigned Parking
Pool
- Pool House
- Filtered Pool
- In Ground Pool
- Outdoor Pool
- Fence Around Pool
Outdoor Features
- Covered patio or porch
- Covered Courtyard
- Exterior Lighting
- Outdoor Storage
Location
- Property is near public transit
Schools
- Wiley Elementary School
- Oberlin Middle School
- Broughton High School
Utilities
- Central Air
- Heat Pump System
- Electric Water Heater
Listing and Financial Details
- Assessor Parcel Number 1704443115
Community Details
Overview
- Association fees include insurance, ground maintenance, maintenance structure, pest control, sewer, snow removal, trash, water
- York Properties Association, Phone Number (919) 821-1350
- Built by Martin McGuire
- Bishops Park Subdivision
- Maintained Community
- Community Parking
Amenities
- Trash Chute
- Elevator
- Community Storage Space
Recreation
- Tennis Courts
- Community Pool
- Snow Removal
Map
Home Values in the Area
Average Home Value in this Area
Property History
| Date | Event | Price | Change | Sq Ft Price |
|---|---|---|---|---|
| 10/22/2024 10/22/24 | Sold | $475,000 | +2.7% | $348 / Sq Ft |
| 09/23/2024 09/23/24 | Pending | -- | -- | -- |
| 09/20/2024 09/20/24 | For Sale | $462,500 | -- | $339 / Sq Ft |
Tax History
| Year | Tax Paid | Tax Assessment Tax Assessment Total Assessment is a certain percentage of the fair market value that is determined by local assessors to be the total taxable value of land and additions on the property. | Land | Improvement |
|---|---|---|---|---|
| 2024 | $4,004 | $458,677 | $0 | $458,677 |
| 2023 | $4,195 | $385,045 | $0 | $385,045 |
| 2022 | $3,898 | $385,045 | $0 | $385,045 |
| 2021 | $3,766 | $385,045 | $0 | $385,045 |
| 2020 | $3,500 | $385,045 | $0 | $385,045 |
| 2019 | $3,316 | $302,210 | $0 | $302,210 |
| 2018 | $3,127 | $302,210 | $0 | $302,210 |
| 2017 | $2,979 | $302,210 | $0 | $302,210 |
| 2016 | $3,099 | $302,210 | $0 | $302,210 |
| 2015 | -- | $300,943 | $0 | $300,943 |
| 2014 | -- | $300,943 | $0 | $300,943 |
Mortgage History
| Date | Status | Loan Amount | Loan Type |
|---|---|---|---|
| Previous Owner | $207,700 | New Conventional | |
| Previous Owner | $195,535 | New Conventional | |
| Previous Owner | $53,822 | Credit Line Revolving | |
| Previous Owner | $150,000 | Credit Line Revolving |
Deed History
| Date | Type | Sale Price | Title Company |
|---|---|---|---|
| Warranty Deed | $359,000 | Attorneys Title |
Similar Homes in Raleigh, NC
Source: Doorify MLS
MLS Number: 10053995
APN: 1704.14-44-3115-018
- 1062 Washington St Unit 201
- 700 Bishops Park Dr Unit 205
- 720 Bishops Park Dr Unit 305
- 1200 Glenwood Ave
- 1210 Westview Ln Unit 201
- 1001 Brighthurst Dr Unit 204
- 620 Wills Forest St
- 1121 Parkridge Ln Unit 207
- 504 Washington St
- 1051 Wirewood Dr Unit 202
- 810 Brooklyn St
- 812 Brooklyn St
- 816 Brooklyn St
- 1081 Wirewood Dr Unit 302
- 814 Brooklyn St
- 620 Wade Ave Unit 206
- 620 Wade Ave Unit 506
- 620 Wade Ave Unit 301
- 1300 St Marys Unit 404
- 1300 St Marys Unit 403
