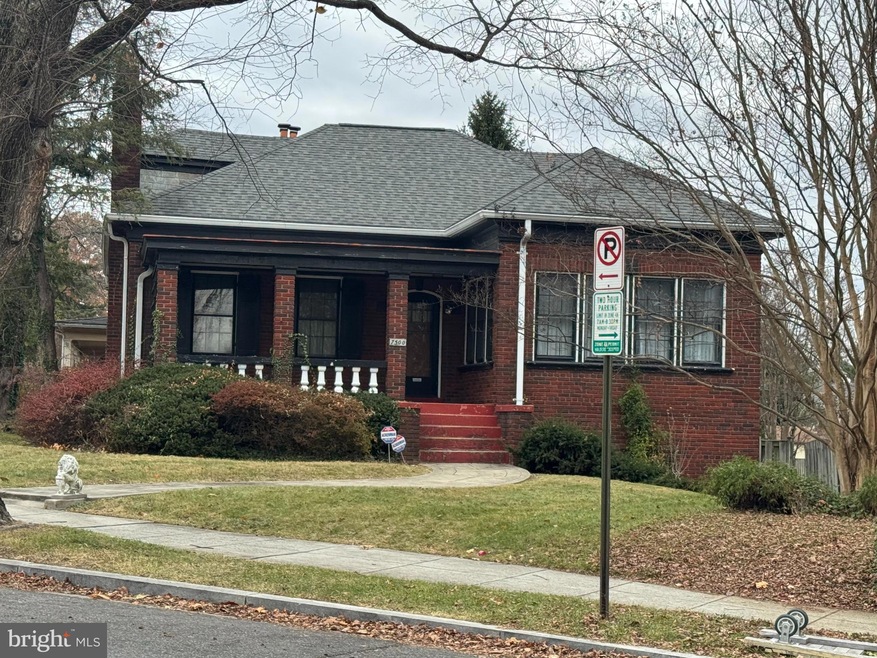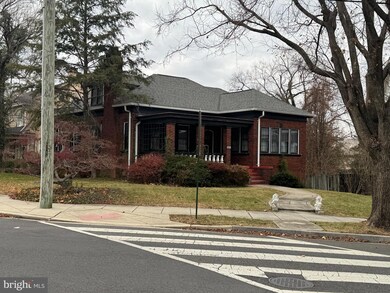
7500 Alaska Ave NW Washington, DC 20012
Shepherd Park Neighborhood
3
Beds
2.5
Baths
2,806
Sq Ft
7,826
Sq Ft Lot
Highlights
- Colonial Architecture
- Attic
- No HOA
- Shepherd Elementary School Rated A-
- 1 Fireplace
- 2-minute walk to Marvin Caplan Park
About This Home
As of December 2024Investor Special
As-Is
Last Agent to Sell the Property
Keller Williams Preferred Properties License #585663

Home Details
Home Type
- Single Family
Est. Annual Taxes
- $2,894
Year Built
- Built in 1926
Lot Details
- 7,826 Sq Ft Lot
- Property is zoned R 1B
Parking
- 1 Car Attached Garage
- 4 Driveway Spaces
- Garage Door Opener
- On-Street Parking
Home Design
- Colonial Architecture
- Brick Exterior Construction
- Slab Foundation
Interior Spaces
- Property has 2.5 Levels
- 1 Fireplace
- Basement with some natural light
- Attic
Bedrooms and Bathrooms
Accessible Home Design
- Doors are 32 inches wide or more
Schools
- Coolidge Senior High School
Utilities
- Hot Water Heating System
- Natural Gas Water Heater
Community Details
- No Home Owners Association
- Shepherd Park Subdivision
Listing and Financial Details
- Tax Lot 19
- Assessor Parcel Number 2775//0019
Map
Create a Home Valuation Report for This Property
The Home Valuation Report is an in-depth analysis detailing your home's value as well as a comparison with similar homes in the area
Home Values in the Area
Average Home Value in this Area
Property History
| Date | Event | Price | Change | Sq Ft Price |
|---|---|---|---|---|
| 12/16/2024 12/16/24 | For Sale | $850,000 | +9.7% | $303 / Sq Ft |
| 12/05/2024 12/05/24 | Sold | $775,000 | -8.8% | $276 / Sq Ft |
| 11/05/2024 11/05/24 | Off Market | $850,000 | -- | -- |
| 11/02/2024 11/02/24 | Price Changed | $850,000 | -- | $303 / Sq Ft |
Source: Bright MLS
Tax History
| Year | Tax Paid | Tax Assessment Tax Assessment Total Assessment is a certain percentage of the fair market value that is determined by local assessors to be the total taxable value of land and additions on the property. | Land | Improvement |
|---|---|---|---|---|
| 2024 | $2,894 | $887,220 | $519,020 | $368,200 |
| 2023 | $2,849 | $811,370 | $472,930 | $338,440 |
| 2022 | $2,816 | $741,320 | $432,000 | $309,320 |
| 2021 | $2,732 | $719,240 | $425,580 | $293,660 |
| 2020 | $2,668 | $703,490 | $411,730 | $291,760 |
| 2019 | $2,580 | $681,930 | $404,060 | $277,870 |
| 2018 | $2,499 | $661,410 | $0 | $0 |
| 2017 | $2,356 | $626,710 | $0 | $0 |
| 2016 | $2,155 | $596,510 | $0 | $0 |
| 2015 | $1,960 | $564,380 | $0 | $0 |
| 2014 | $1,787 | $490,690 | $0 | $0 |
Source: Public Records
Mortgage History
| Date | Status | Loan Amount | Loan Type |
|---|---|---|---|
| Open | $1,157,000 | Construction |
Source: Public Records
Deed History
| Date | Type | Sale Price | Title Company |
|---|---|---|---|
| Deed | $775,000 | Commonwealth Land Title |
Source: Public Records
Similar Homes in Washington, DC
Source: Bright MLS
MLS Number: DCDC2167114
APN: 2775-0019
Nearby Homes
- 1321 Holly St NW
- 7310 Alaska Ave NW
- 1414 Hemlock St NW
- 1416 Holly St NW
- 7703 12th St NW
- 1117 Fern St NW
- 7700 Georgia Ave NW Unit 303
- 7700 Georgia Ave NW Unit 401
- 7700 Georgia Ave NW Unit 4
- 7700 Georgia Ave NW Unit 3
- 7723 Alaska Ave NW Unit 202
- 7723 Alaska Ave NW Unit 103
- 7723 Alaska Ave NW Unit P-4
- 7175 12th St NW Unit 309
- 7175 12th St NW Unit 616
- 7175 12th St NW Unit 517
- 7175 12th St NW Unit 420
- 7175 12th St NW Unit 602
- 7175 12th St NW Unit 316
- 7175 12th St NW Unit 205

