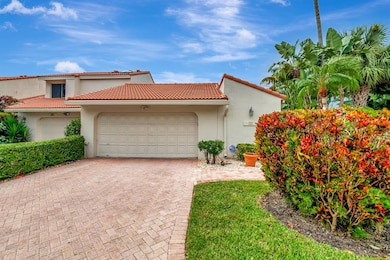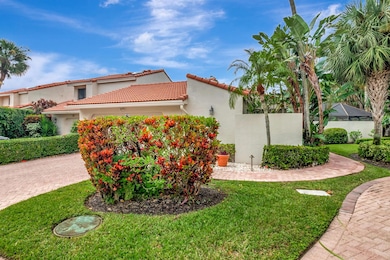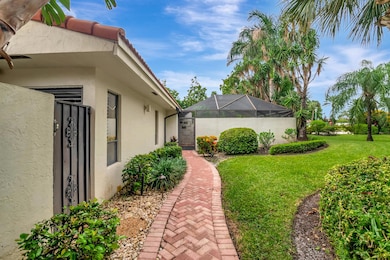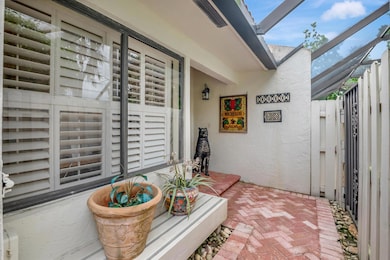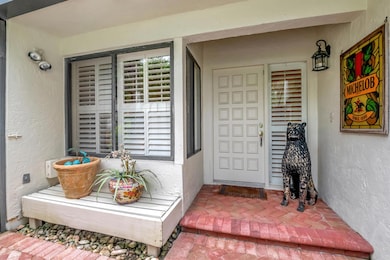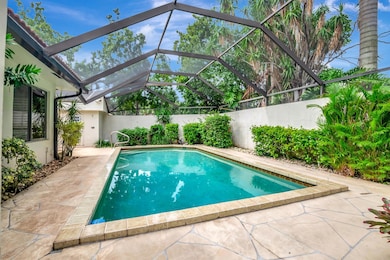
7500 Bondsberry Ct Boca Raton, FL 33434
Boca West NeighborhoodEstimated payment $8,059/month
Total Views
1,686
3
Beds
2.5
Baths
2,124
Sq Ft
$589
Price per Sq Ft
Highlights
- Gated Community
- Private Membership Available
- Vaulted Ceiling
- Spanish River Community High School Rated A+
- Atrium Room
- Roman Tub
About This Home
Village of Woodcrest updated semi attached 3 bedroom 2 bath model. Cabana bath added to private large screened pool area. Equity purchase required. Joining fee $150,000. Annual social dues, $22,593.05. GOLF MEMBERSHIP AVAILABLE. BUY NOW LIVE THE BOCA WEST LIFESTYLE.
Townhouse Details
Home Type
- Townhome
Est. Annual Taxes
- $3,560
Year Built
- Built in 1980
Lot Details
- Sprinkler System
HOA Fees
- $785 Monthly HOA Fees
Parking
- 2 Car Attached Garage
- Garage Door Opener
Property Views
- Garden
- Pool
Home Design
- Concrete Roof
Interior Spaces
- 2,124 Sq Ft Home
- 1-Story Property
- Furnished or left unfurnished upon request
- Built-In Features
- Vaulted Ceiling
- Sliding Windows
- Formal Dining Room
- Atrium Room
Kitchen
- Breakfast Area or Nook
- Electric Range
- Microwave
- Dishwasher
- Disposal
Flooring
- Carpet
- Ceramic Tile
Bedrooms and Bathrooms
- 3 Bedrooms
- Closet Cabinetry
- Walk-In Closet
- Roman Tub
- Separate Shower in Primary Bathroom
Laundry
- Laundry Room
- Washer and Dryer
- Laundry Tub
Home Security
Outdoor Features
- Screen Enclosure
- Patio
Schools
- Omni Middle School
- Spanish River Community High School
Utilities
- Central Heating and Cooling System
- Cable TV Available
Listing and Financial Details
- Assessor Parcel Number 00424709070160040
- Seller Considering Concessions
Community Details
Overview
- Association fees include common areas, cable TV, legal/accounting, ground maintenance, security, internet
- Private Membership Available
- Woodcrest Subdivision
Amenities
- Community Wi-Fi
Security
- Security Guard
- Gated Community
- Fire and Smoke Detector
Map
Create a Home Valuation Report for This Property
The Home Valuation Report is an in-depth analysis detailing your home's value as well as a comparison with similar homes in the area
Home Values in the Area
Average Home Value in this Area
Tax History
| Year | Tax Paid | Tax Assessment Tax Assessment Total Assessment is a certain percentage of the fair market value that is determined by local assessors to be the total taxable value of land and additions on the property. | Land | Improvement |
|---|---|---|---|---|
| 2024 | $3,660 | $229,581 | -- | -- |
| 2023 | $3,560 | $222,894 | $0 | $0 |
| 2022 | $3,513 | $216,402 | $0 | $0 |
| 2021 | $3,466 | $210,099 | $0 | $0 |
| 2020 | $3,410 | $207,198 | $0 | $0 |
| 2019 | $3,412 | $202,540 | $0 | $202,540 |
| 2018 | $4,103 | $248,577 | $0 | $0 |
| 2017 | $4,049 | $243,464 | $0 | $0 |
| 2016 | $4,052 | $238,456 | $0 | $0 |
| 2015 | $4,153 | $236,798 | $0 | $0 |
| 2014 | $4,158 | $234,919 | $0 | $0 |
Source: Public Records
Property History
| Date | Event | Price | Change | Sq Ft Price |
|---|---|---|---|---|
| 04/23/2025 04/23/25 | For Sale | $1,250,000 | 0.0% | $589 / Sq Ft |
| 02/16/2025 02/16/25 | Off Market | $1,250,000 | -- | -- |
| 11/19/2024 11/19/24 | For Sale | $1,250,000 | 0.0% | $589 / Sq Ft |
| 11/09/2024 11/09/24 | Off Market | $1,250,000 | -- | -- |
| 10/26/2024 10/26/24 | For Sale | $1,250,000 | -- | $589 / Sq Ft |
Source: BeachesMLS
Deed History
| Date | Type | Sale Price | Title Company |
|---|---|---|---|
| Interfamily Deed Transfer | -- | Attorney | |
| Interfamily Deed Transfer | -- | -- | |
| Warranty Deed | $282,500 | -- | |
| Warranty Deed | $300,000 | -- |
Source: Public Records
Mortgage History
| Date | Status | Loan Amount | Loan Type |
|---|---|---|---|
| Previous Owner | $240,000 | New Conventional |
Source: Public Records
Similar Homes in Boca Raton, FL
Source: BeachesMLS
MLS Number: R11032295
APN: 00-42-47-09-07-016-0040
Nearby Homes
- 19897 Boca Dr W Unit 3222
- 7671 Lakeside Blvd Unit 20
- 7386 Woodmont Ct
- 19753 Boca Dr W Unit 4112
- 20055 Boca Dr W
- 20290 Fairway Oaks Dr Unit 254
- 20310 Fairway Oaks Dr Unit 173
- 7786 Lakeside Blvd Unit 653
- 7847 Lakeside Blvd Unit 1023
- 7723 Wind Key Dr
- 7738 Lakeside Blvd Unit 372
- 7819 Lakeside Blvd Unit 812
- 7819 Lakeside Blvd Unit 814
- 7802 Lakeside Blvd Unit 764
- 7802 Lakeside Blvd Unit 783
- 7747 Lakeside Blvd Unit 30
- 7835 Lakeside Blvd Unit 963
- 7835 Lakeside Blvd Unit 986
- 7835 Lakeside Blvd Unit 943
- 7835 Lakeside Blvd Unit 945

