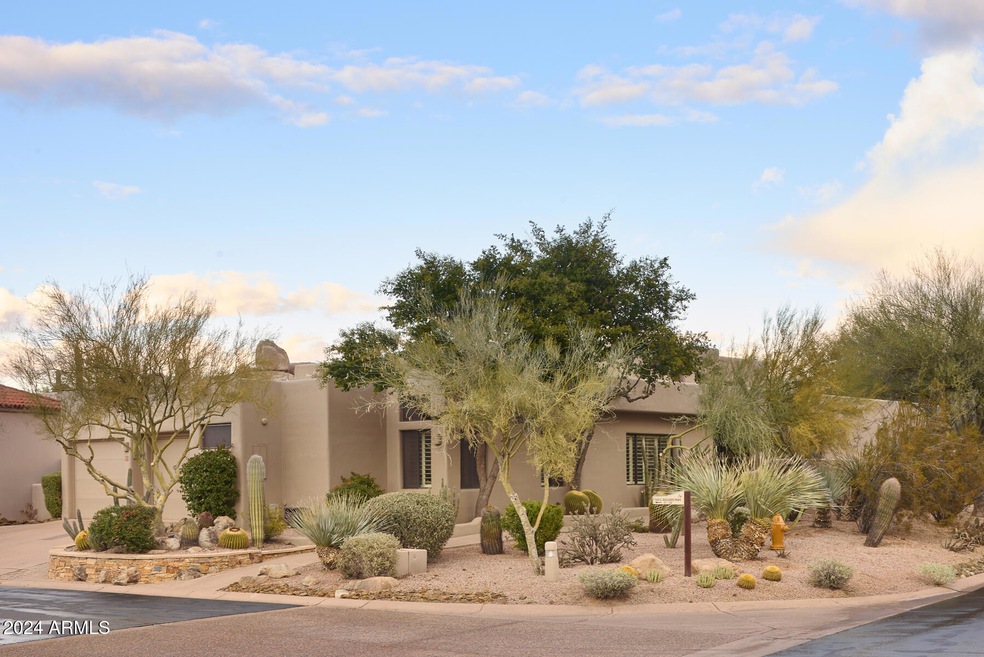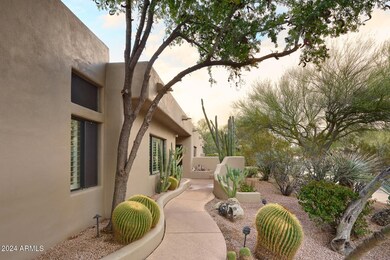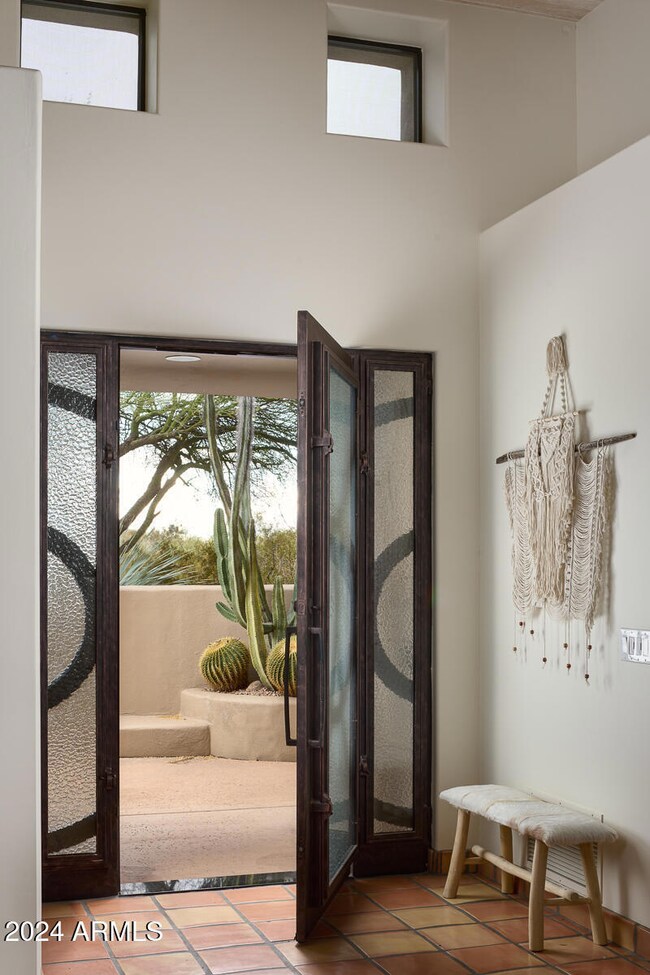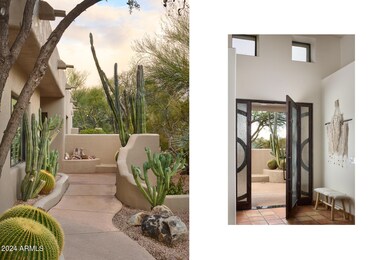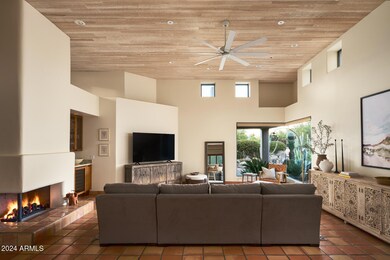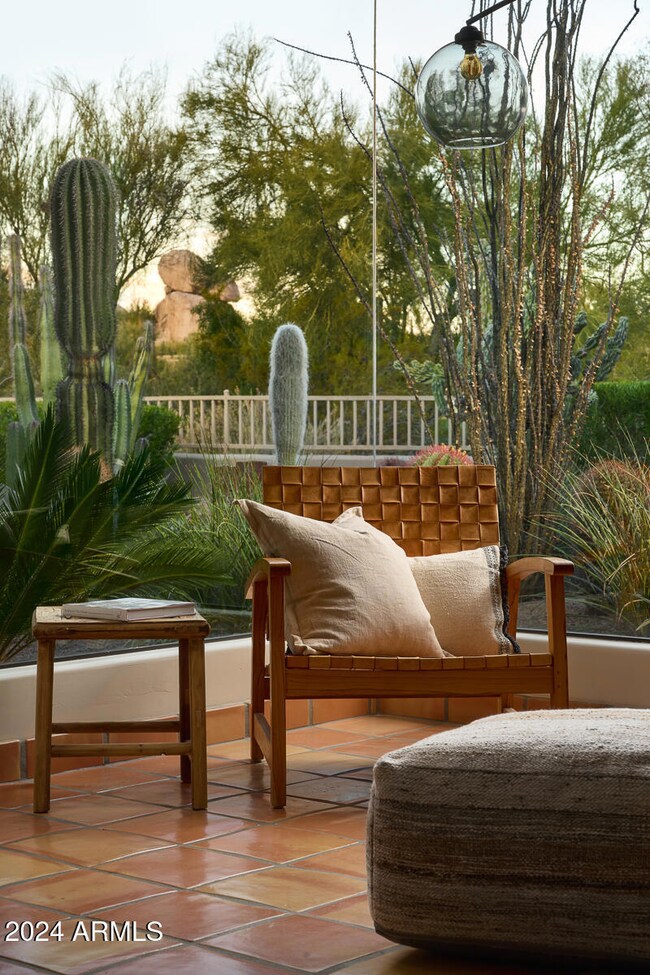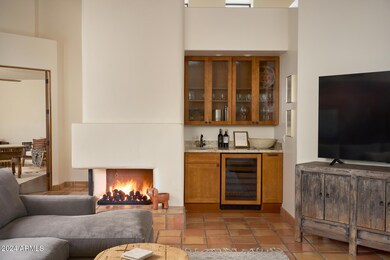
7500 E Boulders Pkwy Unit 5 Scottsdale, AZ 85266
Boulders NeighborhoodHighlights
- On Golf Course
- Gated with Attendant
- Fireplace in Primary Bedroom
- Black Mountain Elementary School Rated A-
- Mountain View
- Wood Flooring
About This Home
As of February 2025Savor the peaceful desert scenery in this reimagined property nestled in the 5th Green community of The Boulders. Gorgeous light from abundant windows washes the interior, which showcases a neutral palette of organic-contemporary comfort. Each generously-sized bedroom offers its own charm: the owner's suite features an endearing reading nook and two walk-in closets off the spa-like bath. The third bedroom (set up as an office) offers an adjoining bathroom with a shower, accessible for guest use from the hall. Four gas fireplaces add ambiance: in the owner's suite, great room, breakfast nook and private backyard, with views of the iconic boulder outcroppings and nearby mountains. Turn-key, no interior steps with elevated style; the only thing left to do is enjoy this enchanting retreat.
Last Buyer's Agent
Berkshire Hathaway HomeServices Arizona Properties License #SA532440000

Home Details
Home Type
- Single Family
Est. Annual Taxes
- $3,628
Year Built
- Built in 1991
Lot Details
- 9,347 Sq Ft Lot
- On Golf Course
- Private Streets
- Desert faces the front and back of the property
- Block Wall Fence
- Front and Back Yard Sprinklers
- Sprinklers on Timer
HOA Fees
- $280 Monthly HOA Fees
Parking
- 2.5 Car Direct Access Garage
- 2 Open Parking Spaces
- Garage Door Opener
- Golf Cart Garage
Home Design
- Santa Fe Architecture
- Roof Updated in 2022
- Wood Frame Construction
- Foam Roof
- Block Exterior
- Stucco
Interior Spaces
- 3,045 Sq Ft Home
- 1-Story Property
- Wet Bar
- Ceiling height of 9 feet or more
- Ceiling Fan
- Gas Fireplace
- Double Pane Windows
- Living Room with Fireplace
- 3 Fireplaces
- Mountain Views
Kitchen
- Eat-In Kitchen
- Gas Cooktop
- Built-In Microwave
- Kitchen Island
- Granite Countertops
Flooring
- Floors Updated in 2024
- Wood
- Tile
Bedrooms and Bathrooms
- 3 Bedrooms
- Fireplace in Primary Bedroom
- Primary Bathroom is a Full Bathroom
- 3 Bathrooms
- Dual Vanity Sinks in Primary Bathroom
- Bathtub With Separate Shower Stall
Home Security
- Smart Home
- Fire Sprinkler System
Accessible Home Design
- No Interior Steps
Outdoor Features
- Covered patio or porch
- Outdoor Fireplace
- Built-In Barbecue
Schools
- Black Mountain Elementary School
- Sonoran Trails Middle School
- Cactus Shadows High School
Utilities
- Cooling System Updated in 2022
- Refrigerated Cooling System
- Heating System Uses Natural Gas
- Plumbing System Updated in 2024
- Water Filtration System
- High Speed Internet
- Cable TV Available
Listing and Financial Details
- Tax Lot 5
- Assessor Parcel Number 216-48-118
Community Details
Overview
- Association fees include ground maintenance, front yard maint
- Oabs Association, Phone Number (480) 575-8655
- Fifth Green Association, Phone Number (480) 575-8655
- Association Phone (480) 575-8655
- Built by Malouf
- Fifth Green Lot 1 81 Tr A N,P W Subdivision
Recreation
- Golf Course Community
- Heated Community Pool
- Community Spa
- Bike Trail
Security
- Gated with Attendant
Map
Home Values in the Area
Average Home Value in this Area
Property History
| Date | Event | Price | Change | Sq Ft Price |
|---|---|---|---|---|
| 02/25/2025 02/25/25 | Sold | $1,598,000 | 0.0% | $525 / Sq Ft |
| 01/19/2025 01/19/25 | Pending | -- | -- | -- |
| 01/11/2025 01/11/25 | For Sale | $1,598,000 | +31.5% | $525 / Sq Ft |
| 09/09/2022 09/09/22 | Sold | $1,215,000 | -14.7% | $399 / Sq Ft |
| 07/20/2022 07/20/22 | For Sale | $1,425,000 | +150.8% | $468 / Sq Ft |
| 05/09/2012 05/09/12 | Sold | $568,200 | -9.1% | $187 / Sq Ft |
| 04/01/2012 04/01/12 | Pending | -- | -- | -- |
| 01/10/2012 01/10/12 | Price Changed | $625,000 | -10.7% | $205 / Sq Ft |
| 12/06/2011 12/06/11 | For Sale | $699,900 | -- | $230 / Sq Ft |
Tax History
| Year | Tax Paid | Tax Assessment Tax Assessment Total Assessment is a certain percentage of the fair market value that is determined by local assessors to be the total taxable value of land and additions on the property. | Land | Improvement |
|---|---|---|---|---|
| 2025 | $3,628 | $65,869 | -- | -- |
| 2024 | $3,470 | $62,732 | -- | -- |
| 2023 | $3,470 | $76,400 | $15,280 | $61,120 |
| 2022 | $3,342 | $62,520 | $12,500 | $50,020 |
| 2021 | $3,629 | $54,900 | $10,980 | $43,920 |
| 2020 | $3,565 | $51,610 | $10,320 | $41,290 |
| 2019 | $3,603 | $51,210 | $10,240 | $40,970 |
| 2018 | $4,135 | $57,560 | $11,510 | $46,050 |
| 2017 | $4,045 | $58,130 | $11,620 | $46,510 |
| 2016 | $4,028 | $58,950 | $11,790 | $47,160 |
| 2015 | $3,809 | $58,350 | $11,670 | $46,680 |
Mortgage History
| Date | Status | Loan Amount | Loan Type |
|---|---|---|---|
| Open | $1,278,400 | New Conventional | |
| Previous Owner | $417,000 | New Conventional | |
| Previous Owner | $255,000 | Purchase Money Mortgage |
Deed History
| Date | Type | Sale Price | Title Company |
|---|---|---|---|
| Warranty Deed | $1,598,000 | First American Title Insurance | |
| Warranty Deed | $1,215,000 | -- | |
| Warranty Deed | $568,200 | Security Title Agency | |
| Cash Sale Deed | $500,000 | Ati Title Agency |
Similar Homes in the area
Source: Arizona Regional Multiple Listing Service (ARMLS)
MLS Number: 6802265
APN: 216-48-118
- 7739 E Evening Glow Dr
- 7755 E Evening Glow Dr
- 7603 E Soaring Eagle Way
- 7473 E Soaring Eagle Way
- 7859 E Shooting Star Way
- 7979 E Evening Glow Dr
- 9250 E Whitethorn Cir
- 9252 E Whitethorn Cir
- 9110 E Clubhouse Ct Unit 639
- 8037 E Thorntree Dr
- 33556 N 74th St
- 33572 N 74th St
- 9220 E Whitethorn Cir
- 9200 E Whitethorn Cir Unit 601
- 7322 E High Point Dr
- 34460 N 79th Way
- 34587 N Ironwood Rd
- 7752 E Black Mountain Rd Unit 2
- 7321 E Crimson Sky Trail
- 7946 E Soaring Eagle Way
