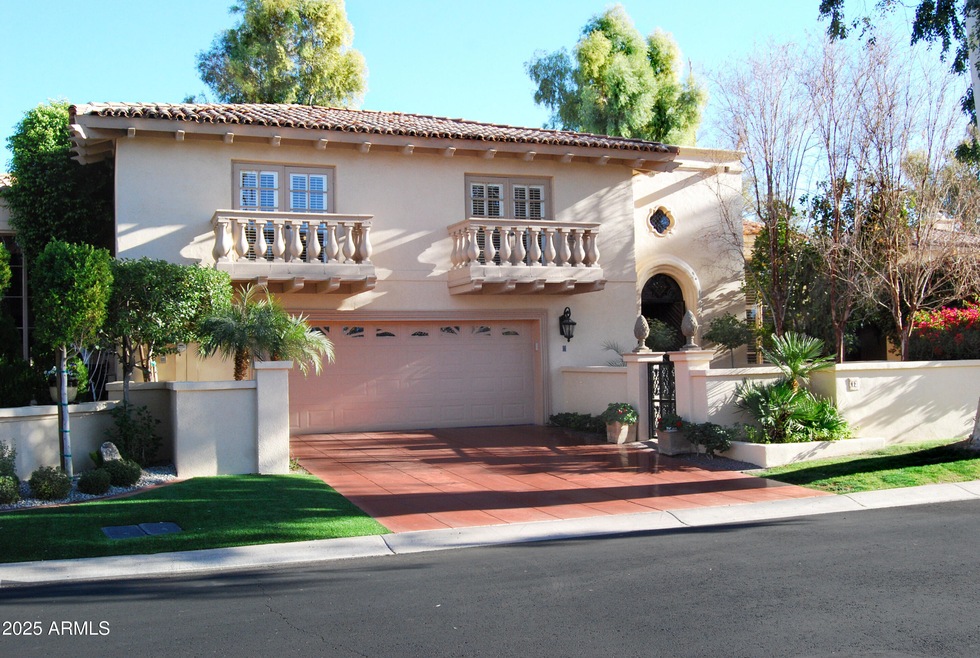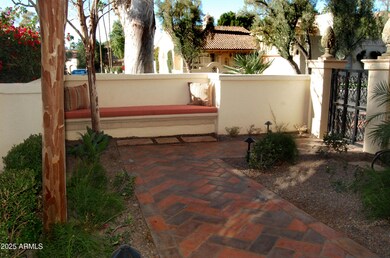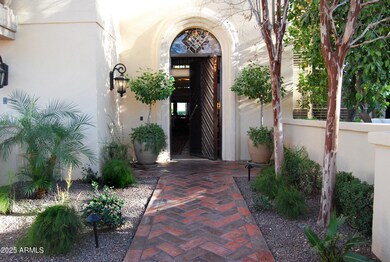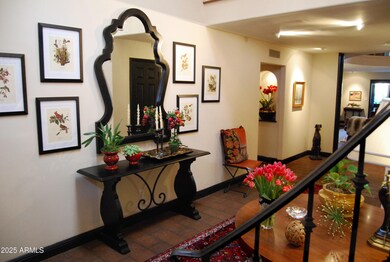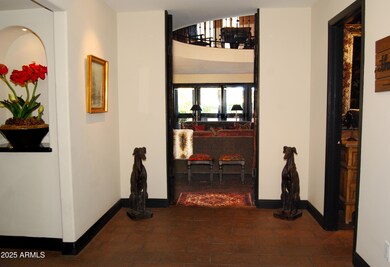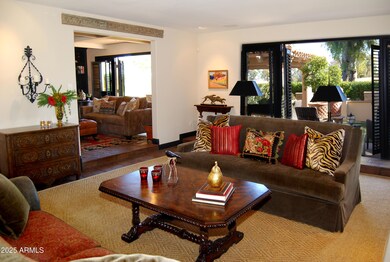
7500 E Mccormick Pkwy Unit 12 Scottsdale, AZ 85258
McCormick Ranch NeighborhoodHighlights
- On Golf Course
- Gated with Attendant
- Clubhouse
- Kiva Elementary School Rated A
- Mountain View
- Living Room with Fireplace
About This Home
As of March 2025European inspired & block constructed villa in the heart of Scottsdale. Situated on the 10th Fairway of the McCormick Ranch Golf Course (Palm) with expansive mountain and golf course scenery. Hand-scraped wide-plank Hickory wood flooring, European stone pavers, numerous Antique doors, a reclaimed farmer's island kitchen cabinet and a stunning stained-glass skylight in the grand foyer all add to the charming ambiance of this most rare property. Elevator & gas plumbed to 3 fireplaces and kitchen cooktop & outdoor BBQ make it even more special for this community. Multiple French doors connect to view drenched backyard & quaint patios. Steps away from two community pools, club house, exercise facility, private dog park and tennis courts
Townhouse Details
Home Type
- Townhome
Est. Annual Taxes
- $6,556
Year Built
- Built in 1980
Lot Details
- 551 Sq Ft Lot
- On Golf Course
- No Common Walls
- Wrought Iron Fence
- Block Wall Fence
- Artificial Turf
- Front and Back Yard Sprinklers
- Sprinklers on Timer
- Private Yard
- Grass Covered Lot
HOA Fees
- $811 Monthly HOA Fees
Parking
- 2 Car Direct Access Garage
- Garage Door Opener
Home Design
- Santa Barbara Architecture
- Spanish Architecture
- Tile Roof
- Foam Roof
- Block Exterior
- Stucco
Interior Spaces
- 3,629 Sq Ft Home
- 2-Story Property
- Elevator
- Vaulted Ceiling
- Gas Fireplace
- Living Room with Fireplace
- 3 Fireplaces
- Mountain Views
Kitchen
- Eat-In Kitchen
- Gas Cooktop
- Kitchen Island
Flooring
- Wood
- Carpet
- Stone
- Tile
Bedrooms and Bathrooms
- 3 Bedrooms
- Primary Bathroom is a Full Bathroom
- 2.5 Bathrooms
- Dual Vanity Sinks in Primary Bathroom
Home Security
Outdoor Features
- Balcony
- Covered patio or porch
- Fire Pit
- Gazebo
- Built-In Barbecue
Schools
- Kiva Elementary School
- Mohave Middle School
- Saguaro High School
Utilities
- Refrigerated Cooling System
- Heating Available
- Water Filtration System
- High Speed Internet
- Cable TV Available
Listing and Financial Details
- Tax Lot 12
- Assessor Parcel Number 174-24-069
Community Details
Overview
- Association fees include insurance, ground maintenance, street maintenance, front yard maint
- Mccormick Ranch Association, Phone Number (480) 820-1519
- Association Phone (480) 860-1122
- Built by Geoffrey H Edmonds & Assoc.
- Cuernavaca Segundo Unit 1 Subdivision
Amenities
- Clubhouse
- Recreation Room
Recreation
- Golf Course Community
- Tennis Courts
- Heated Community Pool
- Community Spa
- Bike Trail
Security
- Gated with Attendant
- Fire Sprinkler System
Map
Home Values in the Area
Average Home Value in this Area
Property History
| Date | Event | Price | Change | Sq Ft Price |
|---|---|---|---|---|
| 03/05/2025 03/05/25 | Sold | $1,950,000 | -2.3% | $537 / Sq Ft |
| 01/23/2025 01/23/25 | For Sale | $1,995,000 | +7.8% | $550 / Sq Ft |
| 10/30/2023 10/30/23 | Sold | $1,850,000 | +85.0% | $510 / Sq Ft |
| 09/08/2023 09/08/23 | Pending | -- | -- | -- |
| 03/26/2014 03/26/14 | Sold | $1,000,000 | -9.1% | $276 / Sq Ft |
| 02/01/2014 02/01/14 | Pending | -- | -- | -- |
| 01/02/2014 01/02/14 | For Sale | $1,100,000 | -- | $303 / Sq Ft |
Tax History
| Year | Tax Paid | Tax Assessment Tax Assessment Total Assessment is a certain percentage of the fair market value that is determined by local assessors to be the total taxable value of land and additions on the property. | Land | Improvement |
|---|---|---|---|---|
| 2025 | $6,556 | $96,891 | -- | -- |
| 2024 | $6,480 | $92,277 | -- | -- |
| 2023 | $6,480 | $117,450 | $23,490 | $93,960 |
| 2022 | $6,148 | $94,270 | $18,850 | $75,420 |
| 2021 | $6,532 | $90,020 | $18,000 | $72,020 |
| 2020 | $6,475 | $89,920 | $17,980 | $71,940 |
| 2019 | $6,248 | $84,610 | $16,920 | $67,690 |
| 2018 | $6,050 | $86,500 | $17,300 | $69,200 |
| 2017 | $5,794 | $84,770 | $16,950 | $67,820 |
| 2016 | $5,682 | $77,910 | $15,580 | $62,330 |
| 2015 | $5,408 | $75,130 | $15,020 | $60,110 |
Mortgage History
| Date | Status | Loan Amount | Loan Type |
|---|---|---|---|
| Open | $613,079 | VA | |
| Previous Owner | $1,480,000 | New Conventional | |
| Previous Owner | $700,000 | New Conventional | |
| Previous Owner | $1,000,000 | Unknown | |
| Previous Owner | $160,000 | Credit Line Revolving | |
| Previous Owner | $1,000,000 | New Conventional | |
| Previous Owner | $500,000 | Credit Line Revolving | |
| Previous Owner | $421,000 | Credit Line Revolving | |
| Previous Owner | $88,000 | Credit Line Revolving | |
| Previous Owner | $524,000 | No Value Available | |
| Previous Owner | $200,000 | New Conventional | |
| Closed | $200,000 | No Value Available |
Deed History
| Date | Type | Sale Price | Title Company |
|---|---|---|---|
| Warranty Deed | $1,950,000 | Navi Title Agency | |
| Warranty Deed | $1,850,000 | Arizona Premier Title | |
| Quit Claim Deed | -- | None Listed On Document | |
| Warranty Deed | $1,000,000 | Greystone Title Agency Llc | |
| Cash Sale Deed | $599,000 | Sonoran Title Services Inc | |
| Trustee Deed | $521,000 | Great American Title | |
| Warranty Deed | $1,430,000 | Fidelity National Title | |
| Interfamily Deed Transfer | -- | Grand Canyon Title Agency | |
| Interfamily Deed Transfer | -- | Fidelity National Title | |
| Interfamily Deed Transfer | -- | Fidelity National Title | |
| Warranty Deed | -- | Fidelity National Title | |
| Interfamily Deed Transfer | -- | -- | |
| Warranty Deed | $400,000 | First American Title |
Similar Homes in the area
Source: Arizona Regional Multiple Listing Service (ARMLS)
MLS Number: 6807122
APN: 174-24-069
- 7500 E Mccormick Pkwy Unit 73
- 7500 E Mccormick Pkwy Unit 19
- 7500 E Mccormick Pkwy Unit 32
- 7500 E Mccormick Pkwy Unit 78
- 7500 E Mccormick Pkwy Unit 11
- 7500 E Mccormick Pkwy Unit 29
- 8005 N Vía de Lago
- 8013 N 73rd St
- 7258 E Loma Ln
- 7305 E Royal Palm Rd
- 7281 E Royal Palm Rd
- 7856 E Vía Marina
- 7552 N San Manuel Rd
- 7605 E Via de Lindo --
- 7401 N Scottsdale Rd Unit 7
- 7401 N Scottsdale Rd Unit 24
- 7401 N Scottsdale Rd Unit 3
- 7141 E Ironwood Dr
- 7157 E Bronco Dr
- 8307 N Vía Rico
