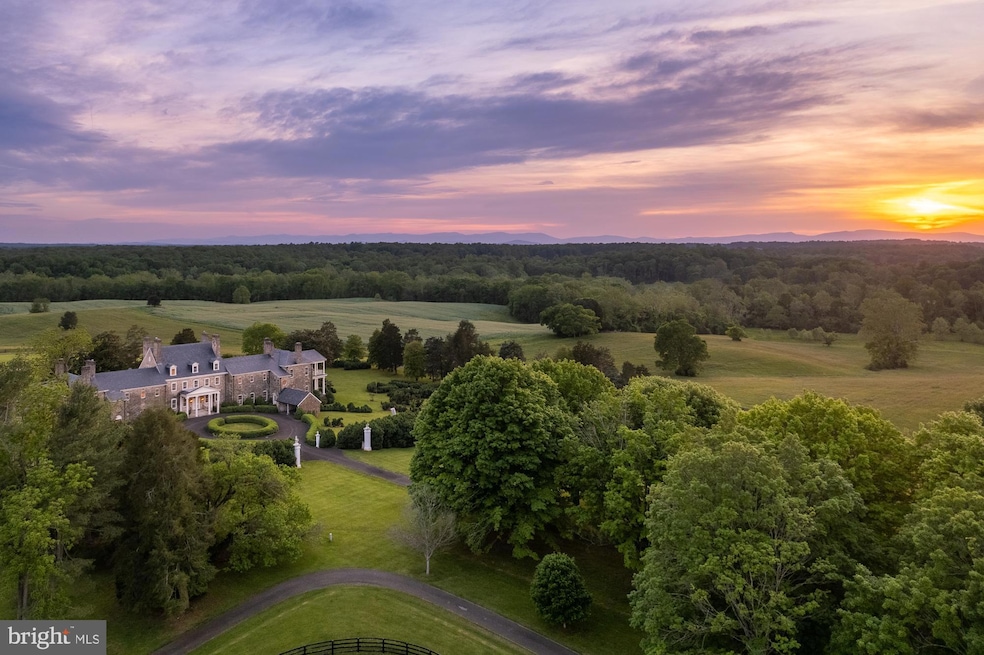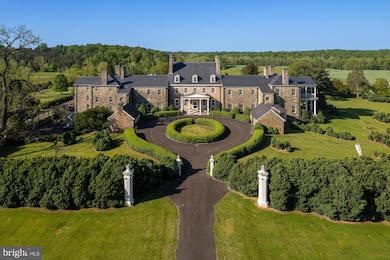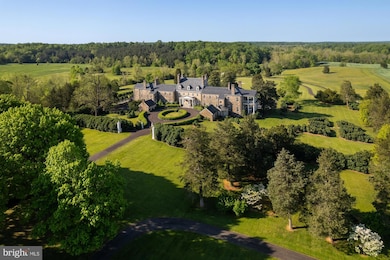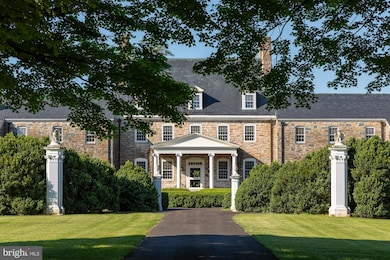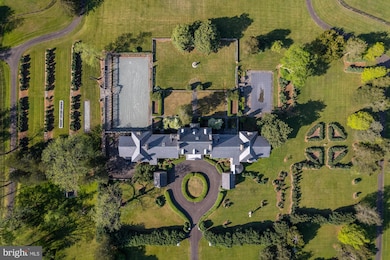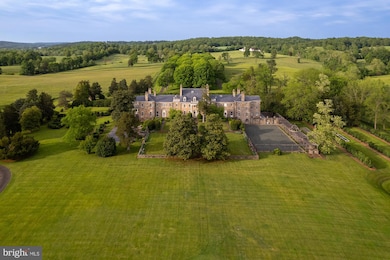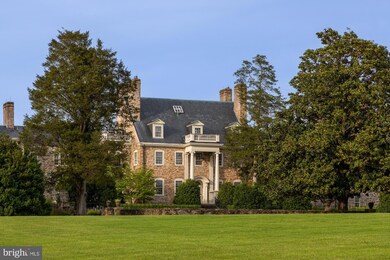7500 Ironwood Ln Warrenton, VA 20186
Highlights
- Additional Residence on Property
- Barn or Farm Building
- Second Kitchen
- Horse Facilities
- Stables
- In Ground Pool
About This Home
As of January 2025Experience unparalleled privacy at the magnificent North Wales, established circa 1713. This breathtaking Fauquier County property spans 1,482 acres of rolling fields, forest, lush formal gardens, and features a historic, stunning Georgian-style manor house located only an hour from Washington, D.C.
Enter through the stately gated entrance on tranquil Springs Road, where a gatehouse marks the beginning of a gently winding 1.5-mile drive. This scenic journey, flanked by rolling hills, ponds and picturesque stone bridges, culminates in the arrival to the exquisite manor house, set along a signature maple tree-lined driveway. Originally built circa 1776 and thoughtfully expanded in the early 1900s with the expertise of nationally renowned architects Arthur Little and Herbert W.C. Browne, the manor boasts of 22 bedrooms, which include 12 dedicated staff quarters. Grand living, dining, and ballrooms make it an ideal setting for entertaining, while the estate’s design prioritizes privacy and offers breathtaking views.
The extensive primary suite includes adjacent sitting rooms and a kitchenette, complemented by a stunning terrace overlooking the rolling hills and pastures. North Wales features eight residential tenant dwellings, including an exquisite carriage house with a five-bedroom apartment, horse facilities, tranquil ponds, and sweeping views of the Blue Ridge Mountains.
Protected by a conservation easement with the Virginia Outdoor Foundation, the estate allows for the creation of additional private recreational facilities, such as a world-class equestrian operation or a nine-hole private golf course. As one of America’s great estates and a national treasure, North Wales is proudly listed on both the National Register of Historic Places and the Virginia Landmarks Register.
Last Agent to Sell the Property
TTR Sotheby's International Realty License #0225231699

Home Details
Home Type
- Single Family
Est. Annual Taxes
- $110,243
Year Built
- Built in 1713
Lot Details
- 1,482 Acre Lot
- Kennel
- Stone Retaining Walls
- Private Lot
- Total of 6 Parcels - See Document Section for Details
- Historic Home
- Property is in excellent condition
- Property is zoned RA
Parking
- 4 Car Detached Garage
- 20 Driveway Spaces
- 2 Attached Carport Spaces
- Parking Storage or Cabinetry
- Front Facing Garage
Property Views
- Pond
- Panoramic
- Scenic Vista
- Woods
- Pasture
- Creek or Stream
- Garden
- Park or Greenbelt
Home Design
- Carriage House
- Colonial Architecture
- Georgian Architecture
- Combination Foundation
- Stone Foundation
- Slate Roof
- Stone Siding
Interior Spaces
- Property has 4 Levels
- Curved or Spiral Staircase
- Dual Staircase
- Bar
- Crown Molding
- Beamed Ceilings
- Wood Flooring
- Basement
Kitchen
- Gourmet Kitchen
- Second Kitchen
- Breakfast Area or Nook
- Butlers Pantry
- Cooktop
- Built-In Microwave
- Extra Refrigerator or Freezer
- Dishwasher
- Stainless Steel Appliances
- Wine Rack
Bedrooms and Bathrooms
- 22 Bedrooms
- En-Suite Bathroom
- Cedar Closet
Laundry
- Dryer
- Washer
Home Security
- Home Security System
- Security Gate
Outdoor Features
- In Ground Pool
- Patio
- Terrace
- Outbuilding
- Tenant House
- Porch
Horse Facilities and Amenities
- Horses Allowed On Property
- Stables
Utilities
- Central Heating and Cooling System
- Well
- Electric Water Heater
- On Site Septic
Additional Features
- Additional Residence on Property
- Barn or Farm Building
Listing and Financial Details
- Assessor Parcel Number 6973-41-6058 (TOTAL SALE INCLUDES 6 TAX PARCELS)
Community Details
Overview
- No Home Owners Association
Recreation
- Horse Facilities
Map
Home Values in the Area
Average Home Value in this Area
Property History
| Date | Event | Price | Change | Sq Ft Price |
|---|---|---|---|---|
| 01/31/2025 01/31/25 | Sold | $20,000,000 | -13.0% | $771 / Sq Ft |
| 12/28/2024 12/28/24 | Pending | -- | -- | -- |
| 09/30/2024 09/30/24 | Price Changed | $23,000,000 | -8.0% | $887 / Sq Ft |
| 05/24/2024 05/24/24 | For Sale | $25,000,000 | +19.0% | $964 / Sq Ft |
| 10/02/2014 10/02/14 | Sold | $21,000,000 | -8.5% | $545 / Sq Ft |
| 09/24/2012 09/24/12 | Pending | -- | -- | -- |
| 05/02/2011 05/02/11 | For Sale | $22,950,000 | -- | $596 / Sq Ft |
Tax History
| Year | Tax Paid | Tax Assessment Tax Assessment Total Assessment is a certain percentage of the fair market value that is determined by local assessors to be the total taxable value of land and additions on the property. | Land | Improvement |
|---|---|---|---|---|
| 2024 | $115,140 | $12,208,500 | $1,837,000 | $10,371,500 |
| 2023 | $110,256 | $12,208,500 | $2,262,000 | $9,946,500 |
| 2022 | $110,256 | $12,208,500 | $2,262,000 | $9,946,500 |
| 2021 | $100,642 | $10,123,600 | $2,229,200 | $7,894,400 |
| 2020 | $100,642 | $10,123,600 | $2,229,200 | $7,894,400 |
| 2019 | $100,642 | $10,123,600 | $2,229,200 | $7,894,400 |
| 2018 | $99,427 | $10,123,600 | $2,229,200 | $7,894,400 |
| 2016 | $93,421 | $8,990,100 | $2,022,000 | $6,968,100 |
| 2015 | -- | $8,990,100 | $2,022,000 | $6,968,100 |
| 2014 | -- | $8,990,100 | $2,022,000 | $6,968,100 |
Deed History
| Date | Type | Sale Price | Title Company |
|---|---|---|---|
| Deed | $20,000,000 | Fidelity National Title | |
| Deed | $20,000,000 | Fidelity National Title |
Source: Bright MLS
MLS Number: VAFQ2012340
APN: 6973-41-6058
- 7145 Leeton Ridge Rd
- 7351 Leigh Rd
- 9150 James Madison Hwy
- 9163 Old Culpeper Rd
- 3A Hunting Ln
- 0000 Hunting Ln Unit 2A
- 8687 James Madison Hwy
- 6838 Travelers Way
- 8484 Turkey Run Dr
- 8016 Shipmadilly Ln
- 52 Menlough Dr
- 377 Cleveland St
- 8386 Pinn Turn
- 115 English Chase Ln
- 710 Industrial Rd
- 14 Kingsbridge Ct
- 10 Sire Way
- 57 Madison St
- 79 E Shirley Ave
- 183 Elm St
