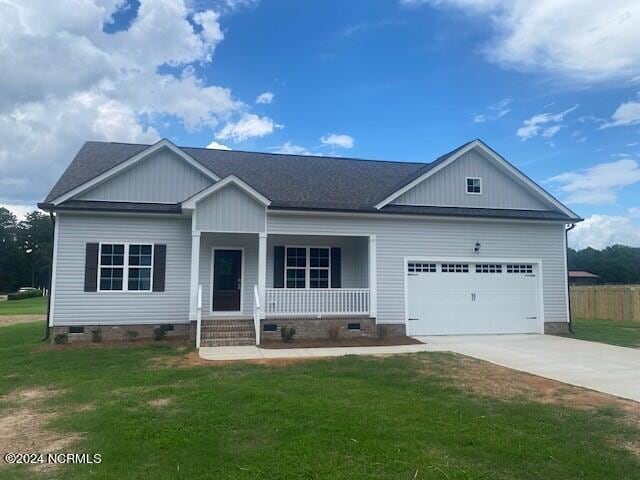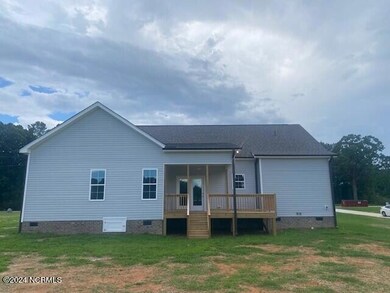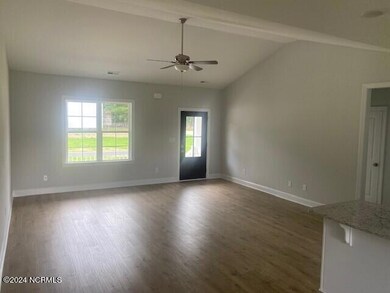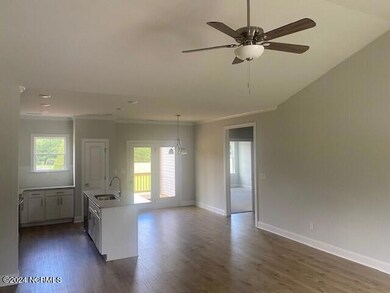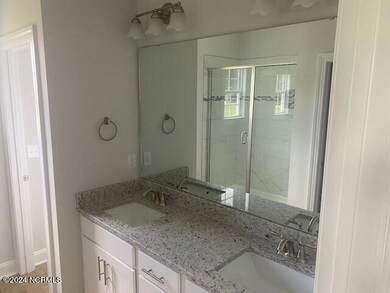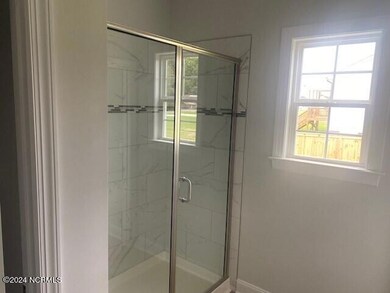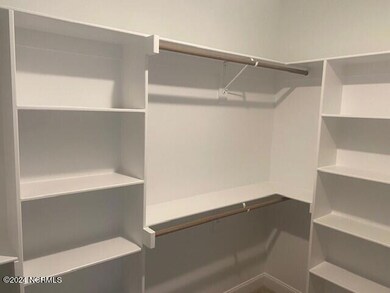
7500 Perry Bailey, NC 27807
Highlights
- Deck
- Covered patio or porch
- Brick or Stone Mason
- No HOA
- Tray Ceiling
- Laundry Room
About This Home
As of September 2024New construction: open floor plan. 3BR/2BR. 1578 SF with 2-car garage. Family room with vaulted ceiling. Kitchen island with granite countertops, tile backsplash, custom cabinets, and stainless steel appliances. Master bedroom with trey ceiling and walk-in closet. Master bath has ceramic tile shower with fiberglass pan. Double granite vanity sink. Hall bath has fiberglass tub/shower combo. Single sink vanity with granite countertops. Smooth painted 9-ft. ceilings throughout home. LVP flooring in Family room, Kitchen, and Dining area. Carpet in all bedrooms. LVP in Laundry room and Bath. White vinyl low-e single-hung windows. Duke Progress Energy. Well water and septic on-site. County taxes only. Seller will pay $3000 of Buyer's closing cost when closing with Seller's preferred attorney.
Home Details
Home Type
- Single Family
Est. Annual Taxes
- $113
Year Built
- Built in 2024
Lot Details
- 0.92 Acre Lot
- Lot Dimensions are 129.79 x 334.39 x 114.41 x 334.13
- Open Lot
- Property is zoned A-1
Home Design
- Brick or Stone Mason
- Brick Foundation
- Wood Frame Construction
- Architectural Shingle Roof
- Vinyl Siding
- Stick Built Home
Interior Spaces
- 1,578 Sq Ft Home
- 1-Story Property
- Tray Ceiling
- Ceiling height of 9 feet or more
- Ceiling Fan
- Family Room
- Combination Dining and Living Room
- Crawl Space
- Attic Access Panel
- Fire and Smoke Detector
Flooring
- Carpet
- Luxury Vinyl Plank Tile
Bedrooms and Bathrooms
- 3 Bedrooms
- 2 Full Bathrooms
Laundry
- Laundry Room
- Washer and Dryer Hookup
Parking
- 2 Car Attached Garage
- Garage Door Opener
- Driveway
Eco-Friendly Details
- ENERGY STAR/CFL/LED Lights
Outdoor Features
- Deck
- Covered patio or porch
Utilities
- Central Air
- Heat Pump System
- Well
- Electric Water Heater
- On Site Septic
- Septic Tank
Community Details
- No Home Owners Association
- Willow Run Subdivision
Listing and Financial Details
- Tax Lot 2
- Assessor Parcel Number 275300511983
Map
Home Values in the Area
Average Home Value in this Area
Property History
| Date | Event | Price | Change | Sq Ft Price |
|---|---|---|---|---|
| 09/04/2024 09/04/24 | Sold | $322,000 | 0.0% | $204 / Sq Ft |
| 08/06/2024 08/06/24 | Pending | -- | -- | -- |
| 05/02/2024 05/02/24 | For Sale | $322,000 | +615.6% | $204 / Sq Ft |
| 12/15/2023 12/15/23 | Off Market | $45,000 | -- | -- |
| 09/26/2023 09/26/23 | Sold | $45,000 | -24.9% | -- |
| 06/02/2023 06/02/23 | Pending | -- | -- | -- |
| 06/01/2023 06/01/23 | For Sale | $59,900 | -- | -- |
Tax History
| Year | Tax Paid | Tax Assessment Tax Assessment Total Assessment is a certain percentage of the fair market value that is determined by local assessors to be the total taxable value of land and additions on the property. | Land | Improvement |
|---|---|---|---|---|
| 2024 | $113 | $16,100 | $16,100 | $0 |
| 2023 | $119 | $16,100 | $0 | $0 |
| 2022 | $119 | $16,100 | $16,100 | $0 |
| 2021 | $119 | $16,100 | $16,100 | $0 |
| 2020 | $119 | $16,100 | $16,100 | $0 |
| 2019 | $119 | $16,100 | $16,100 | $0 |
| 2018 | $119 | $16,100 | $0 | $0 |
| 2017 | $119 | $16,100 | $0 | $0 |
| 2015 | $116 | $16,100 | $0 | $0 |
| 2014 | $116 | $16,100 | $0 | $0 |
Mortgage History
| Date | Status | Loan Amount | Loan Type |
|---|---|---|---|
| Open | $122,000 | New Conventional |
Deed History
| Date | Type | Sale Price | Title Company |
|---|---|---|---|
| Warranty Deed | $322,000 | None Listed On Document | |
| Deed | $45,000 | None Listed On Document | |
| Warranty Deed | $30,000 | None Available |
Similar Homes in Bailey, NC
Source: Hive MLS
MLS Number: 100442407
APN: 2753-00-51-1983
- 7274 Perry Rd
- 0 Old Middlesex Rd Unit 10077271
- 0 Old Middlesex Rd Unit 10065016
- Lot 1 Us 264a
- Lot 5 Us 264a
- 7724 Us Hwy 264a
- Lot 4 Us 264a
- 8107 Gentle Breeze Dr
- Lot 3 N Carolina 581 Hwy
- Lot 3 Us 264a
- 00 N Carolina 581 Hwy
- Lot 2 Us 264a
- 9765 Old Lewis School Rd
- 9315 Turkey Way
- 9501 Bear Run Ln
- 6188 Deans St
- 6235 Pine St
- 9353 Turkey Way
- 6215 Pine St
- 9342 Turkey Way
