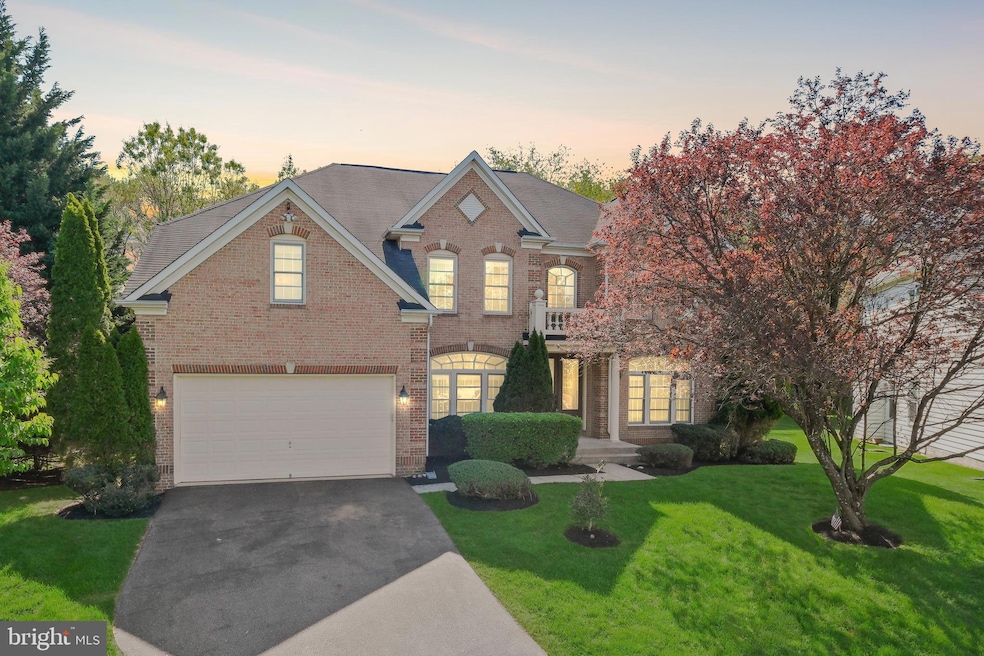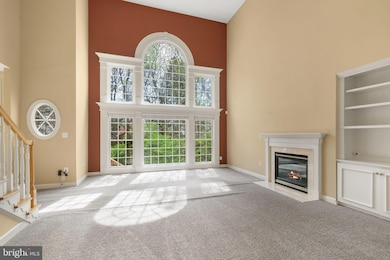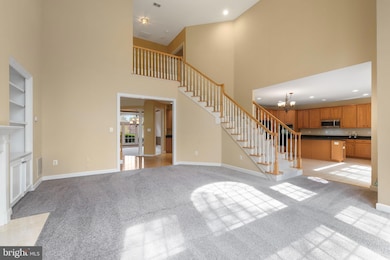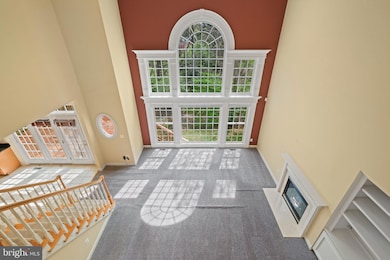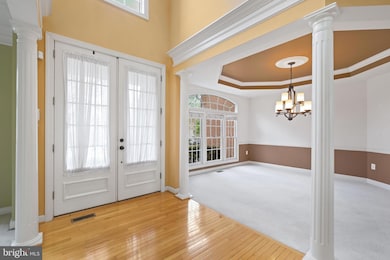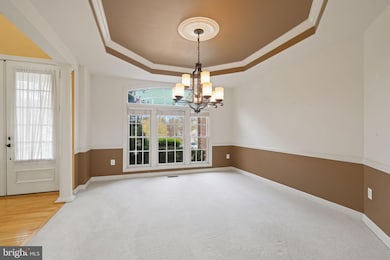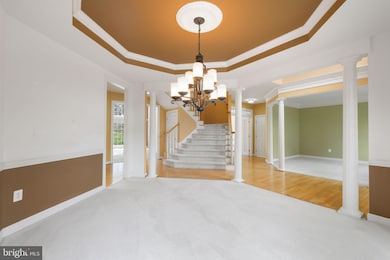
7500 Redland Park Place Derwood, MD 20855
Estimated payment $7,342/month
Highlights
- Popular Property
- Eat-In Gourmet Kitchen
- Curved or Spiral Staircase
- Candlewood Elementary School Rated A
- Open Floorplan
- Colonial Architecture
About This Home
Welcome to 7500 Redland Park Place—an exceptional five-bedroom residence tucked away on a quiet cul-de-sac in the desirable Glen Mill Knolls community. This beautifully maintained home blends space, style, and comfort with soaring ceilings and sunlit interiors throughout.The open-concept kitchen is a dream for any chef, featuring an island, double ovens, ample cabinetry, and custom built-ins that add both elegance and practicality. The spacious living room, anchored by a cozy fireplace, creates the perfect atmosphere for relaxing nights or lively gatherings. Step outside from the kitchen onto an expansive deck, ideal for outdoor entertaining or peaceful morning coffee. A convenient main-level laundry room adds everyday ease.Upstairs, you’ll find four spacious bedrooms, including a large primary suite with a spa-like en suite bathroom—your own private retreat. The fully finished basement offers even more living space, complete with bonus rooms, a bedroom, a full bath, and walk-out access—perfect for guests, a home office, or an in-law suite. A spacious two-car garage completes this exceptional home. Don't miss the opportunity to make this beautiful property yours!
Open House Schedule
-
Sunday, April 27, 20251:00 to 3:00 pm4/27/2025 1:00:00 PM +00:004/27/2025 3:00:00 PM +00:00Add to Calendar
Home Details
Home Type
- Single Family
Est. Annual Taxes
- $9,716
Year Built
- Built in 2001
Lot Details
- 10,004 Sq Ft Lot
- Property is zoned R200
HOA Fees
- $125 Monthly HOA Fees
Parking
- 2 Car Attached Garage
- Garage Door Opener
Home Design
- Colonial Architecture
- Brick Exterior Construction
- Slab Foundation
Interior Spaces
- Property has 3 Levels
- Open Floorplan
- Curved or Spiral Staircase
- Built-In Features
- Crown Molding
- Ceiling height of 9 feet or more
- 1 Fireplace
- Window Treatments
- Dining Area
Kitchen
- Eat-In Gourmet Kitchen
- Built-In Oven
- Cooktop
- Dishwasher
- Kitchen Island
- Disposal
Bedrooms and Bathrooms
- En-Suite Bathroom
Laundry
- Dryer
- Washer
Finished Basement
- Basement Fills Entire Space Under The House
- Rear Basement Entry
Schools
- Candlewood Elementary School
- Shady Grove Middle School
- Col. Zadok Magruder High School
Utilities
- Central Heating and Cooling System
- Natural Gas Water Heater
Community Details
- Association fees include trash, common area maintenance, lawn maintenance
- Redland Place Homeowners Association
- Glen Mill Knolls Subdivision
Listing and Financial Details
- Tax Lot 14
- Assessor Parcel Number 160403315012
Map
Home Values in the Area
Average Home Value in this Area
Tax History
| Year | Tax Paid | Tax Assessment Tax Assessment Total Assessment is a certain percentage of the fair market value that is determined by local assessors to be the total taxable value of land and additions on the property. | Land | Improvement |
|---|---|---|---|---|
| 2024 | $9,716 | $805,133 | $0 | $0 |
| 2023 | $8,874 | $733,800 | $234,800 | $499,000 |
| 2022 | $5,764 | $715,100 | $0 | $0 |
| 2021 | $4,753 | $696,400 | $0 | $0 |
| 2020 | $4,753 | $677,700 | $234,800 | $442,900 |
| 2019 | $4,608 | $676,533 | $0 | $0 |
| 2018 | $4,357 | $675,367 | $0 | $0 |
| 2017 | $4,474 | $674,200 | $0 | $0 |
| 2016 | -- | $667,000 | $0 | $0 |
| 2015 | $7,310 | $659,800 | $0 | $0 |
| 2014 | $7,310 | $652,600 | $0 | $0 |
Property History
| Date | Event | Price | Change | Sq Ft Price |
|---|---|---|---|---|
| 04/22/2025 04/22/25 | For Sale | $1,150,000 | -- | $216 / Sq Ft |
Deed History
| Date | Type | Sale Price | Title Company |
|---|---|---|---|
| Deed | $552,315 | -- | |
| Deed | $159,550 | -- |
Mortgage History
| Date | Status | Loan Amount | Loan Type |
|---|---|---|---|
| Open | $407,000 | New Conventional | |
| Open | $1,000,000 | Stand Alone Second | |
| Closed | $436,000 | Stand Alone Second |
Similar Homes in Derwood, MD
Source: Bright MLS
MLS Number: MDMC2174168
APN: 04-03315012
- 7704 Eagles Head Ct
- 7706 Eagles Head Ct
- 7605 Nutwood Ct
- 7205 Panorama Dr
- 16523 Kipling Rd
- 15923 Chieftain Ave
- 7808 Derwood St
- 7401 Mahaska Dr
- 16041 Bowery St
- 8044 Red Hook St
- 8161 Tompkins St
- 16119 Connors Way
- 16206 Decker Place
- 16110 Connors Way Unit 95
- 16142 Connors Way
- 8178 Red Hook St
- 16162 Connors Way Unit 73
- 16650 Crabbs Branch Way
- 16164 Connors Way Unit 74
- 16180 Connors Way Unit 65
