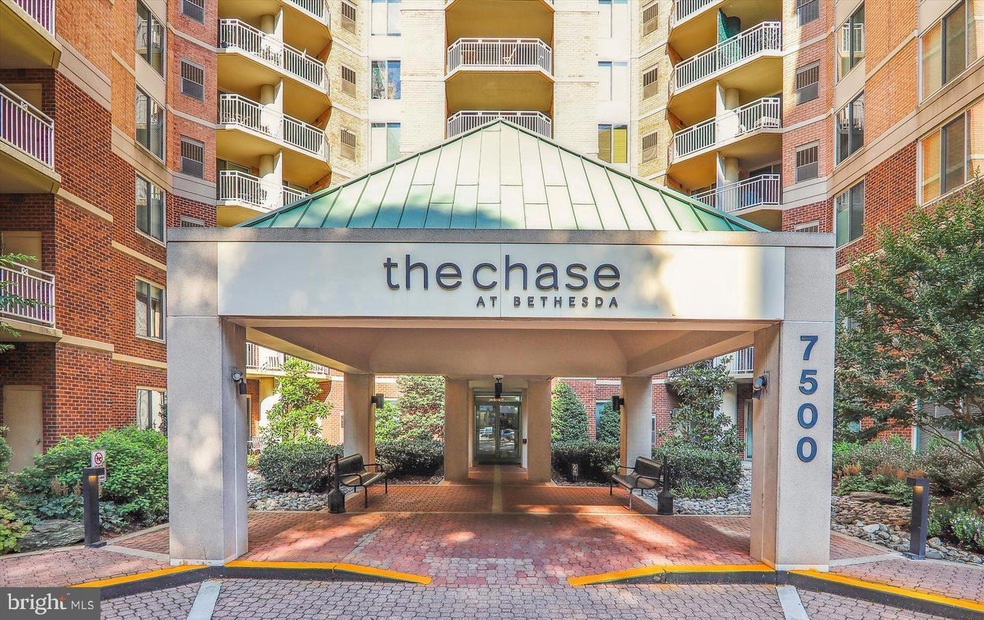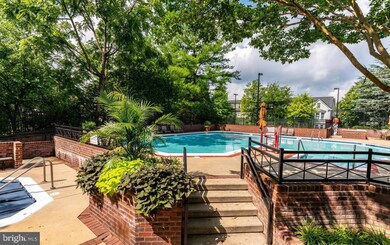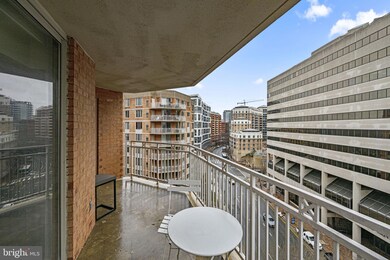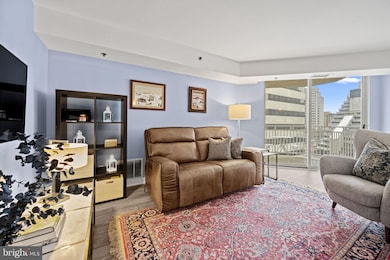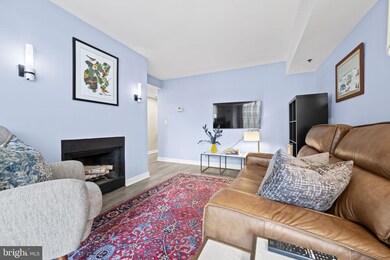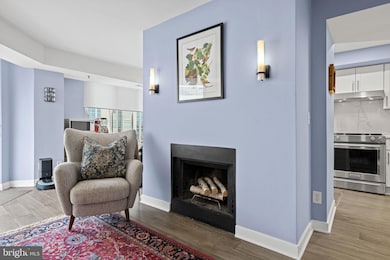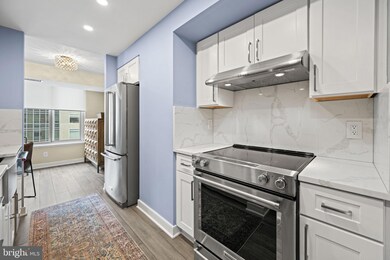
The Chase at Bethesda 7500 Woodmont Ave Bethesda, MD 20814
Downtown Bethesda NeighborhoodHighlights
- Concierge
- 4-minute walk to Bethesda
- 24-Hour Security
- Bethesda Elementary School Rated A
- Fitness Center
- 4-minute walk to Caroline Freeland Urban Park
About This Home
As of October 2024Renovated in 2018, this coveted south facing 2 BR 2 FB in the popular Chase condominium in downtown Bethesda is the ultimate in sophisticated urban living. High end materials and finishes include warm wood floors. Professionally designed and renovated kitchen with a farmhouse sink and stainless appliances. Designer lighting in the dining room and living room highlight the contemporary flow and city views. Gracious entry foyer with custom wood closet doors. Wood burning fireplace, in-unit washer/dryer and a spacious balcony with great southern views. Directly across from the Bethesda Metro, blocks to the grocery store, great boutique shops, the Indie movie theater and a plethora of fantastic restaurants. Garage parking and extra storage included. Pool, tennis courts, fitness center, concierge. Pet friendly, too.
Property Details
Home Type
- Condominium
Est. Annual Taxes
- $6,959
Year Built
- Built in 1989
Lot Details
- 1 Common Wall
- Property is in very good condition
HOA Fees
- $811 Monthly HOA Fees
Parking
- Assigned parking located at #PS024
- Circular Driveway
- Off-Street Parking
- Secure Parking
Home Design
- Contemporary Architecture
Interior Spaces
- 1,129 Sq Ft Home
- Property has 1 Level
- Open Floorplan
- 1 Fireplace
- Window Treatments
- Sliding Doors
- Entrance Foyer
- Combination Dining and Living Room
- Utility Room
- Wood Flooring
Kitchen
- Gourmet Kitchen
- Kitchen in Efficiency Studio
- Built-In Range
- Microwave
- Dishwasher
- Upgraded Countertops
- Disposal
Bedrooms and Bathrooms
- 2 Main Level Bedrooms
- En-Suite Primary Bedroom
- 2 Full Bathrooms
Laundry
- Laundry in unit
- Stacked Washer and Dryer
Outdoor Features
- Exterior Lighting
- Outdoor Grill
Schools
- Bethedsa Elementary School
- Westland Middle School
- Bethesda-Chevy Chase High School
Utilities
- Forced Air Heating and Cooling System
- Natural Gas Water Heater
Listing and Financial Details
- Assessor Parcel Number 160703566346
Community Details
Overview
- Association fees include exterior building maintenance, insurance, management, pool(s), reserve funds
- High-Rise Condominium
- The Chase Condos
- Bethesda Subdivision, Fantastic! Floorplan
- Chase At Bethesda Codm Community
- Property Manager
Amenities
- Concierge
- Elevator
Recreation
Pet Policy
- Dogs and Cats Allowed
Security
- 24-Hour Security
- Front Desk in Lobby
Map
About The Chase at Bethesda
Home Values in the Area
Average Home Value in this Area
Property History
| Date | Event | Price | Change | Sq Ft Price |
|---|---|---|---|---|
| 10/18/2024 10/18/24 | Sold | $667,000 | -4.6% | $591 / Sq Ft |
| 09/17/2024 09/17/24 | Pending | -- | -- | -- |
| 04/05/2024 04/05/24 | Price Changed | $699,000 | -2.9% | $619 / Sq Ft |
| 01/26/2024 01/26/24 | For Sale | $720,000 | +9.3% | $638 / Sq Ft |
| 08/23/2019 08/23/19 | Sold | $659,000 | -1.5% | $584 / Sq Ft |
| 07/11/2019 07/11/19 | Pending | -- | -- | -- |
| 07/08/2019 07/08/19 | For Sale | $669,000 | -- | $593 / Sq Ft |
Tax History
| Year | Tax Paid | Tax Assessment Tax Assessment Total Assessment is a certain percentage of the fair market value that is determined by local assessors to be the total taxable value of land and additions on the property. | Land | Improvement |
|---|---|---|---|---|
| 2024 | $6,959 | $602,000 | $180,600 | $421,400 |
| 2023 | $6,963 | $602,000 | $180,600 | $421,400 |
| 2022 | $6,725 | $607,000 | $182,100 | $424,900 |
| 2021 | $6,718 | $607,000 | $182,100 | $424,900 |
| 2020 | $6,721 | $607,000 | $182,100 | $424,900 |
| 2019 | $6,025 | $607,000 | $180,000 | $427,000 |
| 2018 | $6,706 | $607,000 | $180,000 | $427,000 |
| 2017 | $6,313 | $607,000 | $0 | $0 |
| 2016 | $4,760 | $607,000 | $0 | $0 |
| 2015 | $4,760 | $573,667 | $0 | $0 |
| 2014 | $4,760 | $540,333 | $0 | $0 |
Mortgage History
| Date | Status | Loan Amount | Loan Type |
|---|---|---|---|
| Previous Owner | $494,250 | New Conventional | |
| Previous Owner | $400,000 | New Conventional | |
| Previous Owner | $368,000 | New Conventional |
Deed History
| Date | Type | Sale Price | Title Company |
|---|---|---|---|
| Warranty Deed | $667,000 | First Title & Escrow | |
| Warranty Deed | $667,000 | First Title & Escrow | |
| Deed | $659,000 | Paragon Title & Escrow Co | |
| Deed | $568,000 | -- |
Similar Homes in the area
Source: Bright MLS
MLS Number: MDMC2117874
APN: 07-03566346
- 7500 Woodmont Ave
- 7500 Woodmont Ave
- 7500 Woodmont Ave
- 7500 Woodmont Ave
- 7500 Woodmont Ave
- 4821 Montgomery Ln Unit 203
- 4821 Montgomery Ln Unit 901
- 4901 Hampden Ln Unit 101
- 4901 Hampden Ln Unit 206
- 4901 Hampden Ln Unit 305
- 4915 Hampden Ln Unit 206 & 207
- 7431 Arlington Rd
- 4820 Hampden Ln
- 4808 Moorland Ln
- 7710 Woodmont Ave Unit 513
- 7710 Woodmont Ave Unit 613
- 4535 Avondale St
- 4960 Fairmont Ave Unit PH4
- 4534 Middleton Ln
- 7171 Woodmont Ave Unit 205
