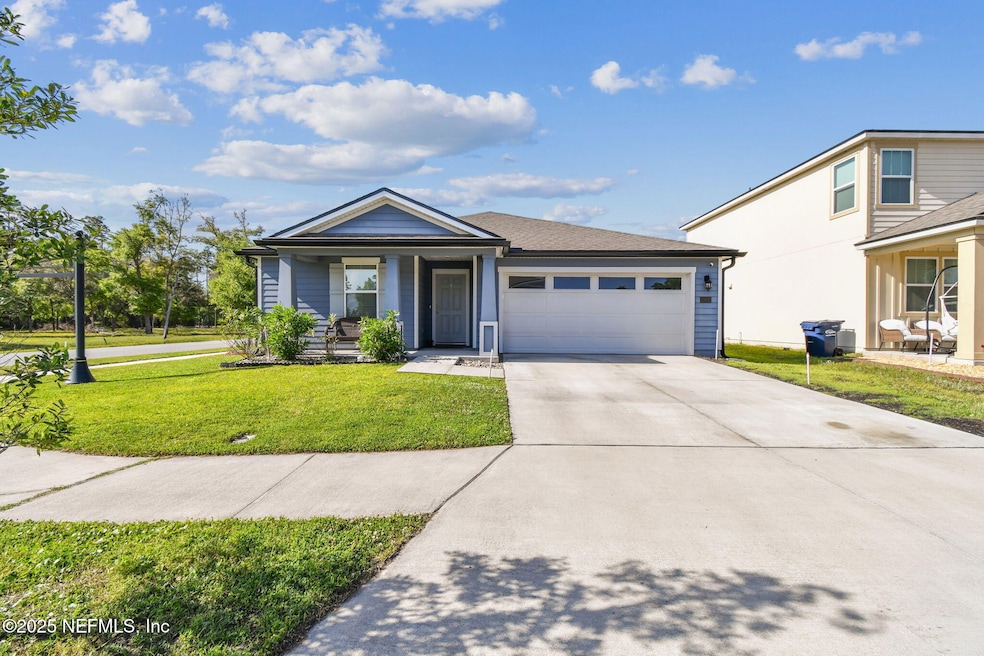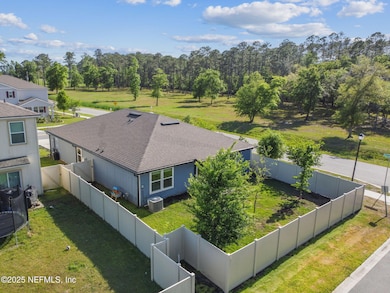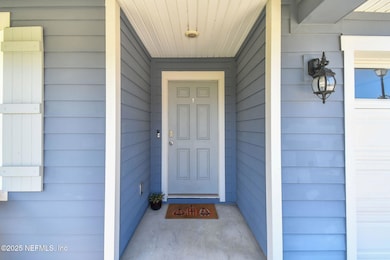
Estimated payment $2,404/month
Highlights
- The property is located in a historic district
- Views of Trees
- Traditional Architecture
- Yulee Elementary School Rated A-
- Open Floorplan
- Corner Lot
About This Home
Live the Florida Lifestyle in Sought-After Nassau Station!
Welcome to this beautifully maintained like-new home, nestled on a premium corner lot in the natural gas community of Nassau Station. Built in 2021 by D.R. Horton, this home features the popular Cali floor plan, offering a bright, open-concept layout perfect for both entertaining and everyday living.
Enjoy peace of mind with energy-efficient features, America's Smart Home technology, and fresh interior paint throughout. The home also boasts a fully fenced yard, gutters, and plenty of natural light.
Located just minutes from top-rated schools, historic Amelia Island, and world-renowned beaches, Nassau Station offers a lifestyle of convenience and relaxation. Whether you're shopping, dining, or exploring Florida's natural beauty, everything you need is within reach.
Don't miss the opportunity to own in one of Nassau County's most desirable communities—schedule your private showing today!
Home Details
Home Type
- Single Family
Est. Annual Taxes
- $4,488
Year Built
- Built in 2022
Lot Details
- 6,970 Sq Ft Lot
- Vinyl Fence
- Back Yard Fenced
- Corner Lot
- Irregular Lot
- Front and Back Yard Sprinklers
- Zoning described as PUD
HOA Fees
- $49 Monthly HOA Fees
Parking
- 2 Car Garage
- Garage Door Opener
- On-Street Parking
Home Design
- Traditional Architecture
- Wood Frame Construction
- Shingle Roof
Interior Spaces
- 1,856 Sq Ft Home
- 1-Story Property
- Open Floorplan
- Entrance Foyer
- Views of Trees
Kitchen
- Breakfast Bar
- Electric Oven
- Gas Range
- Microwave
- Dishwasher
- Kitchen Island
- Disposal
Flooring
- Carpet
- Tile
Bedrooms and Bathrooms
- 4 Bedrooms
- Split Bedroom Floorplan
- Walk-In Closet
- 2 Full Bathrooms
Laundry
- Laundry on lower level
- Washer and Gas Dryer Hookup
Home Security
- Smart Home
- Smart Thermostat
- High Impact Windows
- Carbon Monoxide Detectors
- Fire and Smoke Detector
Eco-Friendly Details
- Energy-Efficient Windows
- Energy-Efficient Doors
Outdoor Features
- Patio
- Front Porch
Location
- The property is located in a historic district
Schools
- Wildlight Elementary School
- Yulee Middle School
- Yulee High School
Utilities
- Central Heating and Cooling System
- Electric Water Heater
- Water Softener is Owned
Listing and Financial Details
- Assessor Parcel Number 082N27021500370000
Community Details
Overview
- Nassau Station Subdivision
Recreation
- Community Playground
- Park
- Dog Park
- Jogging Path
Map
Home Values in the Area
Average Home Value in this Area
Tax History
| Year | Tax Paid | Tax Assessment Tax Assessment Total Assessment is a certain percentage of the fair market value that is determined by local assessors to be the total taxable value of land and additions on the property. | Land | Improvement |
|---|---|---|---|---|
| 2024 | $4,317 | $287,158 | $50,000 | $237,158 |
| 2023 | $4,317 | $270,476 | $45,000 | $225,476 |
| 2022 | $677 | $45,000 | $45,000 | $0 |
| 2021 | $169 | $10,767 | $10,767 | $0 |
Property History
| Date | Event | Price | Change | Sq Ft Price |
|---|---|---|---|---|
| 04/12/2025 04/12/25 | For Sale | $355,000 | +5.7% | $191 / Sq Ft |
| 12/17/2023 12/17/23 | Off Market | $335,990 | -- | -- |
| 05/06/2022 05/06/22 | Sold | $335,990 | +2.4% | $180 / Sq Ft |
| 01/20/2022 01/20/22 | Pending | -- | -- | -- |
| 10/11/2021 10/11/21 | For Sale | $327,990 | -- | $176 / Sq Ft |
Deed History
| Date | Type | Sale Price | Title Company |
|---|---|---|---|
| Special Warranty Deed | $335,990 | Dhi Title | |
| Warranty Deed | $960,000 | Dhi Title Company |
Mortgage History
| Date | Status | Loan Amount | Loan Type |
|---|---|---|---|
| Open | $343,717 | VA |
Similar Homes in Yulee, FL
Source: realMLS (Northeast Florida Multiple Listing Service)
MLS Number: 2078023
APN: 08-2N-27-0215-0037-0000
- 75450 Harvester St
- 86550 Cartesian Pointe Dr
- 86492 Cartesian Pointe Dr
- 76264 Long Pond Loop
- 86063 Augustus Ave
- 77102 Crosscut Way
- 78327 Saddle Rock Rd
- 77314 Mosswood Dr
- 86071 Spring Meadow Ave
- 77338 Lumber Creek Blvd
- 77447 Lumber Creek Blvd
- 77512 Lumber Creek Blvd
- 0 Cardinal Rd
- 85444 N Harts Rd
- 86405 Cardinal Rd
- 86414 Cardinal Rd
- 0 Harts Rd
- 86666 Shortline Cir
- 85402 Trinity Cir
- 86752 Mainline Rd






