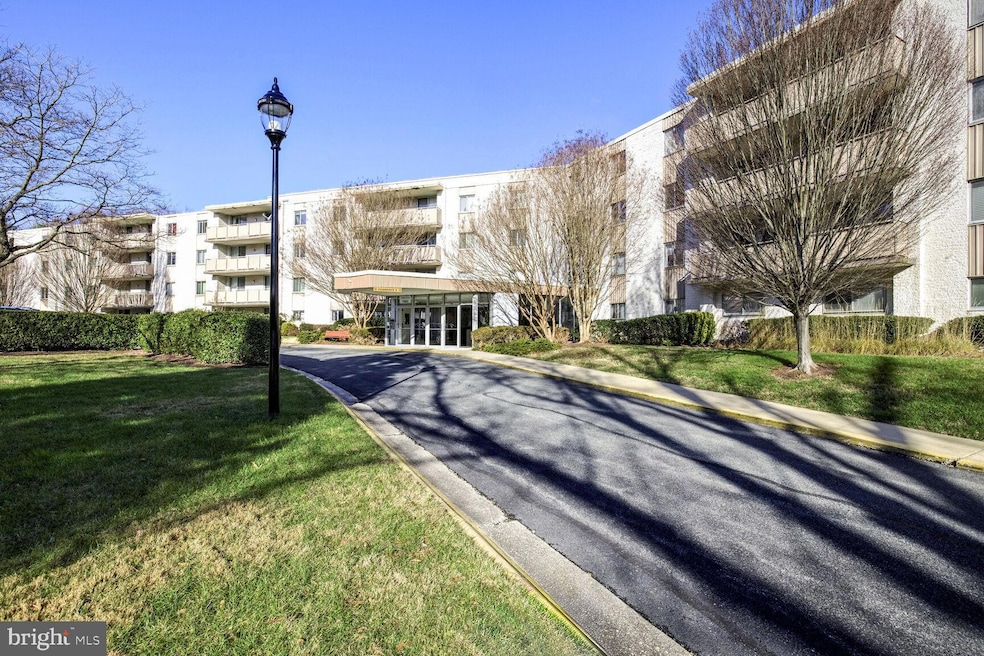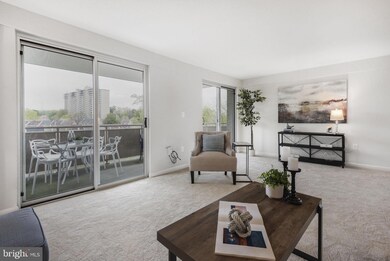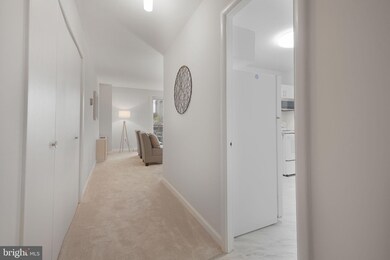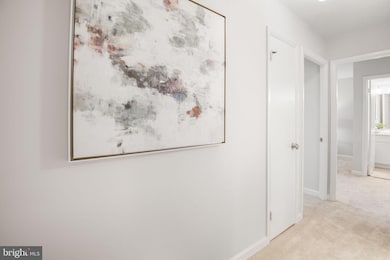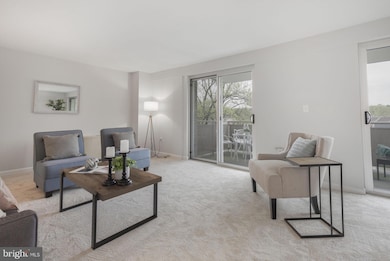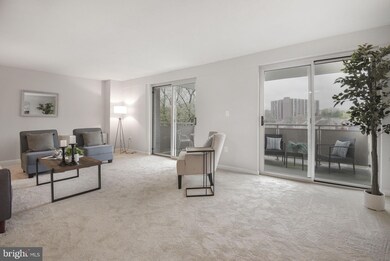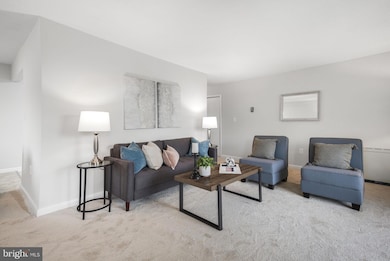
Lakeside Terrace 7501 Democracy Blvd Unit B-339 Bethesda, MD 20817
West Bethesda NeighborhoodEstimated payment $3,094/month
Highlights
- Community Lake
- Contemporary Architecture
- Tennis Courts
- Ashburton Elementary School Rated A
- Community Pool
- 2 Elevators
About This Home
This rarely available corner unit overlooking the lake is a bright and spacious 1,220 square foot home.
Designed with an open concept living area that seamlessly extends to a large, private balcony with an amazing lakefront view —perfect for relaxation or entertaining guests. The home boasts fresh paint, new carpet in the living, dining, and bedroom areas, new vinyl tile flooring in the kitchen and foyer, and ceramic tile in the bathrooms. Enjoy the updated bathrooms, including an en suite in the primary bedroom. The spacious primary bedroom also has a walk-in closet. The living room features two sliding glass doors that lead to the 19' balcony, enhancing the indoor-outdoor flow. A separate dining area complements the updated kitchen, which includes white appliances, ample cabinetry, and a pantry. The property includes a separately deeded parking space and plenty of guest parking. Lakeside Terrace offers on-site property management, a meeting room, an outdoor pool, a tennis court, and a picnic area with a serene lake view. It is conveniently located next to Cabin John Regional Park and the Pauline Betz Addie Tennis Center, with easy access to I-495 and I-270. The Grosvenor and Medical Center Metro Stations are about 3 miles away. Cats permitted. FHA approved. Unfortunately, it's not possible to install washers/dryers, but there is a laundry room on each floor. Don’t miss the chance to make Lakeside Terrace your new home!
Property Details
Home Type
- Condominium
Est. Annual Taxes
- $3,325
Year Built
- Built in 1960
HOA Fees
- $863 Monthly HOA Fees
Parking
- Assigned parking located at #210
Home Design
- Contemporary Architecture
- Composite Building Materials
Interior Spaces
- 1,220 Sq Ft Home
- Property has 4 Levels
Bedrooms and Bathrooms
- 2 Main Level Bedrooms
- En-Suite Bathroom
- Walk-In Closet
- 2 Full Bathrooms
Utilities
- Central Air
- Convector Heater
- Electric Water Heater
Additional Features
- Accessible Elevator Installed
- Property is in very good condition
Listing and Financial Details
- Assessor Parcel Number 161001594412
Community Details
Overview
- Association fees include water, air conditioning, heat, electricity, common area maintenance, laundry, management, pool(s), reserve funds, sewer, snow removal
- Low-Rise Condominium
- Lakeside Terrace Condos
- Lakeside Terrace Subdivision
- Property Manager
- Community Lake
Amenities
- Picnic Area
- Common Area
- Laundry Facilities
- 2 Elevators
Recreation
- Community Basketball Court
Pet Policy
- Cats Allowed
Map
About Lakeside Terrace
Home Values in the Area
Average Home Value in this Area
Property History
| Date | Event | Price | Change | Sq Ft Price |
|---|---|---|---|---|
| 04/09/2025 04/09/25 | For Sale | $350,000 | -- | $287 / Sq Ft |
Similar Homes in the area
Source: Bright MLS
MLS Number: MDMC2170268
- 7553 Spring Lake Dr Unit 7553-D
- 7557 Spring Lake Dr Unit B2
- 7523 Spring Lake Dr Unit C2
- 7501 Democracy Blvd Unit B-339
- 7425 Democracy Blvd Unit 317
- 7420 Westlake Terrace Unit 607
- 7420 Westlake Terrace Unit 1004
- 7420 Westlake Terrace Unit 1611
- 7420 Westlake Terrace Unit 610
- 7401 Westlake Terrace Unit 113
- 10300 Westlake Dr
- 10300 Westlake Dr Unit 210S
- 7420 Lakeview Dr Unit 210W
- 10320 Westlake Dr Unit 301
- 7232 Taveshire Way
- 128 Bytham Ridge Ln
- 131 Bytham Ridge Ln
- 7201 Thomas Branch Dr
- 6917 Renita Ln
- 7034 Artesa Ln
