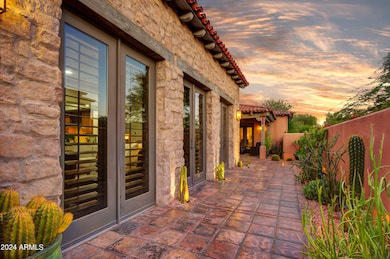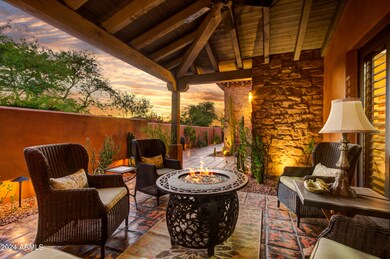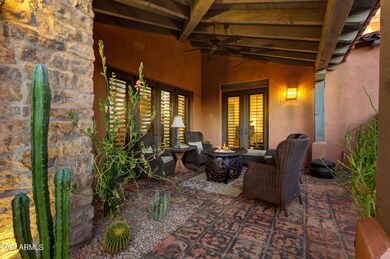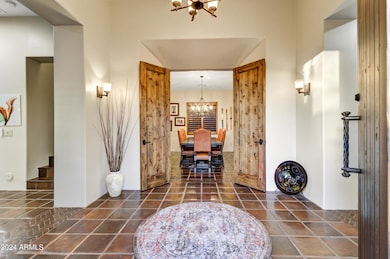
7501 E Golden Eagle Cir Unit 27 Gold Canyon, AZ 85118
Highlights
- Concierge
- Fitness Center
- Gated with Attendant
- Golf Course Community
- Transportation Service
- Clubhouse
About This Home
As of March 2025NOW BEING OFFERED FURNISHED! SUPERSTITION MOUNTAIN VILLA! THREE BEDROOM THREE BATH, WITH AN EXTRA ROOM FOR AN OFFICE, DINING AREA, EXTRA BEDROOM OR DEN! TWO DOWNSTAIRS PATIOS, ONE WITH A LARGE GAS FIRE PIT AND THE OTHER OFF THE KITCHEN WITH A BUILT-IN BBQ AND FOUNTAIN. RELAX BY THE FIREPLACE ON THE UPPER DECK AND ENJOY THE MAGNIFICENT MOUNTAIN VIEWS. NEW BAR WITH GRANITE COUNTER TOP AND WINE FRIDGE. Newer stove top, refrigerator dishwasher and two AC's. NEW STATE OF THE ART AUDIO EQUIPMENT FOR SURROUND SOUND THROUGHOUT THE HOME. Floor plan offers flexibility for living lifestyle. 24 HOUR GUARD GATED COMMUNITY. Two Jack Nicklaus golf courses. Not a golfer? Enjoy tennis, pickle ball, bocce, hiking and many other activities. Club membership available under a separate agreement. 35 minutes to Phoenix Sky Harborand 20 minutes to Mesa Gateway airports. Some furnishings available under a separate bill of sale at close of escrow.Buyer and/or buyer's agent to verify all pertinent information, including square footage
Home Details
Home Type
- Single Family
Est. Annual Taxes
- $5,287
Year Built
- Built in 2002
Lot Details
- 4,973 Sq Ft Lot
- Cul-De-Sac
- Private Streets
- Desert faces the front and back of the property
- Wrought Iron Fence
- Block Wall Fence
- Front and Back Yard Sprinklers
- Private Yard
HOA Fees
- $846 Monthly HOA Fees
Parking
- 2 Car Garage
Home Design
- Santa Barbara Architecture
- Wood Frame Construction
- Tile Roof
- Stone Exterior Construction
- Stucco
Interior Spaces
- 2,997 Sq Ft Home
- 2-Story Property
- Furnished
- Vaulted Ceiling
- Ceiling Fan
- Gas Fireplace
- Living Room with Fireplace
- 2 Fireplaces
- Security System Owned
Kitchen
- Eat-In Kitchen
- Breakfast Bar
- Gas Cooktop
- Built-In Microwave
- Kitchen Island
- Granite Countertops
Flooring
- Carpet
- Tile
Bedrooms and Bathrooms
- 3 Bedrooms
- Primary Bedroom on Main
- Primary Bathroom is a Full Bathroom
- 3 Bathrooms
- Dual Vanity Sinks in Primary Bathroom
- Bathtub With Separate Shower Stall
Outdoor Features
- Balcony
- Outdoor Fireplace
- Built-In Barbecue
Schools
- Cactus Canyon Junior High
- Apache Junction High School
Utilities
- Cooling Available
- Zoned Heating
- Heating System Uses Natural Gas
- High Speed Internet
- Cable TV Available
Listing and Financial Details
- Tax Lot 27
- Assessor Parcel Number 107-09-027
Community Details
Overview
- Association fees include ground maintenance, street maintenance, front yard maint, trash, maintenance exterior
- Ccmc Association, Phone Number (480) 983-6773
- Built by Anderson Home Builders
- Superstition Mountain Subdivision
Amenities
- Concierge
- Transportation Service
- Clubhouse
- Recreation Room
Recreation
- Golf Course Community
- Tennis Courts
- Fitness Center
- Heated Community Pool
- Community Spa
- Bike Trail
Security
- Gated with Attendant
Map
Home Values in the Area
Average Home Value in this Area
Property History
| Date | Event | Price | Change | Sq Ft Price |
|---|---|---|---|---|
| 03/28/2025 03/28/25 | Sold | $750,000 | -5.1% | $250 / Sq Ft |
| 03/18/2025 03/18/25 | Pending | -- | -- | -- |
| 02/17/2025 02/17/25 | Price Changed | $789,900 | -4.3% | $264 / Sq Ft |
| 10/10/2024 10/10/24 | For Sale | $825,000 | 0.0% | $275 / Sq Ft |
| 04/18/2023 04/18/23 | Sold | $824,900 | -2.9% | $275 / Sq Ft |
| 03/05/2023 03/05/23 | Pending | -- | -- | -- |
| 03/03/2023 03/03/23 | For Sale | $849,900 | +120.8% | $284 / Sq Ft |
| 05/31/2017 05/31/17 | Sold | $385,000 | -14.4% | $129 / Sq Ft |
| 05/24/2017 05/24/17 | Price Changed | $450,000 | 0.0% | $150 / Sq Ft |
| 04/19/2017 04/19/17 | Pending | -- | -- | -- |
| 03/20/2017 03/20/17 | Price Changed | $450,000 | -7.2% | $150 / Sq Ft |
| 01/17/2017 01/17/17 | For Sale | $485,000 | -- | $162 / Sq Ft |
Tax History
| Year | Tax Paid | Tax Assessment Tax Assessment Total Assessment is a certain percentage of the fair market value that is determined by local assessors to be the total taxable value of land and additions on the property. | Land | Improvement |
|---|---|---|---|---|
| 2025 | $5,287 | $65,760 | -- | -- |
| 2024 | $5,561 | $57,819 | -- | -- |
| 2023 | $5,197 | $45,343 | $3,407 | $41,936 |
| 2022 | $5,561 | $40,081 | $3,407 | $36,674 |
| 2021 | $5,878 | $39,658 | $0 | $0 |
| 2020 | $5,815 | $41,694 | $0 | $0 |
| 2019 | $5,611 | $38,960 | $0 | $0 |
| 2018 | $4,972 | $38,546 | $0 | $0 |
| 2017 | $4,818 | $39,532 | $0 | $0 |
| 2016 | $5,308 | $39,329 | $3,608 | $35,720 |
| 2014 | $4,451 | $28,617 | $3,111 | $25,506 |
Mortgage History
| Date | Status | Loan Amount | Loan Type |
|---|---|---|---|
| Previous Owner | $200,000 | Credit Line Revolving | |
| Previous Owner | $300,700 | Balloon |
Deed History
| Date | Type | Sale Price | Title Company |
|---|---|---|---|
| Warranty Deed | $750,000 | First American Title Insurance | |
| Warranty Deed | $824,900 | First American Title Insurance | |
| Warranty Deed | $385,000 | Clear Title Agency Of Arizon | |
| Cash Sale Deed | $720,000 | First American Title Insuran | |
| Special Warranty Deed | $600,000 | First American Title Insuran |
Similar Homes in Gold Canyon, AZ
Source: Arizona Regional Multiple Listing Service (ARMLS)
MLS Number: 6771957
APN: 107-09-027
- 7600 E Golden Eagle Cir
- 7680 E Golden Eagle Cir
- 7780 E Golden Eagle Cir
- 7701 E Golden Eagle Cir
- 3089 S Prospector Cir
- 7442 E Golden Eagle Cir
- 3119 S Prospector Cir
- 3149 S Prospector Cir
- 3330 S Sycamore Village Dr
- 3086 S First Water Ln
- 7504 E Wildflower Ln Unit 6
- 3171 S Hawthorn Ct
- 8286 E Club Village Dr
- 3248 S Golden Barrel Ct
- 7274 E Wilderness Trail Unit 15
- 3105 S Amble Pass
- 8057 E Greythorn Dr
- 3190 S Jacaranda Ct
- 8211 E Apache Plumb Dr
- 7606 E Globemallow Ln






