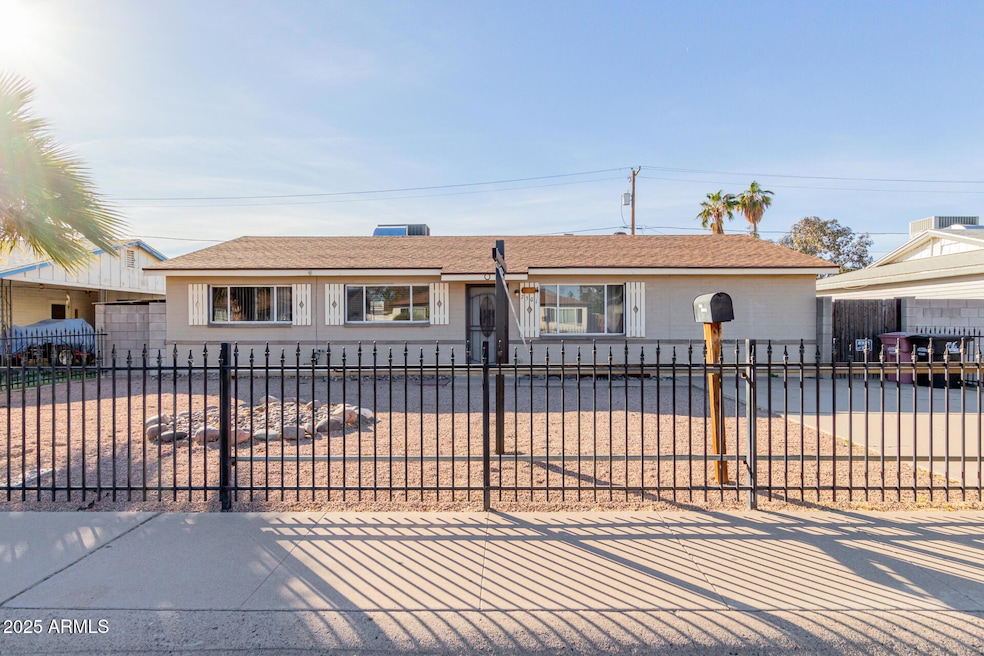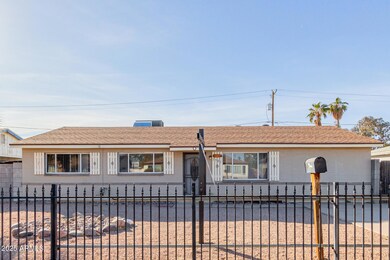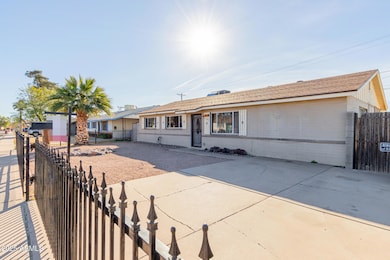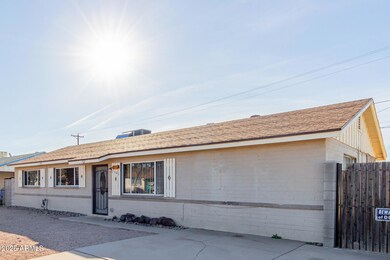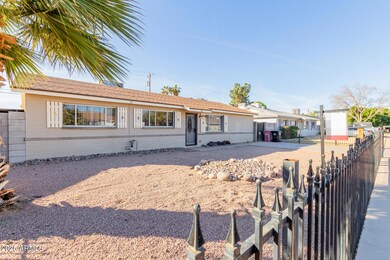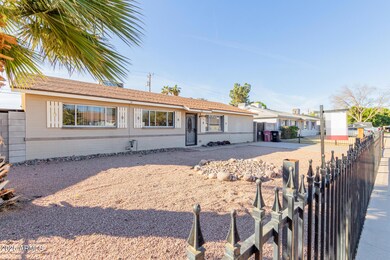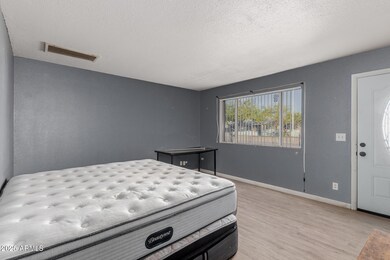
7501 E Pierce St Scottsdale, AZ 85257
South Scottsdale NeighborhoodHighlights
- No HOA
- Cooling Available
- Ceiling Fan
- Eat-In Kitchen
- Tile Flooring
- High Speed Internet
About This Home
As of March 2025Endless Potential in a Prime Location! This 4-bedroom, 2-bath home is a fantastic opportunity for investors or buyers looking to create their dream space. Located in an ideal area with convenient access to shopping, dining, and top-rated schools, this home offers the perfect blend of location and potential. While it needs some TLC, the spacious layout provides a solid foundation for a stunning renovation. With the right vision, this property can be transformed into something truly special.
Home Details
Home Type
- Single Family
Est. Annual Taxes
- $1,290
Year Built
- Built in 1960
Lot Details
- 6,075 Sq Ft Lot
- Desert faces the front of the property
- Wood Fence
Parking
- 1 Open Parking Space
Home Design
- Composition Roof
- Block Exterior
Interior Spaces
- 1,640 Sq Ft Home
- 1-Story Property
- Ceiling Fan
Kitchen
- Eat-In Kitchen
- Built-In Microwave
Flooring
- Carpet
- Tile
Bedrooms and Bathrooms
- 4 Bedrooms
- Primary Bathroom is a Full Bathroom
- 2 Bathrooms
Schools
- Pima Elementary School
- Arcadia High School
Utilities
- Cooling Available
- Heating System Uses Natural Gas
- High Speed Internet
- Cable TV Available
Community Details
- No Home Owners Association
- Association fees include no fees
- New Papago Parkway 11 Lots 480 587, 608 613 Subdivision
Listing and Financial Details
- Tax Lot 621
- Assessor Parcel Number 131-44-028
Map
Home Values in the Area
Average Home Value in this Area
Property History
| Date | Event | Price | Change | Sq Ft Price |
|---|---|---|---|---|
| 03/28/2025 03/28/25 | Sold | $446,500 | -0.6% | $272 / Sq Ft |
| 01/30/2025 01/30/25 | For Sale | $449,000 | 0.0% | $274 / Sq Ft |
| 08/13/2012 08/13/12 | Rented | $1,150 | 0.0% | -- |
| 08/13/2012 08/13/12 | Under Contract | -- | -- | -- |
| 07/31/2012 07/31/12 | For Rent | $1,150 | -- | -- |
Tax History
| Year | Tax Paid | Tax Assessment Tax Assessment Total Assessment is a certain percentage of the fair market value that is determined by local assessors to be the total taxable value of land and additions on the property. | Land | Improvement |
|---|---|---|---|---|
| 2025 | $1,290 | $22,246 | -- | -- |
| 2024 | $1,263 | $21,187 | -- | -- |
| 2023 | $1,263 | $36,000 | $7,200 | $28,800 |
| 2022 | $1,200 | $26,000 | $5,200 | $20,800 |
| 2021 | $1,300 | $24,750 | $4,950 | $19,800 |
| 2020 | $1,288 | $24,550 | $4,910 | $19,640 |
| 2019 | $923 | $20,080 | $4,010 | $16,070 |
| 2018 | $902 | $18,820 | $3,760 | $15,060 |
| 2017 | $852 | $17,180 | $3,430 | $13,750 |
| 2016 | $831 | $14,920 | $2,980 | $11,940 |
| 2015 | $803 | $15,780 | $3,150 | $12,630 |
Mortgage History
| Date | Status | Loan Amount | Loan Type |
|---|---|---|---|
| Open | $445,000 | New Conventional | |
| Previous Owner | $132,650 | New Conventional | |
| Previous Owner | $136,000 | New Conventional | |
| Previous Owner | $283,500 | Purchase Money Mortgage | |
| Previous Owner | $210,000 | New Conventional | |
| Previous Owner | $311,000 | Purchase Money Mortgage | |
| Previous Owner | $311,000 | Purchase Money Mortgage | |
| Previous Owner | $225,000 | New Conventional | |
| Previous Owner | $50,750 | Unknown |
Deed History
| Date | Type | Sale Price | Title Company |
|---|---|---|---|
| Warranty Deed | $446,500 | Wfg National Title Insurance C | |
| Quit Claim Deed | -- | None Listed On Document | |
| Cash Sale Deed | $219,000 | Grand Canyon Title Agency In | |
| Special Warranty Deed | $170,000 | First American Title Ins Co | |
| Trustee Deed | $303,570 | None Available | |
| Interfamily Deed Transfer | -- | First American Title Ins Co | |
| Warranty Deed | $315,000 | First American Title Ins Co | |
| Warranty Deed | $247,500 | First American Title Ins Co | |
| Interfamily Deed Transfer | -- | Fidelity National Title | |
| Quit Claim Deed | -- | Fidelity National Title | |
| Warranty Deed | $311,000 | Fidelity National Title | |
| Warranty Deed | -- | Fidelity National Title | |
| Interfamily Deed Transfer | -- | Fidelity National Title | |
| Quit Claim Deed | -- | None Available | |
| Quit Claim Deed | -- | None Available | |
| Warranty Deed | $250,000 | Capital Title Agency Inc |
Similar Homes in the area
Source: Arizona Regional Multiple Listing Service (ARMLS)
MLS Number: 6813073
APN: 131-44-028
- 7520 E Papago Dr
- 7443 E Taylor St
- 000 E Polk-Kinderman-augusta St
- 7526 E Mckinley St
- 538 N 74th St
- 7602 E Polk St
- 7544 E Mckinley St
- 7417 E Kimsey Ln
- 525 N Miller Rd Unit 173
- 525 N Miller Rd Unit 122
- 525 N Miller Rd Unit 113
- 525 N Miller Rd Unit 124
- 7356 E Papago Dr
- 7407 E Polk St
- 303 N Miller Rd Unit 1002
- 7313 E Fillmore St
- 7346 E Mckinley St
- 7538 E Garfield St
- 7507 E Beatrice St
- 7508 E Beatrice St
