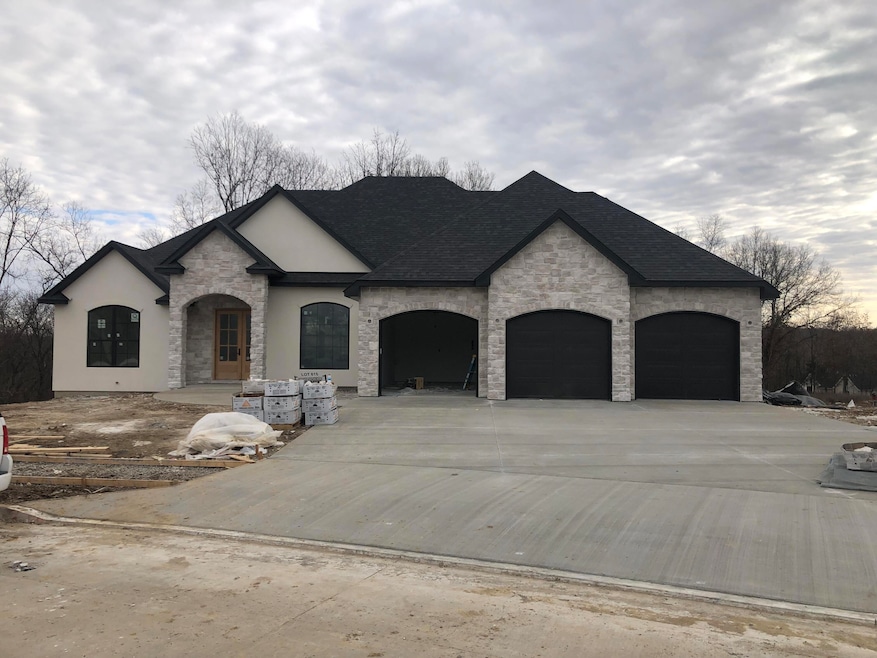
Last list price
7501 Kirby Knowle Ct Columbia, MO 65203
5
Beds
4.5
Baths
5,050
Sq Ft
1.1
Acres
Highlights
- Heavily Wooded Lot
- Clubhouse
- Ranch Style House
- Beulah Ralph Elementary School Rated A-
- Covered Deck
- Wood Flooring
About This Home
As of April 2023This home is located at 7501 Kirby Knowle Ct, Columbia, MO 65203 and is currently estimated at $1,030,000, approximately $203 per square foot. This property was built in 2023. 7501 Kirby Knowle Ct is a home located in Boone County with nearby schools including Beulah Ralph Elementary School, Ann Hawkins Gentry Middle School, and Rock Bridge High School.
Home Details
Home Type
- Single Family
Est. Annual Taxes
- $9,443
Year Built
- Built in 2023
Lot Details
- 1.1 Acre Lot
- Lot Dimensions are 120x532
- Home fronts a stream
- Cul-De-Sac
- Northwest Facing Home
- Sprinkler System
- Heavily Wooded Lot
HOA Fees
- $50 Monthly HOA Fees
Parking
- 3 Car Attached Garage
- Basement Garage
- Garage Door Opener
- Driveway
Home Design
- Ranch Style House
- Traditional Architecture
- Concrete Foundation
- Poured Concrete
- Architectural Shingle Roof
- Stone Veneer
- Stucco
Interior Spaces
- Wet Bar
- Bar
- Ceiling Fan
- Paddle Fans
- Self Contained Fireplace Unit Or Insert
- Screen For Fireplace
- Gas Fireplace
- Vinyl Clad Windows
- Family Room with Fireplace
- Breakfast Room
- Formal Dining Room
- Recreation Room with Fireplace
- Partially Finished Basement
- Walk-Out Basement
Kitchen
- Eat-In Kitchen
- Built-In Double Convection Oven
- Gas Cooktop
- Quartz Countertops
- Built-In or Custom Kitchen Cabinets
Flooring
- Wood
- Carpet
- Tile
Bedrooms and Bathrooms
- 5 Bedrooms
- Split Bedroom Floorplan
- Walk-In Closet
- Bathtub with Shower
Home Security
- Smart Thermostat
- Fire and Smoke Detector
Outdoor Features
- Covered Deck
- Screened Deck
- Covered patio or porch
Schools
- Beulah Ralph Elementary School
- John Warner Middle School
- Rock Bridge High School
Utilities
- Forced Air Heating and Cooling System
- Heating System Uses Natural Gas
- High-Efficiency Furnace
- Programmable Thermostat
- Tankless Water Heater
- High Speed Internet
- Satellite Dish
- Cable TV Available
Listing and Financial Details
- Home warranty included in the sale of the property
- Assessor Parcel Number 20-200-00-11-162.00 01
Community Details
Overview
- $1,000 Initiation Fee
- Built by Block Construction
- Gates, The Subdivision
Amenities
- Clubhouse
Recreation
- Community Pool
Map
Create a Home Valuation Report for This Property
The Home Valuation Report is an in-depth analysis detailing your home's value as well as a comparison with similar homes in the area
Home Values in the Area
Average Home Value in this Area
Property History
| Date | Event | Price | Change | Sq Ft Price |
|---|---|---|---|---|
| 04/13/2023 04/13/23 | Sold | -- | -- | -- |
| 01/22/2023 01/22/23 | For Sale | $1,030,000 | -- | $204 / Sq Ft |
| 11/17/2022 11/17/22 | Pending | -- | -- | -- |
Source: Columbia Board of REALTORS®
Tax History
| Year | Tax Paid | Tax Assessment Tax Assessment Total Assessment is a certain percentage of the fair market value that is determined by local assessors to be the total taxable value of land and additions on the property. | Land | Improvement |
|---|---|---|---|---|
| 2024 | $9,443 | $134,976 | $24,510 | $110,466 |
| 2023 | $7,174 | $103,360 | $24,510 | $78,850 |
| 2022 | $1,020 | $14,706 | $14,706 | $0 |
| 2021 | $208 | $3,000 | $3,000 | $0 |
Source: Public Records
Mortgage History
| Date | Status | Loan Amount | Loan Type |
|---|---|---|---|
| Open | $951,801 | New Conventional |
Source: Public Records
Deed History
| Date | Type | Sale Price | Title Company |
|---|---|---|---|
| Quit Claim Deed | -- | None Listed On Document | |
| Warranty Deed | -- | Boone Central Title |
Source: Public Records
Similar Homes in Columbia, MO
Source: Columbia Board of REALTORS®
MLS Number: 411374
APN: 20-200-00-11-162-00
Nearby Homes
- 7437 Kirby Knowle Loop
- 7513 Kirby Knowle Ct
- 7312 Sella Ct
- 2816 Rivington Dr
- 7333 Sella Ct
- 2904 Farleigh Ct
- 2910 Farleigh Ct
- 2306 Longwood Dr
- 2918 Farleigh Ct
- LOT 1 & 2 W Old Plank Road (Barcus Ridge) Rd
- 7405 Pemberton Dr
- LOT 201 Cresskill Dr
- 3207 Rivington Dr
- 3110 Timber Run Dr
- 7100 Stanwood Dr
- 2308 Redmond Ct
- LOT 205 Cresskill Dr
- LOT 202 Cresskill Dr
- TR 2 W Route K
- 3320 Wentworth Dr
