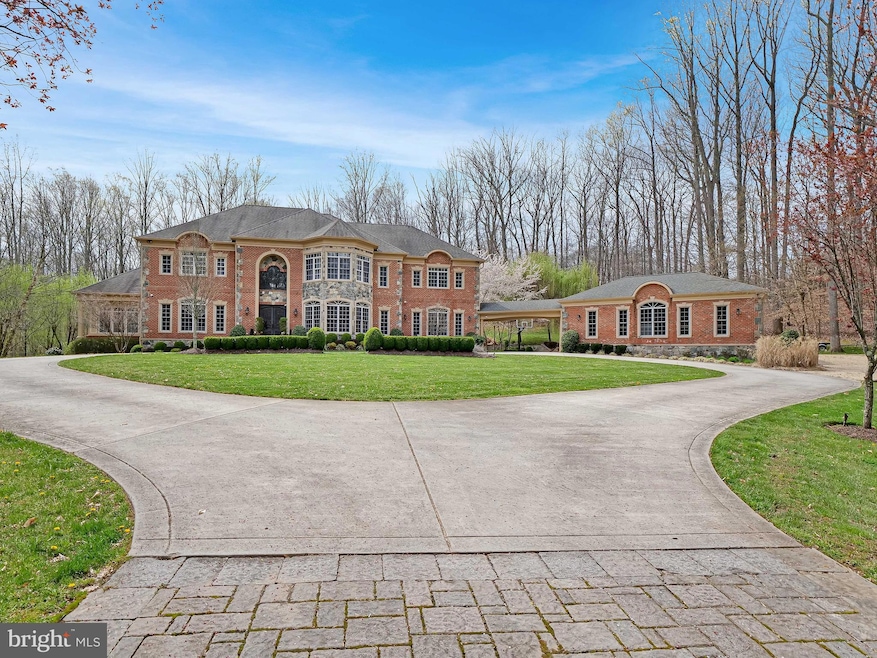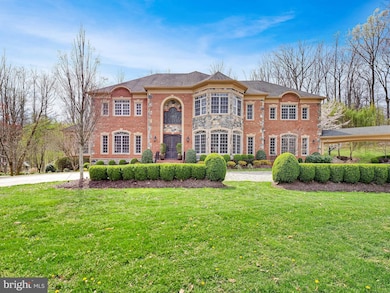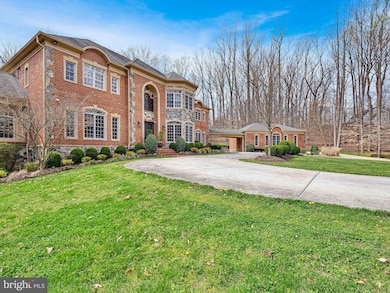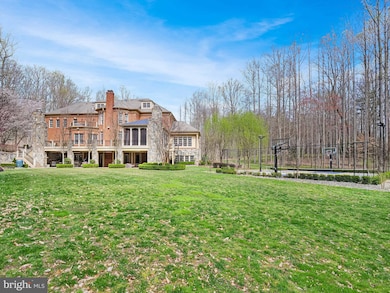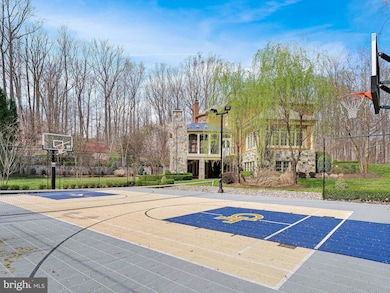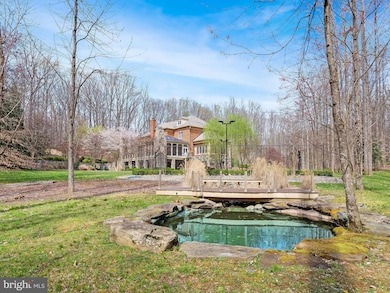
7502 Amkin Ct Clifton, VA 20124
Farrs Corner NeighborhoodHighlights
- Colonial Architecture
- 8 Fireplaces
- Parking Storage or Cabinetry
- Fairview Elementary School Rated A-
- 9 Garage Spaces | 3 Direct Access and 6 Detached
- Forced Air Heating and Cooling System
About This Home
As of February 2025Rarely do you see the juxtaposition between sophisticated French Colonial architecture with all the stylish, modern amenities found in only the most exclusive properties in the region. Set within over 5 acres of meticulously landscaped grounds, this property offers a serene retreat that combines natural beauty with unmatched elegance. As you enter, the dramatic 11-foot ceilings immediately captivate, creating an open, airy ambiance that defines the home’s sophisticated interior. The integration of reclaimed wooden beams across these expansive spaces lends an approachable luxury feel, perfectly balancing grandeur with warmth and comfort. At the heart of the home, the designer chef-inspired kitchen stands as a testament to culinary excellence, featuring a handcrafted Lacanche range, state-of-the-art Miele appliances, bespoke cabinetry, and expansive counter spaces that invite both casual meals and grandiose entertaining. The primary bath, inspired by the tranquil spas of Tahiti, offers a sanctuary of relaxation. Here, contemporary design meets natural elements, with luxurious finishes and a soothing palette creating a spa-like experience that rejuvenates and invigorates. Outside, the estate's extensive hardscaping unfolds in a display of outdoor splendor, from the elegant outdoor kitchen to the inviting flagstone patio, perfect for hosting under the open sky. The property's well-manicured landscaping is accentuated by strategic uplighting, showcasing its beauty day and night, while the outdoor sports court awaits for games under the sun or stars. The property’s 9-car garage is a haven for automobile aficionados, providing ample space for a distinguished collection. You'll find the detached garage equipped with a Tesla charger and the attached garage prewired for a Tesla or other EV vehicle. Beyond beauty, you'll appreciate smart features including Lutron lights, remote shades, and indoor/outdoor security, all managed from a push of a button on your phone. This mansion does not merely offer a place to live; it presents a lifestyle of unparalleled luxury and tranquility. With too many other noteworthy features yet to be mentioned, experiencing them in person is the best way to appreciate what makes this home uniquely curated. Discover the epitome of refined living, where every detail caters to a life well-lived.
Home Details
Home Type
- Single Family
Est. Annual Taxes
- $27,275
Year Built
- Built in 2007
Lot Details
- 5.18 Acre Lot
- Property is in excellent condition
- Property is zoned 030
HOA Fees
- $125 Monthly HOA Fees
Parking
- 9 Garage Spaces | 3 Direct Access and 6 Detached
- Parking Storage or Cabinetry
- Side Facing Garage
- Garage Door Opener
Home Design
- Colonial Architecture
- Brick Exterior Construction
- Slab Foundation
- Stone Siding
Interior Spaces
- Property has 4 Levels
- 8 Fireplaces
Bedrooms and Bathrooms
Finished Basement
- Walk-Out Basement
- Connecting Stairway
- Interior and Exterior Basement Entry
- Basement Windows
Schools
- Fairview Elementary School
- Robinson Secondary Middle School
- Robinson Secondary High School
Utilities
- Forced Air Heating and Cooling System
- Heating System Powered By Owned Propane
- Well
- Propane Water Heater
- Septic Tank
Community Details
- Plantation Hills Subdivision
Listing and Financial Details
- Assessor Parcel Number 0864 08 0013
Map
Home Values in the Area
Average Home Value in this Area
Property History
| Date | Event | Price | Change | Sq Ft Price |
|---|---|---|---|---|
| 02/04/2025 02/04/25 | Sold | $2,800,000 | -1.8% | $275 / Sq Ft |
| 12/03/2024 12/03/24 | For Sale | $2,850,000 | 0.0% | $279 / Sq Ft |
| 12/02/2024 12/02/24 | Off Market | $2,850,000 | -- | -- |
| 09/02/2024 09/02/24 | Pending | -- | -- | -- |
| 06/11/2024 06/11/24 | For Sale | $2,850,000 | -- | $279 / Sq Ft |
Tax History
| Year | Tax Paid | Tax Assessment Tax Assessment Total Assessment is a certain percentage of the fair market value that is determined by local assessors to be the total taxable value of land and additions on the property. | Land | Improvement |
|---|---|---|---|---|
| 2024 | $27,275 | $2,354,300 | $538,000 | $1,816,300 |
| 2023 | $26,166 | $2,318,690 | $538,000 | $1,780,690 |
| 2022 | $24,014 | $2,100,010 | $538,000 | $1,562,010 |
| 2021 | $20,567 | $1,752,610 | $503,000 | $1,249,610 |
| 2020 | $20,896 | $1,765,580 | $503,000 | $1,262,580 |
| 2019 | $20,137 | $1,701,460 | $499,000 | $1,202,460 |
| 2018 | $19,567 | $1,701,460 | $499,000 | $1,202,460 |
| 2017 | $19,649 | $1,692,460 | $499,000 | $1,193,460 |
| 2016 | $19,607 | $1,692,460 | $499,000 | $1,193,460 |
| 2015 | $17,157 | $1,537,380 | $489,000 | $1,048,380 |
| 2014 | $17,119 | $1,537,380 | $489,000 | $1,048,380 |
Mortgage History
| Date | Status | Loan Amount | Loan Type |
|---|---|---|---|
| Open | $2,240,000 | New Conventional | |
| Closed | $2,240,000 | New Conventional | |
| Previous Owner | $1,250,000 | New Conventional | |
| Previous Owner | $1,400,000 | New Conventional | |
| Previous Owner | $223,500 | Credit Line Revolving | |
| Previous Owner | $1,117,500 | Adjustable Rate Mortgage/ARM | |
| Previous Owner | $1,160,000 | New Conventional | |
| Previous Owner | $337,500 | New Conventional |
Deed History
| Date | Type | Sale Price | Title Company |
|---|---|---|---|
| Warranty Deed | $2,800,000 | First American Title | |
| Warranty Deed | $2,800,000 | First American Title | |
| Warranty Deed | $1,450,000 | -- | |
| Deed | $375,000 | -- |
Similar Homes in Clifton, VA
Source: Bright MLS
MLS Number: VAFX2185486
APN: 0864-08-0013
- 12061 Rose Hall Dr
- 11550 Henderson Rd
- 11701 Henderson Rd
- 11605 Choir Ln
- 7101 Twelve Oaks Dr
- 8390 Sylvan Way
- 12139 Wolf Valley Dr
- 7951 Kelly Ann Ct
- 7317 Scarlet Oak Ct
- 6601 Rutledge Dr
- 6818 Brimstone Ln
- 8228 Shadowridge Dr
- 6723 Surbiton Dr
- 12792 Yates Ford Rd
- 9969 Lake Occoquan Dr
- 6601 Stonecrest Ln
- 11605 Havenner Ct
- 7370 Kincheloe Rd
- 12760 Dunvegan Dr
- 11673 Captain Rhett Ln
