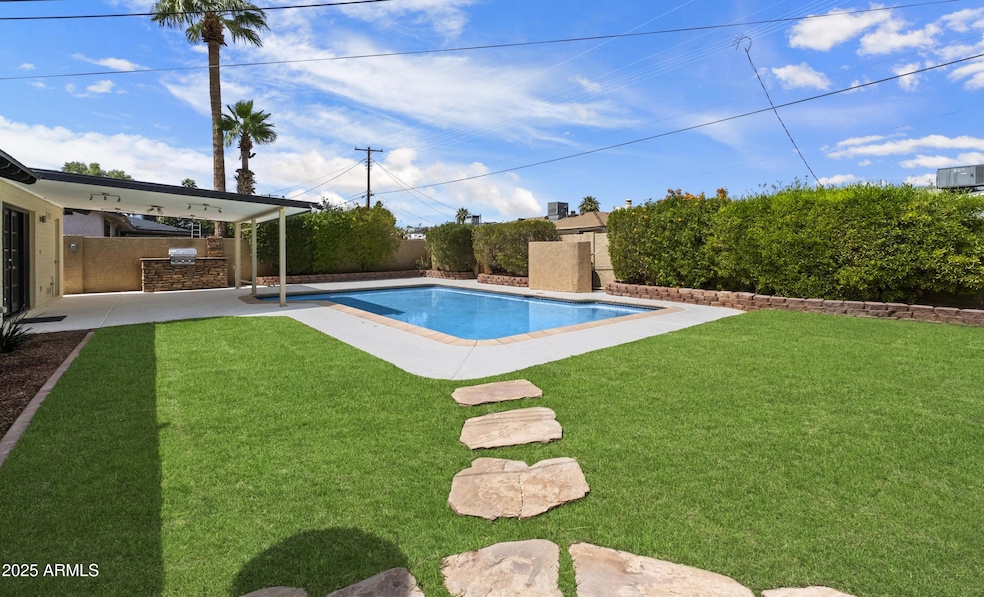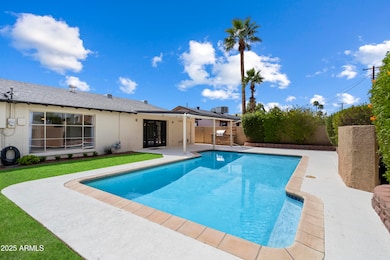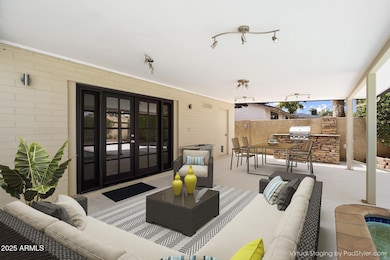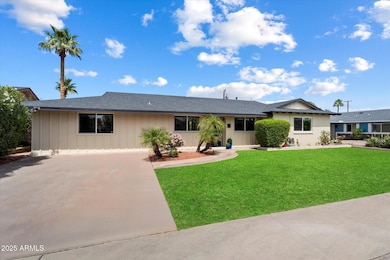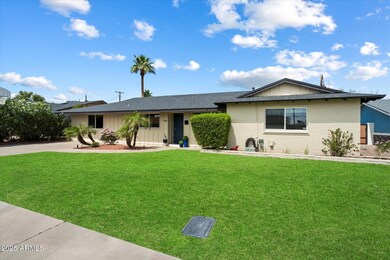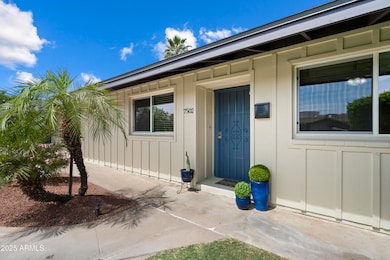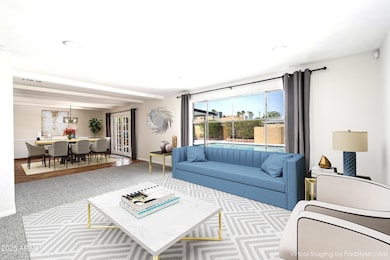
7502 E Princeton Ave Scottsdale, AZ 85257
South Scottsdale NeighborhoodEstimated payment $4,203/month
Highlights
- Private Pool
- 0.16 Acre Lot
- No HOA
- Pima Elementary School Rated A-
- Granite Countertops
- Double Pane Windows
About This Home
**Voted BEST OF SOUTH SCOTTSDALE HOME TOUR April 2025! *Whether you're seeking a full-time residence, vacation retreat, or quality short term rental, this SOUTH SCOTTSDALE home offers it all. This beautifully maintained and updated 4 bed, 2 bath, 1929 sqft home in South Scottsdale features a spacious kitchen with quartz composite countertops, stainless steel appliances, and white cabinets. The dining area seamlessly flows out to an extended covered patio and backyard oasis for year-round outdoor living featuring a sparkling pool, new pool deck, built-in flagstone BBQ grill, mature landscaping, fresh sod, and abundant outdoor lighting. The home comes complete with dual pane windows, newer AC mini split (2022), traditional Saltillo tile, new carpeting and newer roof (2016). With a huge adjoining laundry room, Bedroom 2 could be converted to an additional primary suite. Located in a prime location just 5 minutes from Old Town Scottsdale and close to top dining, shops, golf, Giants Spring Training & entertainment venues. This spacious classic ranch-style home offers convenience and a vibrant lifestyle with NO HOA, offering privacy and freedom. The property has functioned as a successful long-term rental in recent years, making it an excellent investment opportunity or a perfect primary residence.
Home Details
Home Type
- Single Family
Est. Annual Taxes
- $1,603
Year Built
- Built in 1959
Lot Details
- 6,962 Sq Ft Lot
- Block Wall Fence
- Front and Back Yard Sprinklers
- Sprinklers on Timer
- Grass Covered Lot
Parking
- 2 Open Parking Spaces
Home Design
- Tile Roof
- Block Exterior
Interior Spaces
- 1,929 Sq Ft Home
- 1-Story Property
- Ceiling Fan
- Double Pane Windows
- Security System Owned
Kitchen
- Built-In Microwave
- Granite Countertops
Flooring
- Floors Updated in 2025
- Carpet
- Tile
Bedrooms and Bathrooms
- 4 Bedrooms
- 2 Bathrooms
Pool
- Pool Updated in 2025
- Private Pool
Outdoor Features
- Outdoor Storage
- Built-In Barbecue
Schools
- Pima Elementary School
- Tonalea Middle School
- Coronado High School
Utilities
- Cooling Available
- Heating Available
- High Speed Internet
- Cable TV Available
Community Details
- No Home Owners Association
- Association fees include no fees
- Built by CAVALIER HOMES
- Cavalier Vista 4A Subdivision, Backyard Oasis Floorplan
Listing and Financial Details
- Tax Lot 473
- Assessor Parcel Number 131-28-221
Map
Home Values in the Area
Average Home Value in this Area
Tax History
| Year | Tax Paid | Tax Assessment Tax Assessment Total Assessment is a certain percentage of the fair market value that is determined by local assessors to be the total taxable value of land and additions on the property. | Land | Improvement |
|---|---|---|---|---|
| 2025 | $1,603 | $23,461 | -- | -- |
| 2024 | $1,582 | $22,344 | -- | -- |
| 2023 | $1,582 | $46,800 | $9,360 | $37,440 |
| 2022 | $1,503 | $36,250 | $7,250 | $29,000 |
| 2021 | $1,596 | $31,970 | $6,390 | $25,580 |
| 2020 | $1,584 | $31,670 | $6,330 | $25,340 |
| 2019 | $1,529 | $26,660 | $5,330 | $21,330 |
| 2018 | $1,467 | $25,160 | $5,030 | $20,130 |
| 2017 | $1,405 | $23,380 | $4,670 | $18,710 |
| 2016 | $1,377 | $21,910 | $4,380 | $17,530 |
| 2015 | $1,129 | $19,970 | $3,990 | $15,980 |
Property History
| Date | Event | Price | Change | Sq Ft Price |
|---|---|---|---|---|
| 04/04/2025 04/04/25 | For Sale | $729,000 | 0.0% | $378 / Sq Ft |
| 07/01/2017 07/01/17 | Rented | $2,500 | 0.0% | -- |
| 06/22/2016 06/22/16 | For Rent | $2,500 | -- | -- |
Deed History
| Date | Type | Sale Price | Title Company |
|---|---|---|---|
| Interfamily Deed Transfer | -- | None Available | |
| Warranty Deed | $344,900 | None Available | |
| Quit Claim Deed | -- | Capital Title Agency Inc | |
| Interfamily Deed Transfer | -- | Capital Title Agency Inc | |
| Interfamily Deed Transfer | -- | Capital Title Agency Inc | |
| Quit Claim Deed | -- | Capital Title Agency Inc | |
| Warranty Deed | $163,575 | Security Title Agency |
Mortgage History
| Date | Status | Loan Amount | Loan Type |
|---|---|---|---|
| Open | $276,100 | New Conventional | |
| Closed | $275,920 | Purchase Money Mortgage | |
| Closed | $68,980 | Stand Alone Second | |
| Previous Owner | $210,000 | Fannie Mae Freddie Mac | |
| Previous Owner | $160,000 | Stand Alone Refi Refinance Of Original Loan | |
| Previous Owner | $130,850 | New Conventional |
Similar Homes in the area
Source: Arizona Regional Multiple Listing Service (ARMLS)
MLS Number: 6846544
APN: 131-28-221
- 7423 E Cambridge Ave
- 7430 E Virginia Ave
- 7526 E Edgemont Ave
- 2647 N Miller Rd Unit 7
- 2642 N Fiesta St
- 2571 N Miller Rd
- 7325 E Virginia Ave
- 2992 N Miller Rd Unit B218
- 2992 N Miller Rd Unit A212
- 2992 N Miller Rd Unit A202
- 2992 N Miller Rd Unit 103
- 2992 N Miller Rd Unit 219B
- 2992 N Miller Rd Unit 210A
- 7323 E Lewis Ave
- 7602 E Thomas Rd
- 7510 E Thomas Rd Unit 234
- 7510 E Thomas Rd Unit 134
- 3031 N Civic Center Plaza Unit 340
- 3031 N Civic Center Plaza Unit 112
- 3031 N Civic Center Plaza Unit 255
