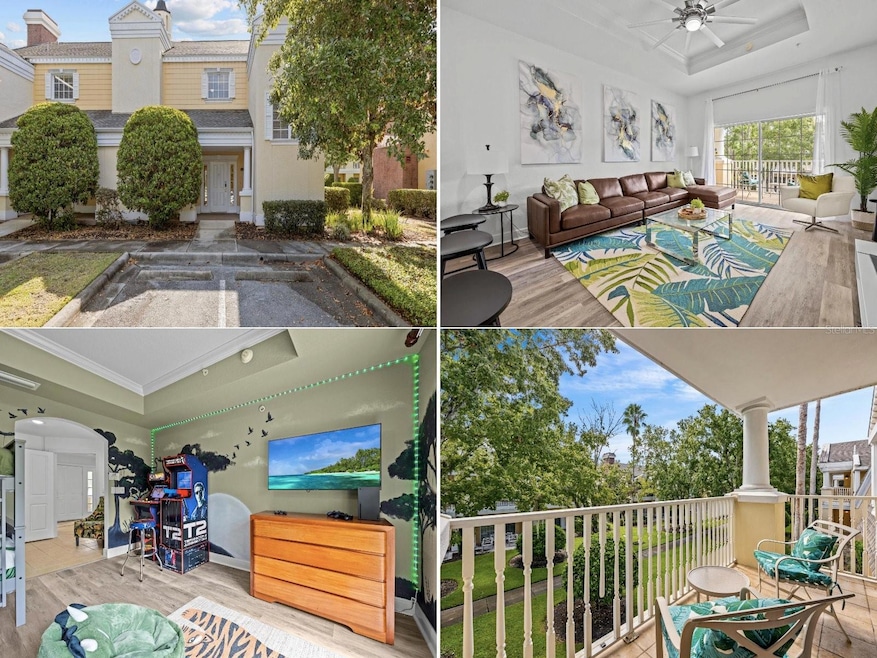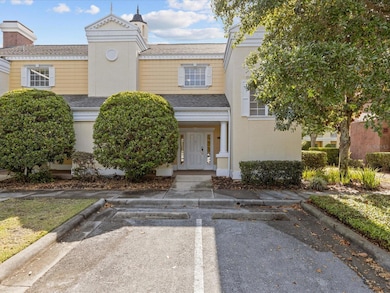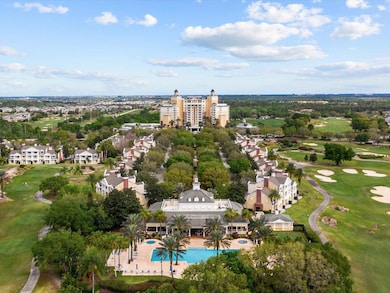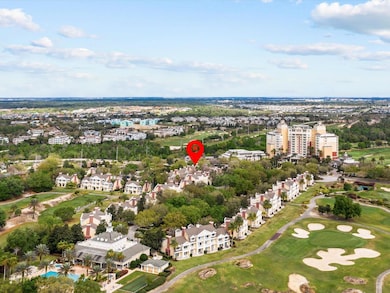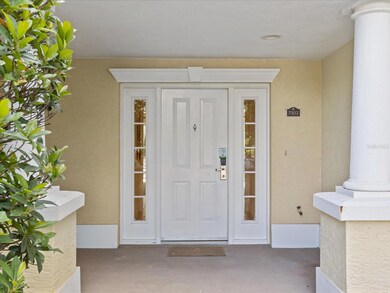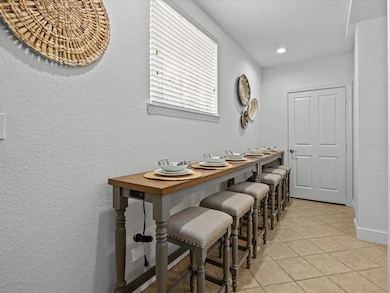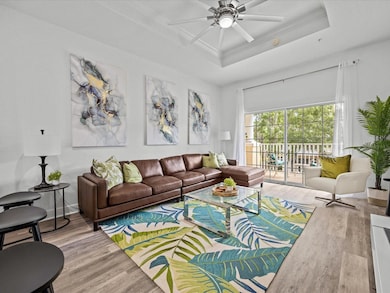
7502 Seven Eagles Way Reunion, FL 34747
Reunion NeighborhoodEstimated payment $3,156/month
Highlights
- Golf Course Community
- Gated Community
- Deck
- Fitness Center
- Clubhouse
- Private Lot
About This Home
Now priced at $329,000 — the lowest-priced 3-bedroom in Reunion’s Seven Eagles community, and fully upgraded! This beautifully renovated, turnkey 3-bedroom, 3-bath townhome-style condo is located just steps from Reunion Resort’s premier amenities — including the Seven Eagles Pavilion with an infinity pool, double spa, poolside dining at The Cove Bar & Grill, and a state-of-the-art fitness center.
Offered fully furnished, this spacious two-story unit features high-end finishes throughout, including granite countertops, stainless steel appliances, a 4-burner gas range, and designer lighting. The open-concept upper-level living space flows onto a covered balcony, while the lower level offers two guest suites — one with themed bunk beds and an arcade game, and the other with a king bed and soaking tub. The private upstairs master retreat includes a luxurious soaking tub and serene golf-side views.
Enjoy peaceful, tree-lined walkways and direct proximity to the Reunion Grande, with world-class dining and rooftop views. Ownership includes an active, transferable Gold Membership, unlocking access to 12 resort pools, 3 championship golf courses (Palmer, Watson, Nicklaus), the on-site water park, spa, tennis courts, mini golf, and more.
Whether you’re looking for a short-term rental investment, vacation home, or primary residence, this is your opportunity to own in one of Central Florida’s most sought-after communities — at the best price on the market. Schedule your private tour today!
Townhouse Details
Home Type
- Townhome
Est. Annual Taxes
- $3,516
Year Built
- Built in 2003
Lot Details
- 1,045 Sq Ft Lot
- End Unit
- West Facing Home
- Mature Landscaping
HOA Fees
- $1,027 Monthly HOA Fees
Home Design
- Traditional Architecture
- Bi-Level Home
- Slab Foundation
- Shingle Roof
- Block Exterior
- Stucco
Interior Spaces
- 2,124 Sq Ft Home
- Furnished
- Tray Ceiling
- Ceiling Fan
- Blinds
- Sliding Doors
- Family Room Off Kitchen
- Combination Dining and Living Room
- Inside Utility
- Garden Views
Kitchen
- Range
- Microwave
- Dishwasher
- Solid Surface Countertops
- Solid Wood Cabinet
Flooring
- Carpet
- Ceramic Tile
Bedrooms and Bathrooms
- 3 Bedrooms
- Primary Bedroom Upstairs
- Closet Cabinetry
- 3 Full Bathrooms
Laundry
- Laundry Room
- Dryer
- Washer
Home Security
Parking
- 1 Parking Garage Space
- Open Parking
Outdoor Features
- Balcony
- Deck
- Covered patio or porch
- Exterior Lighting
Location
- Property is near a golf course
Utilities
- Central Heating and Cooling System
- Thermostat
- Underground Utilities
- Natural Gas Connected
- Electric Water Heater
- High Speed Internet
- Cable TV Available
Listing and Financial Details
- Visit Down Payment Resource Website
- Legal Lot and Block 066 / 1
- Assessor Parcel Number 35-25-27-4959-0001-O660
- $1,800 per year additional tax assessments
Community Details
Overview
- Association fees include 24-Hour Guard, cable TV, common area taxes, pool, internet, maintenance structure, ground maintenance, maintenance, management, pest control, security
- Artemis Lifestyles / John Kingsley Association, Phone Number (407) 705-2190
- Visit Association Website
- Seven Eagles A Condo Subdivision
- The community has rules related to deed restrictions, allowable golf cart usage in the community
Amenities
- Restaurant
- Clubhouse
Recreation
- Golf Course Community
- Tennis Courts
- Community Playground
- Fitness Center
- Community Pool
- Park
- Dog Park
Pet Policy
- Pets Allowed
Security
- Security Guard
- Gated Community
- Fire and Smoke Detector
Map
Home Values in the Area
Average Home Value in this Area
Tax History
| Year | Tax Paid | Tax Assessment Tax Assessment Total Assessment is a certain percentage of the fair market value that is determined by local assessors to be the total taxable value of land and additions on the property. | Land | Improvement |
|---|---|---|---|---|
| 2024 | $5,316 | $298,300 | -- | $298,300 |
| 2023 | $5,316 | $208,340 | $0 | $0 |
| 2022 | $4,724 | $189,400 | $0 | $189,400 |
| 2021 | $4,452 | $165,200 | $0 | $165,200 |
| 2020 | $3,757 | $155,376 | $0 | $0 |
| 2019 | $4,983 | $200,100 | $0 | $200,100 |
| 2018 | $4,605 | $182,800 | $0 | $182,800 |
| 2017 | $4,634 | $180,400 | $0 | $180,400 |
| 2016 | $4,616 | $177,300 | $0 | $177,300 |
| 2015 | $5,448 | $222,700 | $0 | $222,700 |
| 2014 | $5,508 | $205,100 | $0 | $205,100 |
Property History
| Date | Event | Price | Change | Sq Ft Price |
|---|---|---|---|---|
| 03/24/2025 03/24/25 | Price Changed | $329,000 | -9.9% | $155 / Sq Ft |
| 01/21/2025 01/21/25 | Price Changed | $365,000 | -2.7% | $172 / Sq Ft |
| 08/23/2024 08/23/24 | For Sale | $375,000 | +83.8% | $177 / Sq Ft |
| 06/14/2021 06/14/21 | Sold | $204,000 | -2.9% | $96 / Sq Ft |
| 05/14/2021 05/14/21 | Pending | -- | -- | -- |
| 05/06/2021 05/06/21 | Price Changed | $210,000 | -1.6% | $99 / Sq Ft |
| 02/15/2021 02/15/21 | For Sale | $213,500 | -9.1% | $101 / Sq Ft |
| 06/16/2014 06/16/14 | Off Market | $235,000 | -- | -- |
| 04/05/2013 04/05/13 | Sold | $235,000 | -4.0% | $111 / Sq Ft |
| 03/17/2013 03/17/13 | Pending | -- | -- | -- |
| 02/22/2013 02/22/13 | For Sale | $244,900 | -- | $115 / Sq Ft |
Deed History
| Date | Type | Sale Price | Title Company |
|---|---|---|---|
| Warranty Deed | $204,000 | Celebration Title Group | |
| Warranty Deed | $180,000 | Gold Star Title & Escrow Inc | |
| Warranty Deed | $235,000 | Attorney | |
| Warranty Deed | $232,000 | Gold Star Title & Escrow Inc | |
| Special Warranty Deed | $234,900 | Sunbelt Title Agency | |
| Warranty Deed | $540,000 | -- |
Mortgage History
| Date | Status | Loan Amount | Loan Type |
|---|---|---|---|
| Open | $163,200 | New Conventional | |
| Previous Owner | $432,000 | Fannie Mae Freddie Mac |
Similar Homes in the area
Source: Stellar MLS
MLS Number: O6235366
APN: 35-25-27-4959-0001-O660
- 2057 Celebration Blvd
- 2112 Celebration Blvd
- 2097 Celebration Blvd
- 2224 Celebration Blvd
- 7502 Seven Eagles Way
- 1304 Seven Eagles Ct
- 7510 Seven Eagles Way Unit 7510
- 1310 Seven Eagles Ct Unit 301
- 7512 Seven Eagles Way Unit 7512
- 7509 Seven Eagles Way
- 7518 Seven Eagles Way Unit 201
- 1322 Seven Eagles Ct Unit 301
- 1322 Seven Eagles Ct Unit 101
- 1311 Seven Eagles Ct Unit 202
- 7593 Gathering Dr Unit 505
- 7593 Gathering Dr Unit 806
- 7593 Gathering Dr Unit 907
- 7593 Gathering Dr Unit 707
- 7593 Gathering Dr Unit 203
- 7593 Gathering Dr Unit 608
