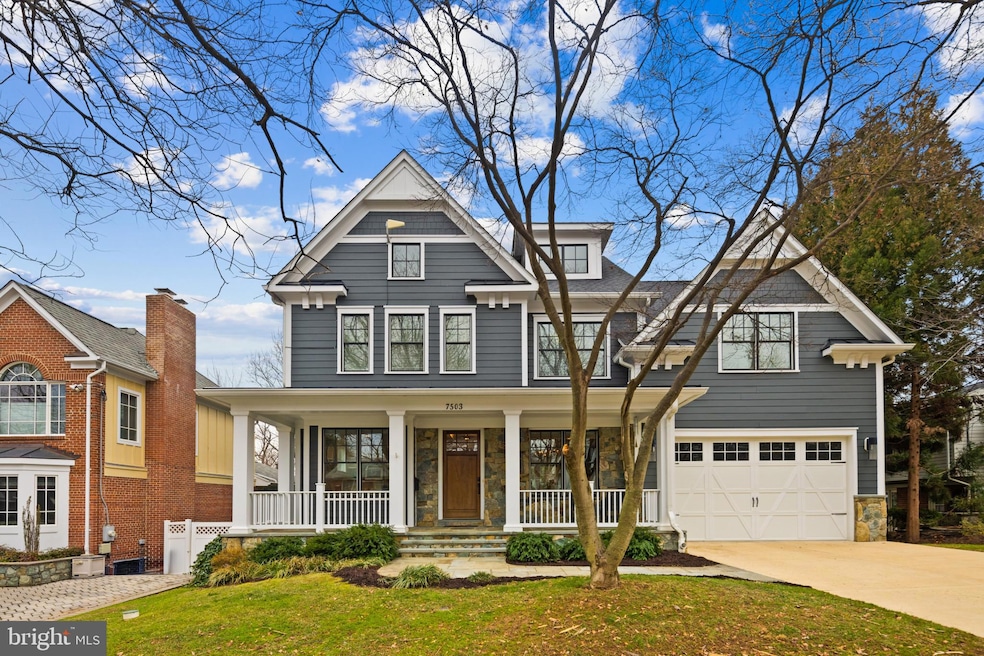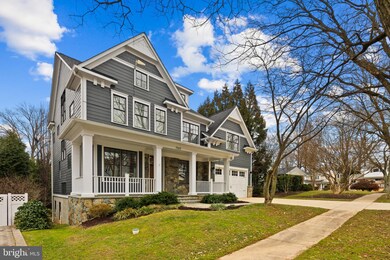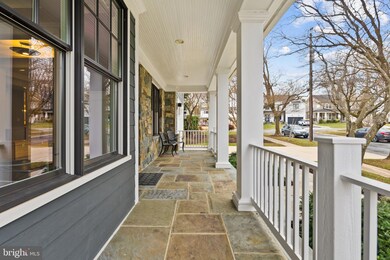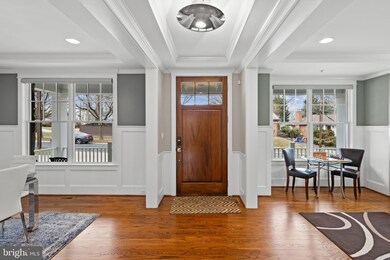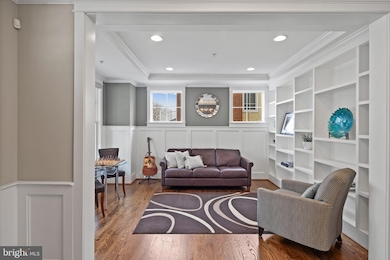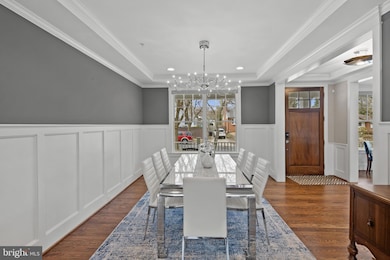
7503 Newmarket Dr Bethesda, MD 20817
Kenwood Park NeighborhoodHighlights
- Second Kitchen
- Eat-In Gourmet Kitchen
- Colonial Architecture
- Burning Tree Elementary School Rated A
- Open Floorplan
- Recreation Room
About This Home
As of March 2025*** All offers are due on Tuesday, February 11th at 4:00pm***. Welcome to this stunning nearly 6,000 sq. ft. residence, offering an ideal blend of luxury, space, and functionality. Soaring 9+ ft. tray ceilings, and oversized windows, create a bright and inviting atmosphere throughout.
The main level features an open and airy layout, where the living room with the gas fireplace serves as the heart of the home, seamlessly flowing into the eat-in kitchen, dining area, and cozy sitting room right off the main entrance to the home.
The private office provides a quiet space when needed.
The kitchen opens directly to an outdoor deck, perfect for outdoor dining and entertaining.
The two-car garage leads into a mudroom off the kitchen with built-in storage. There are custom built-ins throughout the home, including in the sitting room, office, pantry, and butler’s pantry, which also includes wine racks and a wine cooler.
The walk-out basement is a fully functional separate living space, featuring a bedroom, full bath, kitchenette, gym, rec room, and abundant storage. With plenty of natural light and backyard access, this level is ideal for multi-generational living or additional entertainment space.
The upper level is designed for comfort and connection, featuring a bonus living area perfect for reading or gathering. Two spacious bedrooms share a Jack-and-Jill bath, while another bedroom includes its own en-suite.
The primary suite is its own retreat, complete with his-and-hers walk-in closets and a spa-like bath featuring a large jet tub, dual vanities, and a spacious walk-in shower.
The walk-up attic serves as its own private suite, offering a bedroom, full bath, and an additional open living space—perfect for relaxing board games, or movie nights.
This exceptional home delivers spacious, light-filled interiors, high-end finishes, and incredible flexibility.
Walking distance to Walt Whitman High School and Pyle Middle school, easy access to River Rd, 495, downtown Bethesda and DC.
A true gem, ready to welcome its next owner!
Home Details
Home Type
- Single Family
Est. Annual Taxes
- $19,973
Year Built
- Built in 2013
Lot Details
- 7,150 Sq Ft Lot
- Property is in excellent condition
- Property is zoned R90
Parking
- 2 Car Direct Access Garage
- Front Facing Garage
- Garage Door Opener
Home Design
- Colonial Architecture
- Craftsman Architecture
- Architectural Shingle Roof
- Concrete Perimeter Foundation
- HardiePlank Type
Interior Spaces
- Property has 4 Levels
- Open Floorplan
- Wet Bar
- Built-In Features
- Crown Molding
- Tray Ceiling
- Ceiling height of 9 feet or more
- Recessed Lighting
- Fireplace With Glass Doors
- Window Treatments
- Family Room Off Kitchen
- Sitting Room
- Living Room
- Formal Dining Room
- Den
- Recreation Room
- Attic
Kitchen
- Eat-In Gourmet Kitchen
- Kitchenette
- Second Kitchen
- Breakfast Area or Nook
- Butlers Pantry
- Built-In Oven
- Gas Oven or Range
- Six Burner Stove
- Cooktop
- Built-In Microwave
- Dishwasher
- Stainless Steel Appliances
- Kitchen Island
- Wine Rack
- Disposal
Flooring
- Wood
- Carpet
Bedrooms and Bathrooms
- En-Suite Primary Bedroom
- En-Suite Bathroom
- Walk-In Closet
- Soaking Tub
- Bathtub with Shower
- Walk-in Shower
Laundry
- Laundry in unit
- Gas Dryer
- Washer
Finished Basement
- Heated Basement
- Walk-Out Basement
- Connecting Stairway
- Interior and Exterior Basement Entry
- Basement Windows
Utilities
- 90% Forced Air Heating and Cooling System
- Back Up Gas Heat Pump System
- Natural Gas Water Heater
Community Details
- No Home Owners Association
- Oakwood Knolls Subdivision
Listing and Financial Details
- Tax Lot 8
- Assessor Parcel Number 160700626980
Map
Home Values in the Area
Average Home Value in this Area
Property History
| Date | Event | Price | Change | Sq Ft Price |
|---|---|---|---|---|
| 03/26/2025 03/26/25 | Sold | $2,327,069 | +3.4% | $389 / Sq Ft |
| 02/12/2025 02/12/25 | Pending | -- | -- | -- |
| 02/06/2025 02/06/25 | For Sale | $2,250,000 | +40.6% | $376 / Sq Ft |
| 10/10/2013 10/10/13 | Sold | $1,600,000 | 0.0% | $1,246 / Sq Ft |
| 10/10/2013 10/10/13 | Pending | -- | -- | -- |
| 10/10/2013 10/10/13 | For Sale | $1,600,000 | -- | $1,246 / Sq Ft |
Tax History
| Year | Tax Paid | Tax Assessment Tax Assessment Total Assessment is a certain percentage of the fair market value that is determined by local assessors to be the total taxable value of land and additions on the property. | Land | Improvement |
|---|---|---|---|---|
| 2024 | $19,973 | $1,630,300 | $690,400 | $939,900 |
| 2023 | $19,269 | $1,630,300 | $690,400 | $939,900 |
| 2022 | $13,140 | $1,630,300 | $690,400 | $939,900 |
| 2021 | $18,094 | $1,648,800 | $657,500 | $991,300 |
| 2020 | $18,094 | $1,609,767 | $0 | $0 |
| 2019 | $17,623 | $1,570,733 | $0 | $0 |
| 2018 | $17,191 | $1,531,700 | $626,100 | $905,600 |
| 2017 | $16,155 | $1,457,267 | $0 | $0 |
| 2016 | -- | $1,382,833 | $0 | $0 |
| 2015 | $6,936 | $1,308,400 | $0 | $0 |
| 2014 | $6,936 | $1,284,733 | $0 | $0 |
Mortgage History
| Date | Status | Loan Amount | Loan Type |
|---|---|---|---|
| Open | $1,396,241 | New Conventional | |
| Previous Owner | $100,000 | Credit Line Revolving | |
| Previous Owner | $508,000 | New Conventional | |
| Previous Owner | $900,000 | Adjustable Rate Mortgage/ARM |
Deed History
| Date | Type | Sale Price | Title Company |
|---|---|---|---|
| Deed | $2,327,069 | Fidelity National Title | |
| Deed | $1,600,000 | Paragon Title & Escrow Co | |
| Deed | $650,000 | Fidelity Natl Title Ins Co | |
| Deed | -- | -- |
Similar Homes in Bethesda, MD
Source: Bright MLS
MLS Number: MDMC2164414
APN: 07-00626980
- 6224 Goodview St
- 6404 Maiden Ln
- 7709 Whittier Blvd
- 7708 Whittier Blvd
- 7408 Pyle Rd
- 7802 Marbury Rd
- 7100 Marbury Rd
- 7507 Elmore Ln
- 7509 Elmore Ln
- 7708 Radnor Rd
- 6809 Whittier Blvd
- 6715 Landon Ln
- 6233 Clearwood Rd
- 7605 Arnet Ln
- 7211 Radnor Rd
- 6820 Marbury Rd
- 6921 Granby St
- 7601 Maryknoll Ave
- 6813 Millwood Rd
- 6109 Clearwood Rd
