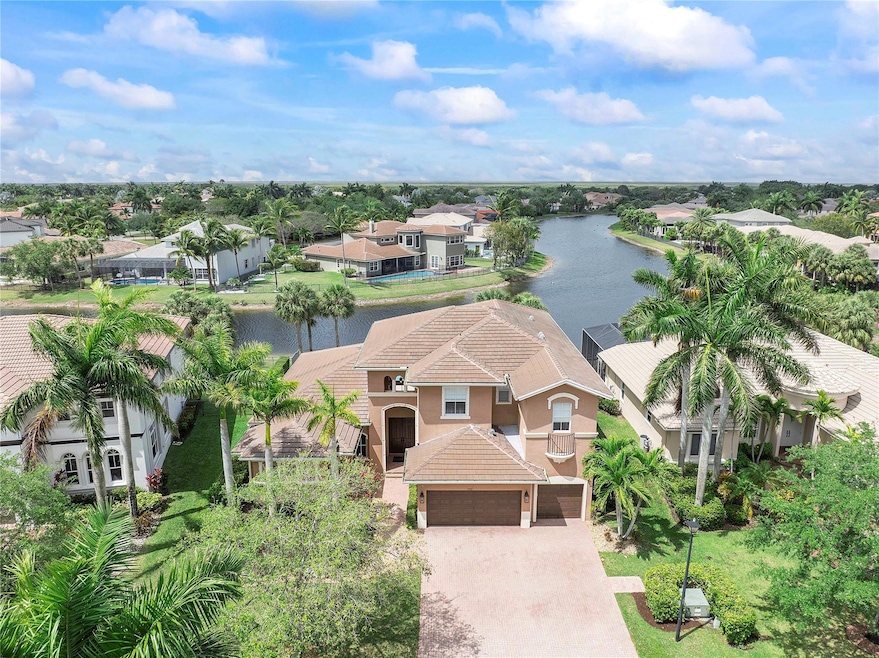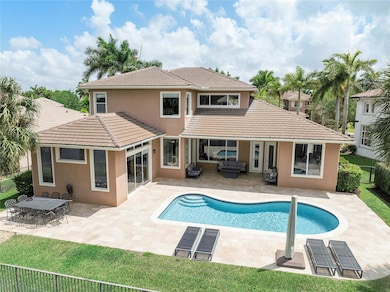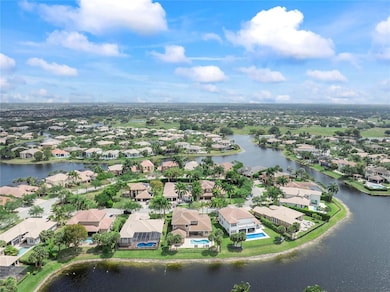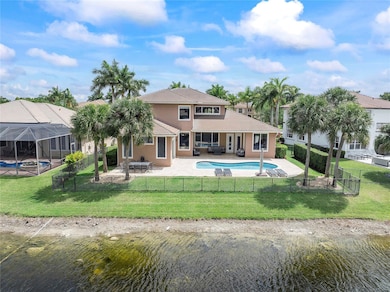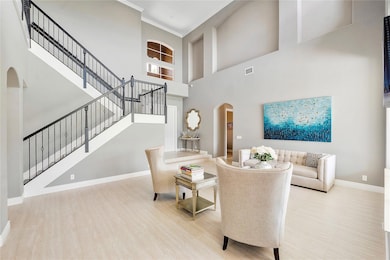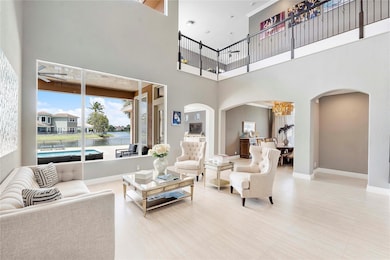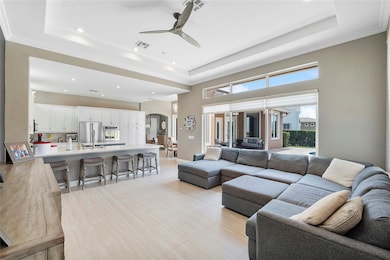
7503 NW 124th Ave Parkland, FL 33076
Heron Bay NeighborhoodEstimated payment $10,196/month
Highlights
- 15 Feet of Waterfront
- Fitness Center
- Gated Community
- Heron Heights Elementary School Rated A-
- Private Pool
- Lake View
About This Home
AMAZING & SPACIOUS ESTATE PROPERTY WITH 5 BEDROOMS + OFFICE + BONUS ROOM & 5 FULL BATHS + 3 CAR GARAGE. GORGEOUS HOME W/ SPECTACULAR WATER VIEWS & UPGRADED POOL IN THE VISTAS OF HERON BAY. NEW ROOF IN 2021 - REMODELED & UPDATED W/ NEW APPLIANCES, NEW FLOORING, MODERN LIGHT FIXTURES, HUNTER DOUGLAS BLINDS, FRESH PAINT, WROUGHT IRON STAIR RAILS, CAMERA SYSTEM & MUCH MORE. WOOD FLOORING IN OFFICE, MARBLE FLOOR IN MASTER BATH. UPGRADED LANDSCAPING & OUTDOOR LIGHTING. MASTER BEDROOM W/ LARGE SITTING AREA. SPACIOUS FORMAL LIVING & FAMILY ROOMS. BEAUTIFUL TURN KEY HOME - MOVE RIGHT IN! THE ROOF & UPGRADES ARE ALREADY FINISHED! FENCED & PRIVATE YARD ENJOY THE NEW AMENITIES AT HERON BAY INCLUDING RESORT STYLE POOLS, GYMS & UPDATED CLUBHOUSE JUST FINISHED IN 2025!
Home Details
Home Type
- Single Family
Est. Annual Taxes
- $14,575
Year Built
- Built in 2003
Lot Details
- 15 Feet of Waterfront
- Lake Front
- East Facing Home
- Fenced
HOA Fees
- $346 Monthly HOA Fees
Parking
- 3 Car Garage
- Driveway
Property Views
- Lake
- Pool
Home Design
- Spanish Tile Roof
Interior Spaces
- 4,204 Sq Ft Home
- 2-Story Property
- Built-In Features
- High Ceiling
- Recreation Room
- Loft
- Hurricane or Storm Shutters
Kitchen
- Built-In Oven
- Electric Range
- Microwave
- Dishwasher
Flooring
- Wood
- Carpet
- Marble
- Tile
Bedrooms and Bathrooms
- 6 Bedrooms | 2 Main Level Bedrooms
- 5 Full Bathrooms
Laundry
- Dryer
- Washer
Outdoor Features
- Private Pool
- Patio
Schools
- Heron Heights Elementary School
- Westglades Middle School
- Marjory Stoneman Douglas High School
Utilities
- Central Heating and Cooling System
Listing and Financial Details
- Assessor Parcel Number 474131021020
Community Details
Overview
- Association fees include recreation facilities
- Heron Bay Vistas Subdivision, Kensington Floorplan
Recreation
- Fitness Center
Additional Features
- Clubhouse
- Gated Community
Map
Home Values in the Area
Average Home Value in this Area
Tax History
| Year | Tax Paid | Tax Assessment Tax Assessment Total Assessment is a certain percentage of the fair market value that is determined by local assessors to be the total taxable value of land and additions on the property. | Land | Improvement |
|---|---|---|---|---|
| 2025 | $14,576 | $789,510 | -- | -- |
| 2024 | $14,605 | $767,260 | -- | -- |
| 2023 | $14,605 | $744,920 | $0 | $0 |
| 2022 | $13,924 | $723,230 | $0 | $0 |
| 2021 | $13,396 | $702,170 | $0 | $0 |
| 2020 | $13,167 | $692,480 | $0 | $0 |
| 2019 | $13,033 | $676,920 | $0 | $0 |
| 2018 | $12,613 | $664,300 | $0 | $0 |
| 2017 | $12,785 | $650,640 | $0 | $0 |
| 2016 | $12,816 | $637,260 | $0 | $0 |
| 2015 | $13,016 | $632,840 | $0 | $0 |
| 2014 | $13,122 | $627,820 | $0 | $0 |
| 2013 | -- | $594,580 | $131,200 | $463,380 |
Property History
| Date | Event | Price | Change | Sq Ft Price |
|---|---|---|---|---|
| 04/07/2025 04/07/25 | For Sale | $1,550,000 | -- | $369 / Sq Ft |
Deed History
| Date | Type | Sale Price | Title Company |
|---|---|---|---|
| Special Warranty Deed | $537,600 | None Available | |
| Trustee Deed | $425,700 | None Available | |
| Interfamily Deed Transfer | -- | American Title & Escrow | |
| Warranty Deed | $925,000 | -- | |
| Special Warranty Deed | $632,800 | First Fidelity Title Inc | |
| Warranty Deed | $1,838,414 | -- |
Mortgage History
| Date | Status | Loan Amount | Loan Type |
|---|---|---|---|
| Open | $150,000 | No Value Available | |
| Open | $417,000 | New Conventional | |
| Previous Owner | $1,000,000 | Negative Amortization | |
| Previous Owner | $200,000 | Credit Line Revolving | |
| Previous Owner | $975,000 | New Conventional | |
| Previous Owner | $121,900 | Credit Line Revolving | |
| Previous Owner | $647,500 | Purchase Money Mortgage | |
| Previous Owner | $506,199 | No Value Available | |
| Closed | $63,275 | No Value Available |
Similar Homes in the area
Source: BeachesMLS (Greater Fort Lauderdale)
MLS Number: F10495281
APN: 47-41-31-02-1020
- 12580 NW 76th St
- 7663 NW 122nd Dr
- 12319 NW 77th Manor
- 7582 NW 127th Manor
- 7660 NW 120th Dr
- 12670 NW 78th Manor
- 7137 NW 122nd Ave
- 12334 NW 80th Place
- 8001 NW 125th Terrace
- 11933 NW 79th Ct
- 8213 NW 121st Way
- 11930 NW 81st Ct
- 12008 NW 69th Ct
- 12126 NW 82nd St
- 11655 NW 71st Place
- 12642 NW 68th Dr
- 11635 NW 71st Place
- 7161 NW 115th Way
- 12776 NW 83rd Ct
- 12068 NW 83rd Place
