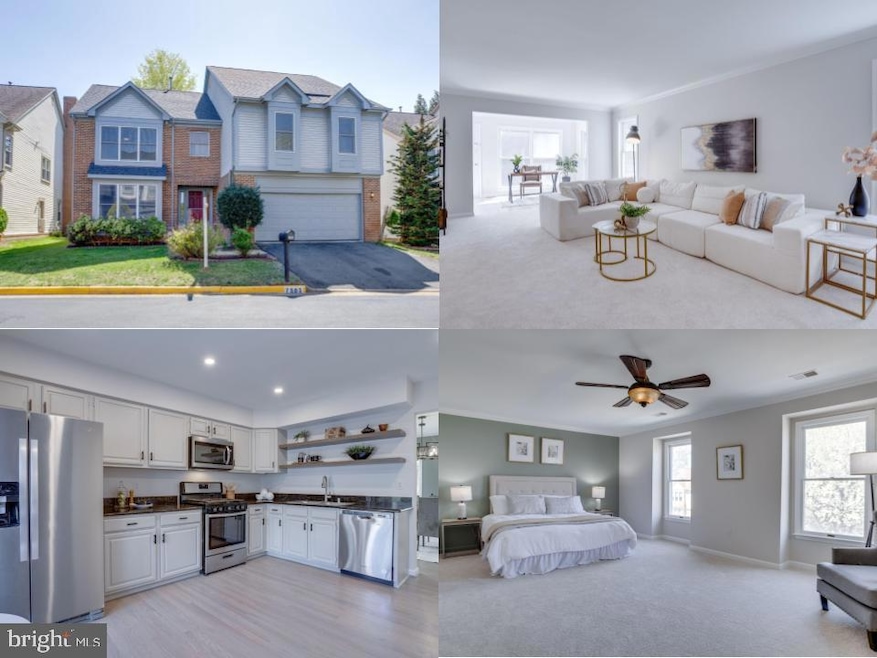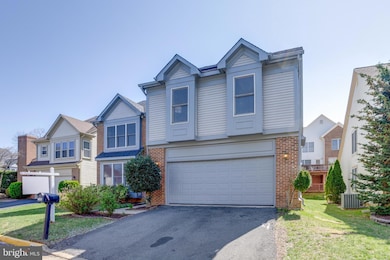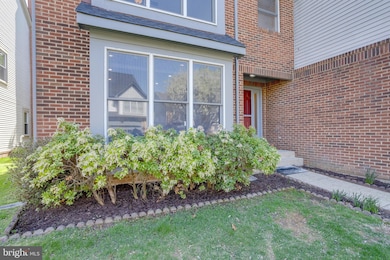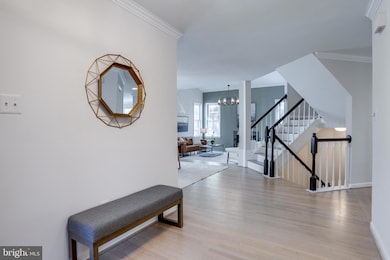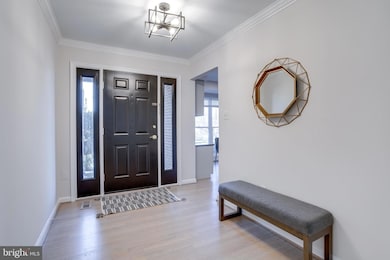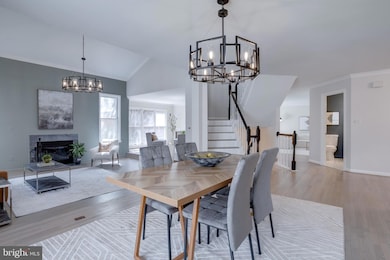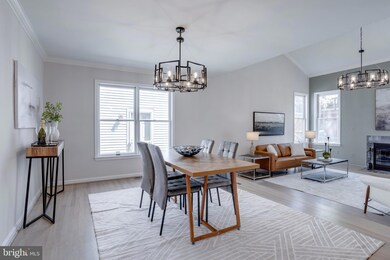
7503 Silver Maple Ln Falls Church, VA 22042
Estimated payment $6,700/month
Highlights
- Gourmet Kitchen
- Colonial Architecture
- Whirlpool Bathtub
- Open Floorplan
- Wood Flooring
- Attic
About This Home
Gorgeous Updated Home in Walnut Hill Estates – Move-In Ready!
Welcome to Walnut Hill Estates, a sought-after community known for its picturesque charm, beautifully landscaped surroundings, and unbeatable location. This freshly updated home is a true gem, offering modern elegance, spacious living, and top-tier convenience.
??? Newly Updated & Move-In Ready!
Roof-2025
Garage Door-2025
Fresh paint throughout for a crisp, modern feel
Brand-new carpet & refinished hardwood floors
Updated kitchen & baths with stylish finishes
?? Spacious, Light-Filled Interior
Hardwood floors throughout the main level
Chef’s kitchen with granite countertops & stainless steel appliances
Elegant formal dining room & cozy living room
Bright sunroom & stunning two-level family room
4 large bedrooms + loft (optional 5th bedroom) & 3 full bathrooms upstairs
Primary suite with walk-in closets, soaking tub & double vanity
?? Fully Finished Walk-Out Basement – In-Law Suite Potential!
Private bedroom & full bath
Expansive recreation room
Full-size sauna for ultimate relaxation
Tons of storage space
?? Prime Location – Commuter's Dream!
Enjoy easy access to Tysons Corner, the Mosaic District, Arlington, Falls Church, Alexandria, Washington, DC, Amazon Headquarters, Reagan National Airport, and Inova Fairfax Campus. Quick connectivity to I-495, I-66, I-395, I-95, Route 50, and the Dunn Loring Metro station makes commuting effortless.
?? Resort-Style Community & Outdoor Perks
Surrounded by nature, you're just minutes from Hidden Oaks Nature Center, Holmes Run Stream Valley Park, Luria Park, and local farmers' markets. Exclusive neighborhood amenities include pickleball courts, a tennis court, and a basketball court.
? This home is the perfect blend of modern updates, luxury, and convenience. Don’t miss out!
Home Details
Home Type
- Single Family
Est. Annual Taxes
- $11,632
Year Built
- Built in 1990
Lot Details
- 4,676 Sq Ft Lot
- Property is zoned 303
HOA Fees
- $150 Monthly HOA Fees
Parking
- 2 Car Attached Garage
- 2 Driveway Spaces
- Front Facing Garage
Home Design
- Colonial Architecture
- Brick Exterior Construction
- Shingle Roof
- Aluminum Siding
Interior Spaces
- Property has 3 Levels
- Open Floorplan
- Built-In Features
- Crown Molding
- Recessed Lighting
- 1 Fireplace
- Screen For Fireplace
- Family Room
- Formal Dining Room
- Den
- Storage Room
- Finished Basement
- Walk-Up Access
- Attic
Kitchen
- Gourmet Kitchen
- Breakfast Area or Nook
- Built-In Oven
- Gas Oven or Range
- Microwave
- Dishwasher
- Upgraded Countertops
- Disposal
Flooring
- Wood
- Carpet
- Ceramic Tile
Bedrooms and Bathrooms
- En-Suite Primary Bedroom
- Walk-In Closet
- Whirlpool Bathtub
- Walk-in Shower
Laundry
- Laundry on upper level
- Dryer
- Washer
Schools
- Woodburn Elementary School
- Jackson Middle School
- Falls Church High School
Utilities
- Forced Air Heating and Cooling System
- Natural Gas Water Heater
Listing and Financial Details
- Tax Lot 38
- Assessor Parcel Number 0601 36 0038
Community Details
Overview
- Association fees include common area maintenance, snow removal, trash
- Walnut Hill Estates Subdivision
Recreation
- Tennis Courts
- Jogging Path
Map
Home Values in the Area
Average Home Value in this Area
Tax History
| Year | Tax Paid | Tax Assessment Tax Assessment Total Assessment is a certain percentage of the fair market value that is determined by local assessors to be the total taxable value of land and additions on the property. | Land | Improvement |
|---|---|---|---|---|
| 2024 | $11,305 | $912,930 | $322,000 | $590,930 |
| 2023 | $10,744 | $899,080 | $322,000 | $577,080 |
| 2022 | $10,383 | $857,430 | $312,000 | $545,430 |
| 2021 | $9,273 | $748,450 | $270,000 | $478,450 |
| 2020 | $9,261 | $743,710 | $270,000 | $473,710 |
| 2019 | $9,276 | $743,710 | $270,000 | $473,710 |
| 2018 | $8,124 | $706,450 | $257,000 | $449,450 |
| 2017 | $8,639 | $706,450 | $257,000 | $449,450 |
| 2016 | $8,635 | $706,450 | $257,000 | $449,450 |
| 2015 | $7,742 | $654,060 | $243,000 | $411,060 |
| 2014 | $7,711 | $652,740 | $243,000 | $409,740 |
Property History
| Date | Event | Price | Change | Sq Ft Price |
|---|---|---|---|---|
| 04/02/2025 04/02/25 | For Sale | $999,888 | 0.0% | $184 / Sq Ft |
| 12/15/2022 12/15/22 | Rented | $3,500 | +0.1% | -- |
| 12/05/2022 12/05/22 | Under Contract | -- | -- | -- |
| 11/10/2022 11/10/22 | Price Changed | $3,495 | -12.5% | $1 / Sq Ft |
| 10/25/2022 10/25/22 | Price Changed | $3,995 | -11.2% | $1 / Sq Ft |
| 10/21/2022 10/21/22 | For Rent | $4,500 | +50.0% | -- |
| 01/01/2021 01/01/21 | Rented | $3,000 | 0.0% | -- |
| 12/23/2020 12/23/20 | Under Contract | -- | -- | -- |
| 12/08/2020 12/08/20 | Price Changed | $3,000 | -9.1% | $1 / Sq Ft |
| 11/11/2020 11/11/20 | For Rent | $3,300 | +10.0% | -- |
| 10/01/2018 10/01/18 | Rented | $3,000 | 0.0% | -- |
| 09/10/2018 09/10/18 | For Rent | $3,000 | +0.2% | -- |
| 08/01/2015 08/01/15 | Rented | $2,995 | 0.0% | -- |
| 07/30/2015 07/30/15 | Under Contract | -- | -- | -- |
| 07/13/2015 07/13/15 | For Rent | $2,995 | +1.5% | -- |
| 06/28/2013 06/28/13 | Rented | $2,950 | 0.0% | -- |
| 06/10/2013 06/10/13 | Under Contract | -- | -- | -- |
| 04/15/2013 04/15/13 | For Rent | $2,950 | -- | -- |
Deed History
| Date | Type | Sale Price | Title Company |
|---|---|---|---|
| Bargain Sale Deed | $820,000 | First American Title | |
| Bargain Sale Deed | $820,000 | First American Title | |
| Deed | $336,500 | -- | |
| Deed | $395,000 | -- |
Mortgage History
| Date | Status | Loan Amount | Loan Type |
|---|---|---|---|
| Previous Owner | $226,500 | No Value Available | |
| Previous Owner | $316,000 | New Conventional |
Similar Homes in Falls Church, VA
Source: Bright MLS
MLS Number: VAFX2229532
APN: 0601-36-0038
- 7434 Mason Ln
- 3416 Arnold Ln
- 3418 Arnold Ln
- 7435 Mason Ln
- 7407 Austin St
- 3508 Chambray Way
- 3406 Hartwell Ct
- 3507 Gallows Rd
- 7301 Statecrest Dr
- 7217 Masonville Dr
- 3603 Annandale Rd
- 3428 Executive Ave
- 7207 Masonville Dr
- 3501 Beta Place
- 3619 Hummer Rd
- 3325 Brandy Ct
- 3319 Hemlock Dr
- 3419 Putnam St
- 3204 Holly Berry Ct
- 7801 Ridgewood Dr
