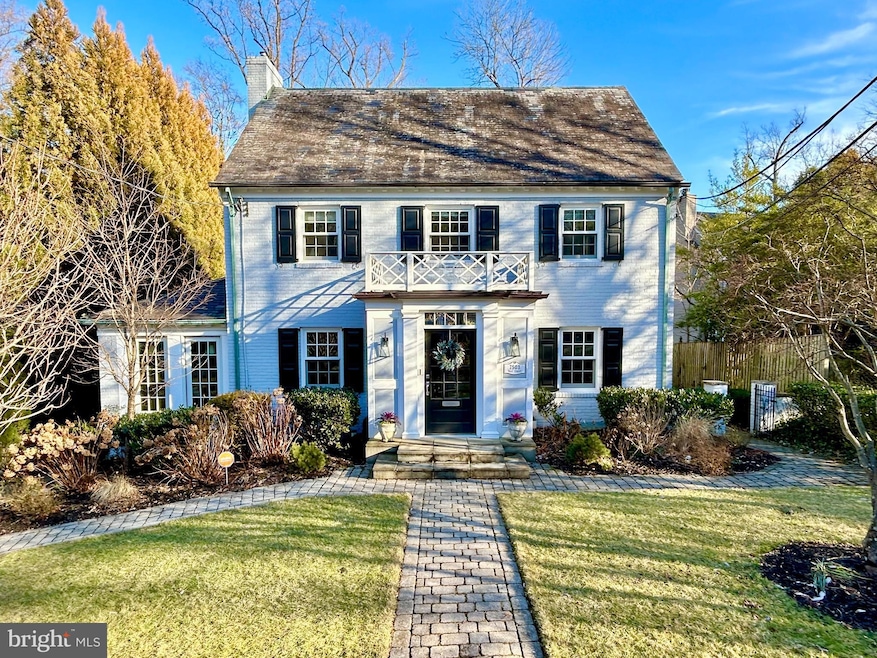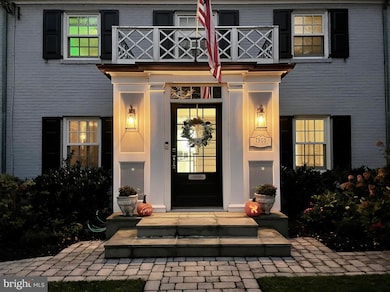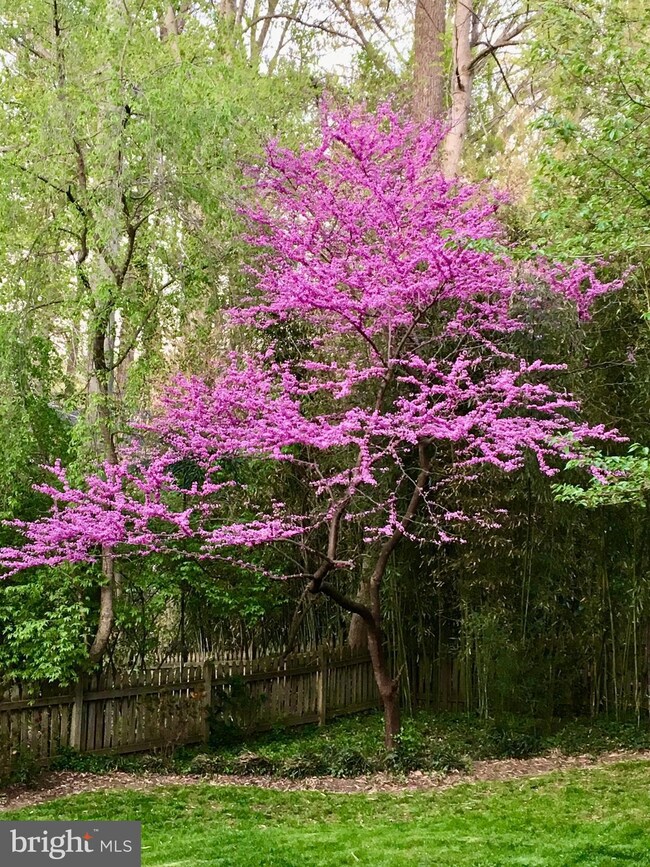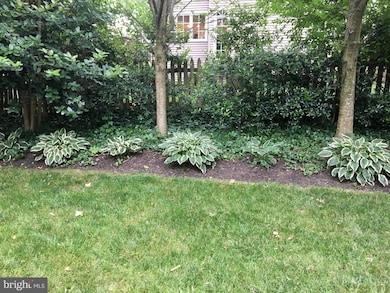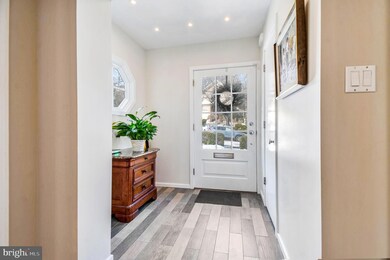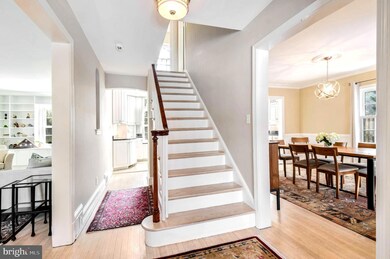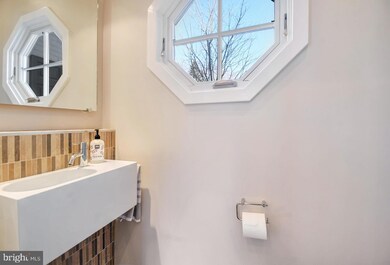
7503 Vale St Chevy Chase, MD 20815
Chevy Chase Park NeighborhoodHighlights
- Community Stables
- Spa
- Heated Floors
- Rosemary Hills Elementary School Rated A-
- View of Trees or Woods
- Colonial Architecture
About This Home
As of March 2025****The Best of Spring has Arrived!****
This spectacular residence has been beautifully maintained and thoughtfully updated! The home boasts inviting, and abundant sunny spaces for everyone, -some with radiant floor heating! There are premium level Marvin & Pella windows throughout much of the house. The third level loft offers an amazing home office work space.
The rear grounds are sunny & expansive affording a private park-like oasis. Rock Creek Park is mere steps away and offering endless possibilities for outdoor enjoyment. Historic Meadowbrook Stables & Candy Cane City are certainly "bucket list" places to visit and they are within easy reach. There's even a metro bus stop a few doors away on Leland Street!
Note: interior square footage quoted may not be exact & the third level bedroom is possible by adding a closet & doorway (easy to do). House location survey attached in "documents".
Home Details
Home Type
- Single Family
Est. Annual Taxes
- $15,690
Year Built
- Built in 1941
Lot Details
- 7,829 Sq Ft Lot
- West Facing Home
- Partially Fenced Property
- Landscaped
- Extensive Hardscape
- Premium Lot
- Interior Lot
- Wooded Lot
- Property is in very good condition
- Property is zoned R60
Parking
- 1 Car Attached Garage
- Basement Garage
- Rear-Facing Garage
- Driveway
- On-Street Parking
- Off-Street Parking
Property Views
- Woods
- Garden
Home Design
- Colonial Architecture
- Brick Exterior Construction
- Slate Roof
- Wood Siding
- Concrete Perimeter Foundation
Interior Spaces
- Property has 4 Levels
- Traditional Floor Plan
- Built-In Features
- Crown Molding
- Recessed Lighting
- 1 Fireplace
- Double Pane Windows
- Replacement Windows
- Insulated Windows
- Wood Frame Window
- Formal Dining Room
Kitchen
- Gas Oven or Range
- Built-In Range
- Stove
- Built-In Microwave
- Dishwasher
- Stainless Steel Appliances
- Disposal
Flooring
- Wood
- Heated Floors
Bedrooms and Bathrooms
Laundry
- Laundry on lower level
- Dryer
- Washer
Finished Basement
- Heated Basement
- Walk-Out Basement
- Connecting Stairway
- Garage Access
- Rear Basement Entry
- Shelving
- Workshop
- Basement Windows
Accessible Home Design
- More Than Two Accessible Exits
- Level Entry For Accessibility
Outdoor Features
- Spa
- Deck
- Patio
- Exterior Lighting
Schools
- Chevy Chase Elementary School
- Silver Creek Middle School
- Bethesda-Chevy Chase High School
Utilities
- Ductless Heating Or Cooling System
- 90% Forced Air Zoned Heating and Cooling System
- Vented Exhaust Fan
- 60 Gallon+ Natural Gas Water Heater
- Cable TV Available
Listing and Financial Details
- Tax Lot 16
- Assessor Parcel Number 160700531443
Community Details
Overview
- No Home Owners Association
- Rollingwood Subdivision, Classic Chevy Chase Floorplan
Amenities
- Picnic Area
- Convenience Store
Recreation
- Tennis Courts
- Baseball Field
- Soccer Field
- Community Basketball Court
- Community Playground
- Community Stables
- Horse Trails
- Jogging Path
- Bike Trail
Map
Home Values in the Area
Average Home Value in this Area
Property History
| Date | Event | Price | Change | Sq Ft Price |
|---|---|---|---|---|
| 03/04/2025 03/04/25 | Sold | $1,765,000 | 0.0% | $603 / Sq Ft |
| 02/05/2025 02/05/25 | Pending | -- | -- | -- |
| 02/02/2025 02/02/25 | For Sale | $1,765,000 | +48.3% | $603 / Sq Ft |
| 06/17/2016 06/17/16 | Sold | $1,190,000 | -0.4% | $397 / Sq Ft |
| 04/19/2016 04/19/16 | Pending | -- | -- | -- |
| 04/07/2016 04/07/16 | For Sale | $1,195,000 | 0.0% | $398 / Sq Ft |
| 05/09/2013 05/09/13 | Rented | $4,500 | 0.0% | -- |
| 05/07/2013 05/07/13 | Under Contract | -- | -- | -- |
| 04/23/2013 04/23/13 | For Rent | $4,500 | +4.7% | -- |
| 02/01/2012 02/01/12 | Rented | $4,300 | 0.0% | -- |
| 01/20/2012 01/20/12 | Under Contract | -- | -- | -- |
| 01/06/2012 01/06/12 | For Rent | $4,300 | -- | -- |
Tax History
| Year | Tax Paid | Tax Assessment Tax Assessment Total Assessment is a certain percentage of the fair market value that is determined by local assessors to be the total taxable value of land and additions on the property. | Land | Improvement |
|---|---|---|---|---|
| 2024 | $15,690 | $1,299,433 | $0 | $0 |
| 2023 | $12,965 | $1,160,767 | $0 | $0 |
| 2022 | $11,240 | $1,022,100 | $585,900 | $436,200 |
| 2021 | $11,138 | $1,022,100 | $585,900 | $436,200 |
| 2020 | $11,138 | $1,022,100 | $585,900 | $436,200 |
| 2019 | $11,965 | $1,100,600 | $532,700 | $567,900 |
| 2018 | $11,281 | $1,039,533 | $0 | $0 |
| 2017 | $10,792 | $978,467 | $0 | $0 |
| 2016 | -- | $917,400 | $0 | $0 |
| 2015 | $8,389 | $880,433 | $0 | $0 |
| 2014 | $8,389 | $843,467 | $0 | $0 |
Mortgage History
| Date | Status | Loan Amount | Loan Type |
|---|---|---|---|
| Open | $300,000 | New Conventional | |
| Previous Owner | $586,000 | New Conventional | |
| Previous Owner | $625,000 | New Conventional | |
| Previous Owner | $750,000 | Adjustable Rate Mortgage/ARM | |
| Previous Owner | $785,000 | New Conventional | |
| Previous Owner | $70,000 | Credit Line Revolving | |
| Previous Owner | $800,000 | Purchase Money Mortgage |
Deed History
| Date | Type | Sale Price | Title Company |
|---|---|---|---|
| Deed | $1,765,000 | Westcor Land Title Insurance C | |
| Deed | $1,190,000 | First American Title Ins Co | |
| Deed | $1,050,000 | -- | |
| Deed | $730,000 | -- | |
| Deed | $425,000 | -- |
Similar Homes in the area
Source: Bright MLS
MLS Number: MDMC2164196
APN: 07-00531443
- 7217 Rollingwood Dr
- 7303 Pomander Ln
- 3208 Woodbine St
- 7318 Delfield St
- 7053 Western Ave NW
- 7300 Western Ave
- 3108 Cummings Ln
- 3316 Shepherd St
- 6915 33rd St NW
- 3517 Turner Ln
- 7225 Western Ave NW
- 3518 Turner Ln
- 3419 Cummings Ln
- 3417 Cummings Ln
- 3505 E West Hwy
- 3519 Cummings Ln
- 7030 Oregon Ave NW
- 6679 32nd Place NW
- 7009 Florida St
- 6682 32nd St NW
