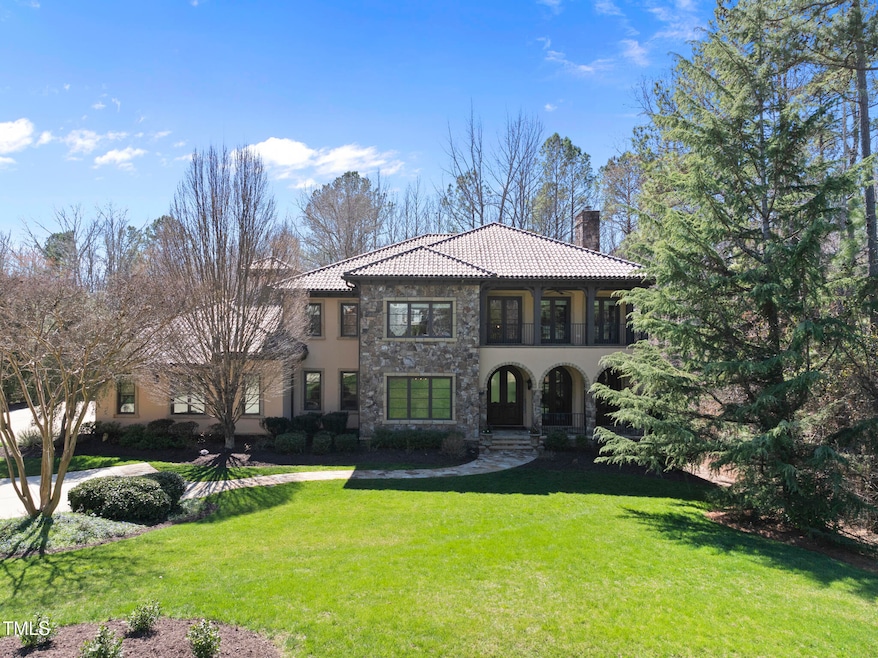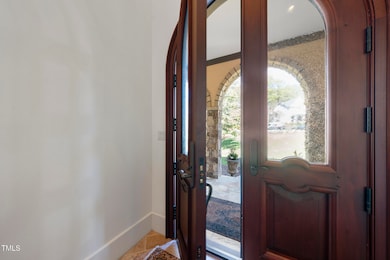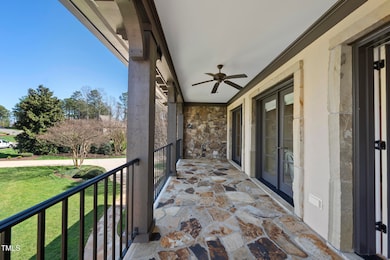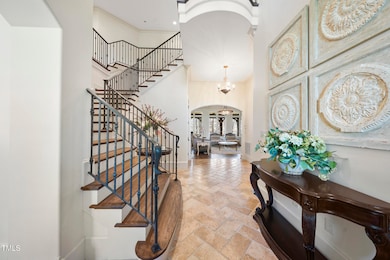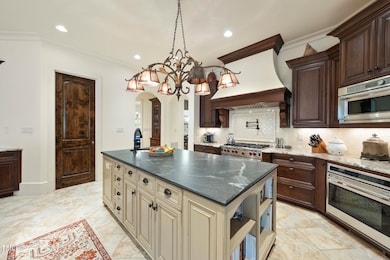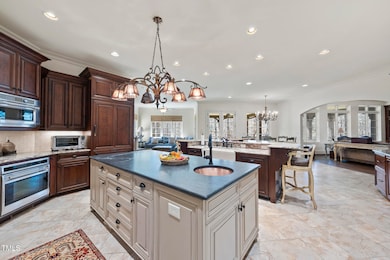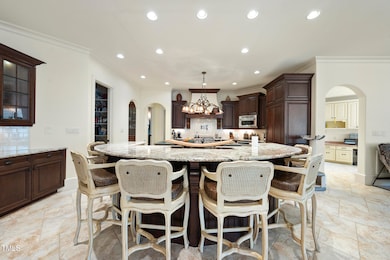
7504 Everton Way Wake Forest, NC 27587
Falls Lake NeighborhoodEstimated payment $10,842/month
Highlights
- Fitness Center
- Built-In Freezer
- Clubhouse
- North Forest Pines Elementary School Rated A
- Open Floorplan
- Cathedral Ceiling
About This Home
Nestled within the prestigious Hasentree subdivision, this stunning home is a beacon of sophistication and durability, crafted with a full masonry stone and real stucco exterior. Residents of Hasentree enjoy exclusive access to amenities such as state-of-the-art tennis facilities, a modern clubhouse, a family-friendly swimming pool and for an extra initiation and monthly fee you have access to a private Tom Fazio-designed golf course. The home itself sets a majestic tone from the first glance with its classic Tuscan style and durable Ludowici Tile Roof. Inside, the expansive layout features hand-scraped oiled finish 6'' white oak hardwood floors, custom Appalachian solid wood front door and study doors, tall ceilings, and solid wood interior doors adorned with premium Rocky Mount Hardware. The oversized gourmet kitchen is a culinary haven equipped with custom cabinets, a new Bosch dishwasher, and a built-in cabinet hearth. Luxurious bedrooms and bathrooms are thoughtfully designed for comfort and style with custom woodwork and the finest finishes. Outdoor living is perfected with four flagstone loggias/patios that provide ample space for relaxation and entertainment, while the backyard borders a natural preserve, offering a peaceful and private setting. Additional luxuries include full masonry fireplaces on the first floor and basement, an oversized 4-car garage, and practical amenities like a sprinkler system, dog bath, a laundry room with enough space for two washers and dryers, a whole house air filtration system, a water filtration system, recirculating hot water, and large storage attics. A full, framed basement with a walkout stamped concrete patio awaits your custom finish for additional living space. This home is not just a residence but a statement of luxury and exclusivity, ideal for those who appreciate fine living and community amenities. Experience the best in class and comfort in this prestigious Hasentree estate.
Home Details
Home Type
- Single Family
Est. Annual Taxes
- $9,816
Year Built
- Built in 2008
Lot Details
- 1.1 Acre Lot
- Property fronts a private road
- Cul-De-Sac
- Private Yard
HOA Fees
- $117 Monthly HOA Fees
Parking
- 4 Car Attached Garage
- Side Facing Garage
- Private Driveway
- Off-Street Parking
Home Design
- Transitional Architecture
- Brick or Stone Mason
- Tile Roof
- Concrete Perimeter Foundation
- Stucco
- Stone
Interior Spaces
- 5,227 Sq Ft Home
- 2-Story Property
- Open Floorplan
- Central Vacuum
- Built-In Features
- Woodwork
- Beamed Ceilings
- Coffered Ceiling
- Smooth Ceilings
- Cathedral Ceiling
- Ceiling Fan
- Recessed Lighting
- Chandelier
- Double Pane Windows
- Insulated Windows
- Mud Room
- Entrance Foyer
- Family Room
- Dining Room
- Home Office
- Utility Room
- Attic
Kitchen
- Eat-In Kitchen
- Butlers Pantry
- Oven
- Built-In Gas Range
- Range Hood
- Microwave
- Built-In Freezer
- Built-In Refrigerator
- Dishwasher
- Kitchen Island
- Granite Countertops
- Instant Hot Water
Flooring
- Wood
- Carpet
- Ceramic Tile
Bedrooms and Bathrooms
- 4 Bedrooms
- Walk-In Closet
- Double Vanity
- Soaking Tub
Laundry
- Laundry Room
- Laundry on upper level
Unfinished Basement
- Walk-Out Basement
- Stubbed For A Bathroom
- Natural lighting in basement
Eco-Friendly Details
- Energy-Efficient Hot Water Distribution
Outdoor Features
- Patio
- Rain Gutters
- Rear Porch
Schools
- N Forest Pines Elementary School
- Wakefield Middle School
- Wakefield High School
Utilities
- Forced Air Zoned Heating and Cooling System
- Vented Exhaust Fan
- Underground Utilities
- Natural Gas Connected
- Water Purifier
- Water Purifier is Owned
- Community Sewer or Septic
Listing and Financial Details
- Assessor Parcel Number 0355921
Community Details
Overview
- Association fees include unknown
- Cams HOA, Phone Number (877) 672-2267
- Hasentree Club Association
- Hasentree Subdivision
- Pond Year Round
Amenities
- Clubhouse
Recreation
- Recreation Facilities
- Fitness Center
- Community Pool
Map
Home Values in the Area
Average Home Value in this Area
Tax History
| Year | Tax Paid | Tax Assessment Tax Assessment Total Assessment is a certain percentage of the fair market value that is determined by local assessors to be the total taxable value of land and additions on the property. | Land | Improvement |
|---|---|---|---|---|
| 2024 | $9,816 | $1,577,529 | $395,000 | $1,182,529 |
| 2023 | $9,122 | $1,167,374 | $220,000 | $947,374 |
| 2022 | $8,451 | $1,167,374 | $220,000 | $947,374 |
| 2021 | $8,223 | $1,167,374 | $220,000 | $947,374 |
| 2020 | $8,087 | $1,167,374 | $220,000 | $947,374 |
| 2019 | $9,957 | $1,216,765 | $200,000 | $1,016,765 |
| 2018 | $9,151 | $1,216,765 | $200,000 | $1,016,765 |
| 2017 | $8,671 | $1,216,765 | $200,000 | $1,016,765 |
| 2016 | $8,495 | $1,216,765 | $200,000 | $1,016,765 |
| 2015 | $9,823 | $1,411,456 | $400,000 | $1,011,456 |
| 2014 | $9,307 | $1,411,456 | $400,000 | $1,011,456 |
Property History
| Date | Event | Price | Change | Sq Ft Price |
|---|---|---|---|---|
| 03/27/2025 03/27/25 | For Sale | $1,775,000 | -- | $340 / Sq Ft |
Deed History
| Date | Type | Sale Price | Title Company |
|---|---|---|---|
| Warranty Deed | $480,000 | None Available |
Mortgage History
| Date | Status | Loan Amount | Loan Type |
|---|---|---|---|
| Open | $417,000 | New Conventional | |
| Open | $1,613,600 | Construction |
Similar Homes in Wake Forest, NC
Source: Doorify MLS
MLS Number: 10084966
APN: 1821.01-15-0263-000
- 7504 Everton Way
- 7112 Hasentree Way
- 7220 Hasentree Way
- 2104 Kinsale Meadow Ln
- 7845 Hasentree Lake Dr
- 7320 Dunsany Ct
- 2305 Ballywater Lea Way
- 1637 Hasentree Villa Ln
- 1112 Ladowick Ln
- 2325 Ballywater Lea Way
- 2328 Ballywater Lea Way
- 1009 Linenhall Way
- 7100 Hasentree Club Dr
- 8101 Fergus Ct
- 1013 Traders Trail
- 1201 Rivermead Ln
- 8117 Fergus Ct
- 1005 Keith Rd
- 2105 Gentry Dr
- 7657 Stony Hill Rd
