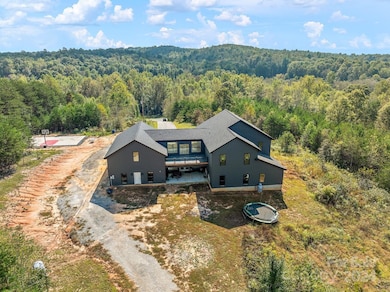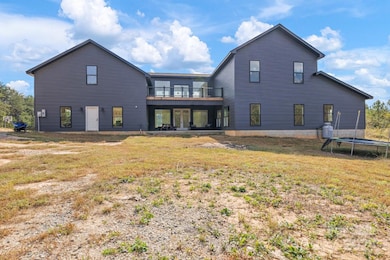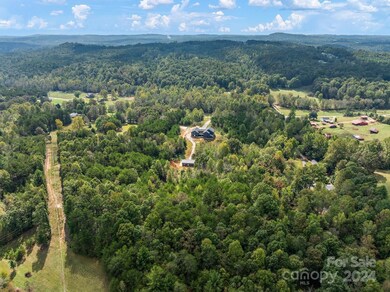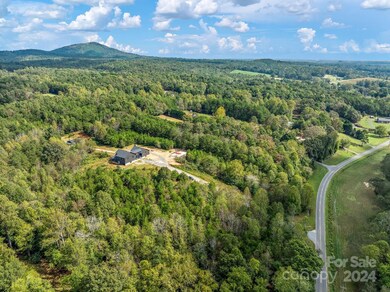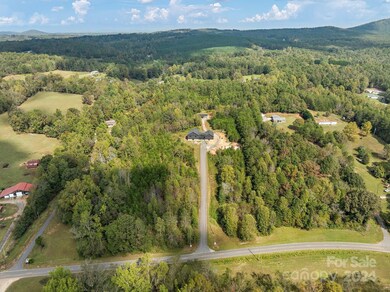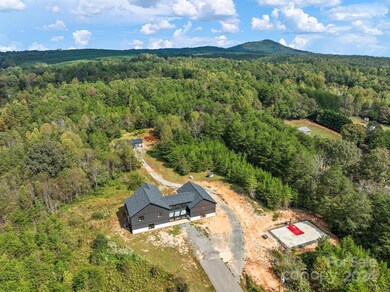
7504 Greedy Hwy Hickory, NC 28602
Highlights
- Under Construction
- Open Floorplan
- Deck
- Jacobs Fork Middle School Rated A-
- Mountain View
- Private Lot
About This Home
As of March 2025WOW! NEW CONSTRUCTION! What an amazing opportunity to own your DREAM home that is nestled in the heart of the Mountain View community. A picture-perfect setting offering views of the mountains, almost 14 acres, a creek on the property, two outbuildings, basketball court and a water filtration system. Incredible attention to detail and stellar finishes throughout the house. Gorgeous floor to ceiling windows showcasing the beautiful property, magnificent, suspended stairway in foyer, primary en suite on main floor, upper and lower laundry rooms, gourmet kitchen with oversized island, abundant counter space and custom cabinetry, high end appliances, all open to a two-story great room with a soaring fireplace. The main floor offers a place for large gatherings, designated office space, playroom or craft room and a pet shower/wash room. Upper level boasts a cozy loft area with views, spacious bedrooms and an extra-large bonus room. Truly a unique property that stands out above the rest!
Last Agent to Sell the Property
The Joan Killian Everett Company, LLC Brokerage Email: soldbykimturner@gmail.com License #218433
Home Details
Home Type
- Single Family
Est. Annual Taxes
- $3,989
Year Built
- Built in 2023 | Under Construction
Lot Details
- Private Lot
- Wooded Lot
- Property is zoned R-40
Parking
- 3 Car Attached Garage
- Driveway
Home Design
- Farmhouse Style Home
- Slab Foundation
- Wood Siding
- Vinyl Siding
Interior Spaces
- 2-Story Property
- Open Floorplan
- Built-In Features
- Propane Fireplace
- Insulated Windows
- French Doors
- Entrance Foyer
- Family Room with Fireplace
- Mountain Views
- Laundry Room
Kitchen
- Gas Range
- Microwave
- Dishwasher
- Kitchen Island
Flooring
- Laminate
- Concrete
- Vinyl
Bedrooms and Bathrooms
- Walk-In Closet
Accessible Home Design
- More Than Two Accessible Exits
Outdoor Features
- Access to stream, creek or river
- Deck
- Covered patio or porch
- Outbuilding
Schools
- Banoak Elementary School
- Jacobs Fork Middle School
- Fred T. Foard High School
Utilities
- Central Heating and Cooling System
- Heat Pump System
- Propane
- Septic Tank
Listing and Financial Details
- Assessor Parcel Number 267902757995
Map
Home Values in the Area
Average Home Value in this Area
Property History
| Date | Event | Price | Change | Sq Ft Price |
|---|---|---|---|---|
| 03/20/2025 03/20/25 | Sold | $890,000 | -10.9% | $164 / Sq Ft |
| 12/10/2024 12/10/24 | Price Changed | $999,000 | -9.2% | $184 / Sq Ft |
| 11/21/2024 11/21/24 | Price Changed | $1,100,000 | -4.3% | $203 / Sq Ft |
| 10/30/2024 10/30/24 | Price Changed | $1,150,000 | -3.8% | $212 / Sq Ft |
| 10/10/2024 10/10/24 | For Sale | $1,195,000 | -- | $220 / Sq Ft |
Tax History
| Year | Tax Paid | Tax Assessment Tax Assessment Total Assessment is a certain percentage of the fair market value that is determined by local assessors to be the total taxable value of land and additions on the property. | Land | Improvement |
|---|---|---|---|---|
| 2024 | $3,989 | $872,000 | $76,900 | $795,100 |
| 2023 | $334 | $65,400 | $65,400 | $0 |
| 2022 | $426 | $65,400 | $65,400 | $0 |
| 2021 | $417 | $65,400 | $65,400 | $0 |
| 2020 | $417 | $65,400 | $65,400 | $0 |
| 2019 | $417 | $65,400 | $0 | $0 |
| 2018 | $388 | $60,900 | $60,900 | $0 |
| 2017 | $388 | $0 | $0 | $0 |
| 2016 | $388 | $0 | $0 | $0 |
| 2015 | $399 | $60,900 | $60,900 | $0 |
| 2014 | $399 | $67,500 | $67,500 | $0 |
Mortgage History
| Date | Status | Loan Amount | Loan Type |
|---|---|---|---|
| Open | $977,500 | Construction | |
| Previous Owner | $497,600 | New Conventional | |
| Previous Owner | $107,500 | Stand Alone Second |
Deed History
| Date | Type | Sale Price | Title Company |
|---|---|---|---|
| Warranty Deed | $890,000 | None Listed On Document | |
| Warranty Deed | $117,000 | None Available | |
| Deed | $50,000 | -- |
Similar Homes in the area
Source: Canopy MLS (Canopy Realtor® Association)
MLS Number: 4189629
APN: 2679027579950000
- 0 Old Shelby Rd Unit CAR4196580
- 7431 George Hildebran Rd
- 1188 Camp Creek Rd
- 7838 Oren Stephens Rd
- 00 Camp Creek Rd
- 1301 Shadowfax Wynd None Unit 51
- 5520 Chestnut Dr
- 6161 Willowbottom Rd
- 6000 George Hildebran School Rd
- 1420 Windemere Ln
- 1438 Windemere Ln
- 1841 Weston Dr
- 6328 W Nc 10 Hwy
- 3180 Old Shelby Rd
- 2344 Bayleigh Dr
- 5830 W Nc 10 Hwy
- 1222 Hillsboro Ave
- 1246 Hillsboro Ave
- 4020 N Carolina 127
- 3672 N Carolina 127

