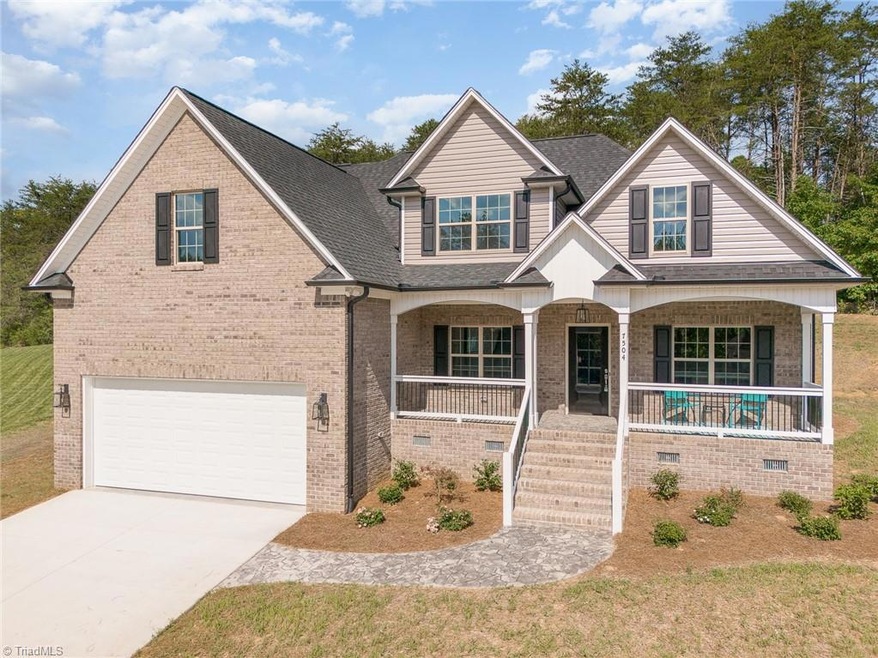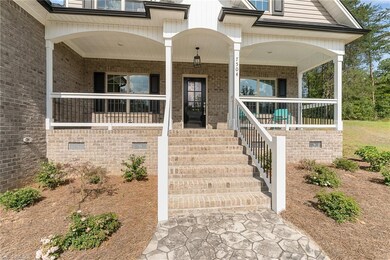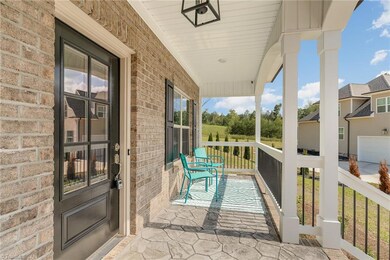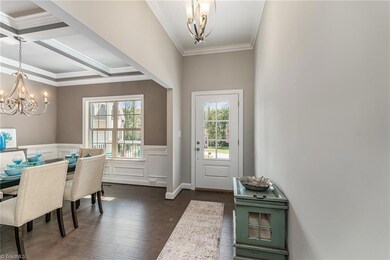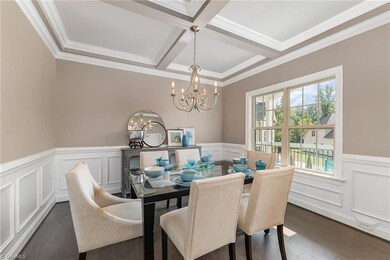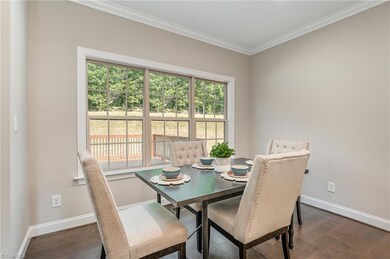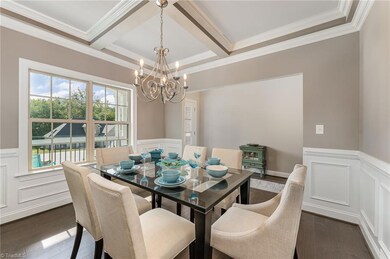
$535,000
- 4 Beds
- 2.5 Baths
- 2,576 Sq Ft
- 5918 Crossview Dr
- Kernersville, NC
Charming New Construction in Prime Triad Location*Discover your dream home under construction in Kernersville! !Spacious 4-bedroom,a loft, and an additional unfinished bonus room, offers the perfect blend of space and convenience.There is a spacious walk in attic too which could be finished for a 5th bedroom! The main level features a luxurious primary suite complete with a tiled shower, a
Jamie Harrelson
