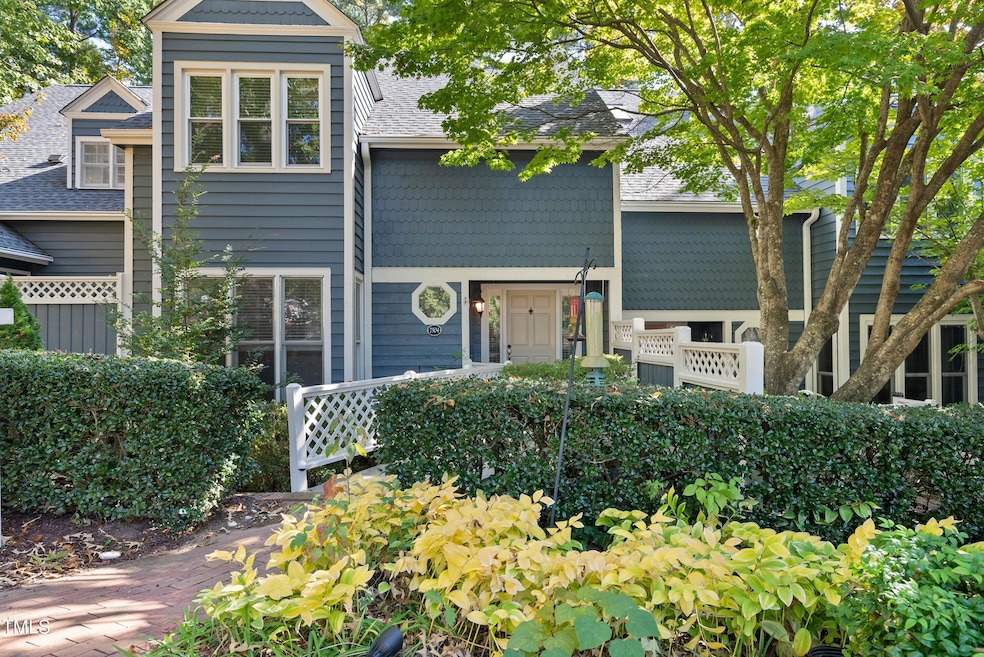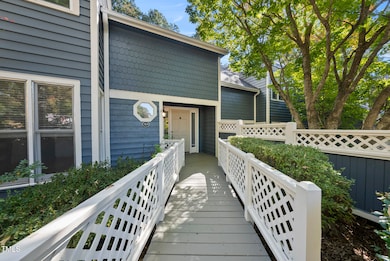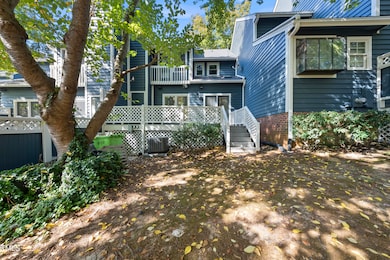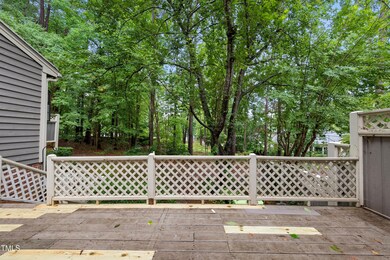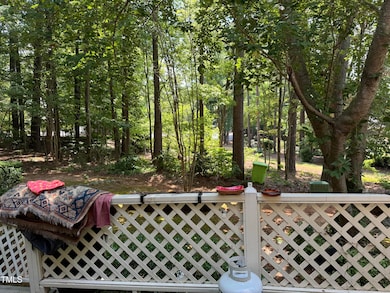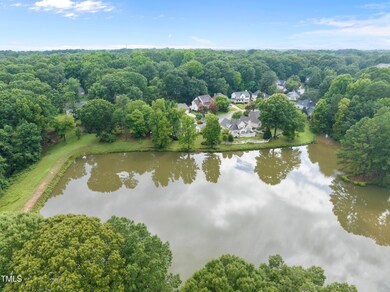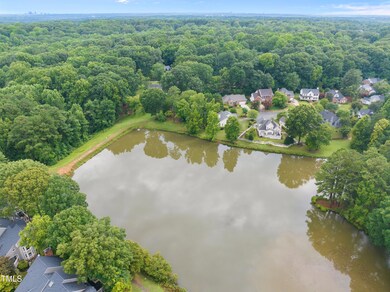
7504 Wellesley Park S Raleigh, NC 27615
Greystone NeighborhoodHighlights
- Gated Community
- Deck
- Wood Flooring
- Community Lake
- Traditional Architecture
- Granite Countertops
About This Home
As of March 2025Spacious townhome in popular Greystone community. 20 Minutes from Downtown Raleigh, 15 Minutes to RDU, 25 Minutes to Durham Performing Arts Center. Two shopping centers within 1 mile of your new home. with grocery stores, pharmacies, pet needs, and restaurants. The neighborhood has beautiful mature trees, and a lovely pocket park with a gazebo. And, the icing on the cake, a lake with a path readily accessible. The very first thing you will notice is how bright this townhome is for an interior unit. The multiple skylights provide wonderful natural light in the family room and on the second floor. The first floor boasts a large entryway with a built in corner cabinet perfect for liquor. The kitchen has a nice sized pantry and plenty of room for your bistro table. Add to this, a separate dining room large enough for a farm table and built in cabinets for storage. The stepdown family room is huge and large enough for a grand piano, a reading nook or an office setup.. In the cold days, have a cozy fire in your wood burning fireplace. And then on the more weather friendly days, a private deck awaits you. Plenty of room for comfy furniture and a table for having meals al fresco. Your new home has 2 Large bedrooms on the 2nd floor, each with their own bathrooms. The primary suite bath has a separate shower and bathtub. And with two large closets in the primary bedroom, no issues with hanging off season clothes. The adorable juliette balcony is an added bonus. In the second bedroom, there is a huge walk-in closet with plenty of storage area. All appliances convey with the home. The exterior AND interior of the home were painted in 2024, and the roof was replaced in 2023. This home is move-in ready and waiting for you. Closing cost assistance in the amount of $1,500 with approved lender. Also FHA loan is assumable with balance of approximately $265,000 and a rate of 4.75%
Townhouse Details
Home Type
- Townhome
Est. Annual Taxes
- $3,219
Year Built
- Built in 1986
Lot Details
- 1,742 Sq Ft Lot
- Property fronts a private road
- Two or More Common Walls
- Many Trees
HOA Fees
Home Design
- Traditional Architecture
- Williamsburg Architecture
- Raised Foundation
- Shingle Roof
- Cedar
Interior Spaces
- 1,768 Sq Ft Home
- 2-Story Property
- Built-In Features
- Ceiling Fan
- Recessed Lighting
- Wood Burning Fireplace
- French Doors
- Entrance Foyer
- Family Room with Fireplace
- Dining Room
- Storage
- Pull Down Stairs to Attic
- Prewired Security
Kitchen
- Eat-In Kitchen
- Electric Range
- Microwave
- Dishwasher
- Granite Countertops
- Disposal
Flooring
- Wood
- Laminate
- Ceramic Tile
Bedrooms and Bathrooms
- 2 Bedrooms
- Dual Closets
- Double Vanity
- Bathtub with Shower
- Walk-in Shower
Laundry
- Laundry in Hall
- Laundry on upper level
- Dryer
- Washer
Parking
- 2 Parking Spaces
- Assigned Parking
Outdoor Features
- Balcony
- Deck
Schools
- Lynn Road Elementary School
- Carroll Middle School
- Sanderson High School
Utilities
- Multiple cooling system units
- Central Air
- Heat Pump System
- Cable TV Available
Listing and Financial Details
- Assessor Parcel Number 0797769107
Community Details
Overview
- Association fees include ground maintenance, road maintenance
- Winchester Pointe HOA, Phone Number (984) 220-8679
- Greystone HOA
- Winchester Pointe Subdivision
- Maintained Community
- Community Parking
- Community Lake
Recreation
- Park
Security
- Gated Community
Map
Home Values in the Area
Average Home Value in this Area
Property History
| Date | Event | Price | Change | Sq Ft Price |
|---|---|---|---|---|
| 03/10/2025 03/10/25 | Sold | $375,000 | -1.1% | $212 / Sq Ft |
| 02/08/2025 02/08/25 | Pending | -- | -- | -- |
| 12/30/2024 12/30/24 | For Sale | $379,000 | -- | $214 / Sq Ft |
Tax History
| Year | Tax Paid | Tax Assessment Tax Assessment Total Assessment is a certain percentage of the fair market value that is determined by local assessors to be the total taxable value of land and additions on the property. | Land | Improvement |
|---|---|---|---|---|
| 2024 | $3,219 | $368,358 | $85,000 | $283,358 |
| 2023 | $2,462 | $223,991 | $50,000 | $173,991 |
| 2022 | $2,288 | $223,991 | $50,000 | $173,991 |
| 2021 | $2,199 | $223,991 | $50,000 | $173,991 |
| 2020 | $2,160 | $223,991 | $50,000 | $173,991 |
| 2019 | $2,156 | $184,352 | $52,000 | $132,352 |
| 2018 | $2,034 | $184,352 | $52,000 | $132,352 |
| 2017 | $1,938 | $184,352 | $52,000 | $132,352 |
| 2016 | $1,898 | $184,352 | $52,000 | $132,352 |
| 2015 | -- | $195,195 | $62,000 | $133,195 |
| 2014 | -- | $195,195 | $62,000 | $133,195 |
Mortgage History
| Date | Status | Loan Amount | Loan Type |
|---|---|---|---|
| Open | $365,000 | New Conventional | |
| Closed | $365,000 | New Conventional | |
| Previous Owner | $276,760 | New Conventional | |
| Previous Owner | $216,000 | New Conventional | |
| Previous Owner | $212,500 | New Conventional | |
| Previous Owner | $104,000 | No Value Available | |
| Previous Owner | $148,000 | Unknown |
Deed History
| Date | Type | Sale Price | Title Company |
|---|---|---|---|
| Warranty Deed | $375,000 | None Listed On Document | |
| Warranty Deed | $375,000 | None Listed On Document | |
| Quit Claim Deed | -- | None Listed On Document | |
| Warranty Deed | $240,000 | None Available | |
| Warranty Deed | $212,500 | None Available | |
| Warranty Deed | $192,000 | None Available | |
| Warranty Deed | $125,000 | None Available | |
| Warranty Deed | $180,000 | -- |
Similar Homes in the area
Source: Doorify MLS
MLS Number: 10068618
APN: 0797.12-76-9107-000
- 7021 Cedar Bend Ct
- 7616 Valley Run Dr
- 7716 Bluff Top Ct
- 7822 Coach House Ln
- 1036 Whetstone Ct
- 1021 Whetstone Ct
- 7216 Bluffside Ct
- 2428 Havershire Dr
- 7605 Mine Valley Rd
- 7825 Breckon Way
- 2416 Boothbay Ct
- 6718 Twin Tree Ct
- 1217 Wedgeland Dr
- 2513 Boothbay Ct
- 700 Sawmill Rd
- 2005 Bridgeport Dr
- 2611 Sawmill Rd
- 6817 Fairpoint Ct
- 7209 Halstead Ln
- 8012 Glenbrittle Way
