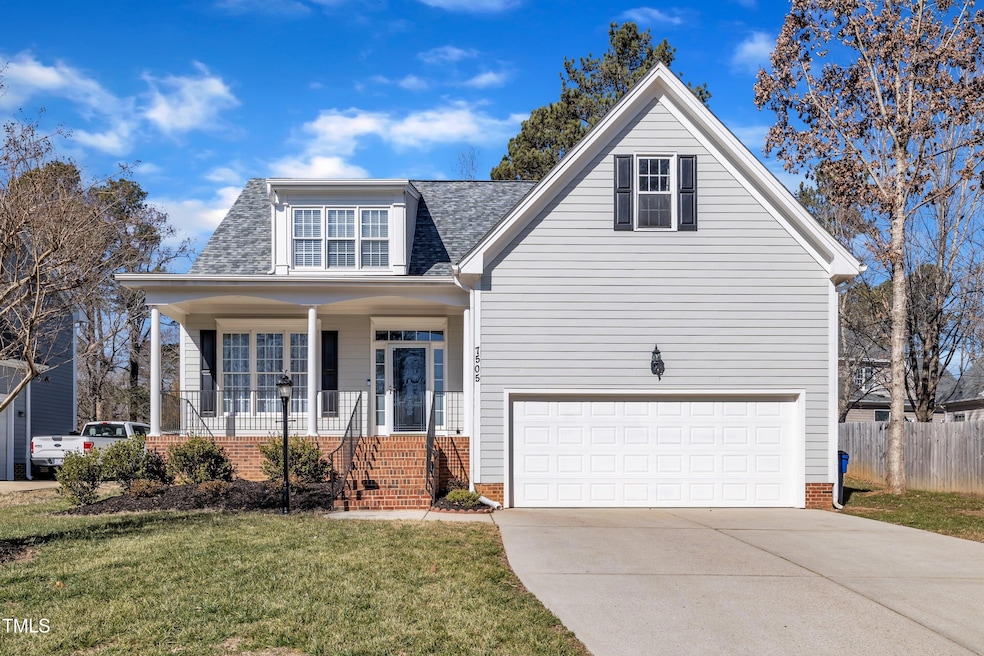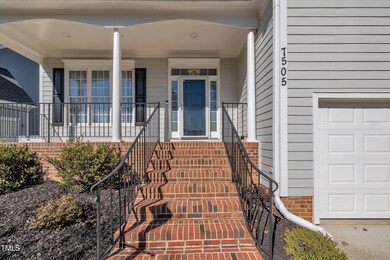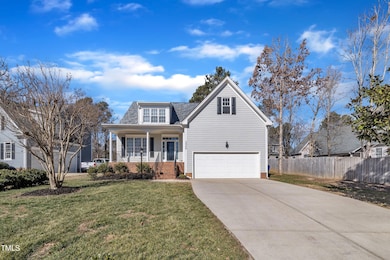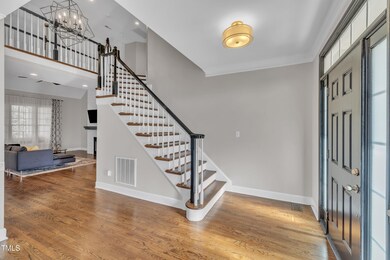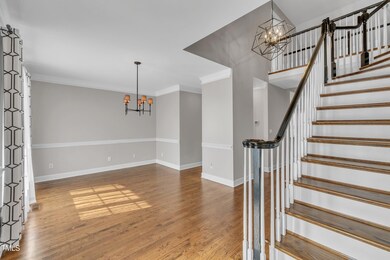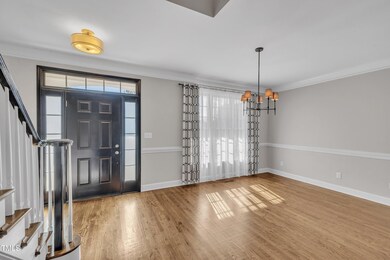
7505 Nichols Rd Raleigh, NC 27615
Highlights
- Open Floorplan
- Deck
- Cathedral Ceiling
- West Millbrook Middle School Rated A-
- Transitional Architecture
- Wood Flooring
About This Home
As of March 2025MOVE-IN-READY, UPDATED home in desirable North Raleigh neighborhood! Renovated kitchen with new appliances, 2 ovens, quartz countertops with large, oversized island, lots of storage! updated bathrooms, refinished REAL hardwood floors throughout downstairs & staircase, with high-end flush mount venting. 1st floor primary bedroom with large walk-in closet. Grand 2-story stoned gas fireplace in living room with vaulted ceilings. formal dining, 3 bedroom & large bonus room. walk-in storage space upstairs. New HVAC & all new duct work on main level. Beautiful, screened porch and fenced yard. all new light fixtures & ceiling fans throughout. North Ridge area, close to shops, 540/440... great location!
Home Details
Home Type
- Single Family
Est. Annual Taxes
- $4,288
Year Built
- Built in 2001 | Remodeled
Lot Details
- 0.26 Acre Lot
- No Unit Above or Below
- Vinyl Fence
- Back Yard Fenced and Front Yard
HOA Fees
- $10 Monthly HOA Fees
Parking
- 2 Car Attached Garage
- Front Facing Garage
- 4 Open Parking Spaces
Home Design
- Transitional Architecture
- Brick Exterior Construction
- Brick Foundation
- Block Foundation
- Shingle Roof
- Cement Siding
Interior Spaces
- 2,608 Sq Ft Home
- 2-Story Property
- Open Floorplan
- Crown Molding
- Cathedral Ceiling
- Ceiling Fan
- Recessed Lighting
- Fireplace Features Blower Fan
- Stone Fireplace
- Gas Fireplace
- Living Room with Fireplace
- Combination Kitchen and Dining Room
- Screened Porch
- Basement
- Crawl Space
- Attic
Kitchen
- Eat-In Kitchen
- Built-In Oven
- Free-Standing Gas Range
- Microwave
- Plumbed For Ice Maker
- Dishwasher
- Stainless Steel Appliances
- Kitchen Island
- Quartz Countertops
- Disposal
Flooring
- Wood
- Carpet
- Laminate
Bedrooms and Bathrooms
- 3 Bedrooms
- Primary Bedroom on Main
- Walk-In Closet
- Double Vanity
- Separate Shower in Primary Bathroom
- Soaking Tub
- Walk-in Shower
Laundry
- Laundry Room
- Laundry on main level
- Sink Near Laundry
Home Security
- Indoor Smart Camera
- Carbon Monoxide Detectors
- Fire and Smoke Detector
Outdoor Features
- Deck
- Rain Gutters
Schools
- North Ridge Elementary School
- West Millbrook Middle School
- Millbrook High School
Utilities
- Cooling Available
- Heating System Uses Gas
- Vented Exhaust Fan
- Natural Gas Connected
- Gas Water Heater
- Phone Available
- Cable TV Available
Community Details
- Nichols Landing HOA, Phone Number (919) 410-2499
- Nichols Landing Subdivision
Listing and Financial Details
- Assessor Parcel Number 1717962403
Map
Home Values in the Area
Average Home Value in this Area
Property History
| Date | Event | Price | Change | Sq Ft Price |
|---|---|---|---|---|
| 03/17/2025 03/17/25 | Sold | $649,000 | 0.0% | $249 / Sq Ft |
| 02/13/2025 02/13/25 | Pending | -- | -- | -- |
| 02/10/2025 02/10/25 | Price Changed | $649,000 | -1.5% | $249 / Sq Ft |
| 01/30/2025 01/30/25 | For Sale | $659,000 | -- | $253 / Sq Ft |
Tax History
| Year | Tax Paid | Tax Assessment Tax Assessment Total Assessment is a certain percentage of the fair market value that is determined by local assessors to be the total taxable value of land and additions on the property. | Land | Improvement |
|---|---|---|---|---|
| 2024 | $4,288 | $491,405 | $160,000 | $331,405 |
| 2023 | $4,105 | $374,768 | $80,000 | $294,768 |
| 2022 | $3,815 | $374,768 | $80,000 | $294,768 |
| 2021 | $3,666 | $374,768 | $80,000 | $294,768 |
| 2020 | $3,600 | $374,768 | $80,000 | $294,768 |
| 2019 | $3,754 | $322,174 | $85,000 | $237,174 |
| 2018 | $3,540 | $322,174 | $85,000 | $237,174 |
| 2017 | $3,372 | $322,174 | $85,000 | $237,174 |
| 2016 | $3,302 | $322,174 | $85,000 | $237,174 |
| 2015 | $3,243 | $311,209 | $72,000 | $239,209 |
| 2014 | -- | $311,209 | $72,000 | $239,209 |
Mortgage History
| Date | Status | Loan Amount | Loan Type |
|---|---|---|---|
| Open | $616,550 | New Conventional | |
| Previous Owner | $180,000 | Credit Line Revolving | |
| Previous Owner | $50,000 | Credit Line Revolving | |
| Previous Owner | $292,000 | Assumption | |
| Previous Owner | $100,000 | Credit Line Revolving | |
| Previous Owner | $219,500 | New Conventional | |
| Previous Owner | $245,175 | New Conventional | |
| Previous Owner | $255,200 | Purchase Money Mortgage | |
| Previous Owner | $216,000 | Unknown | |
| Previous Owner | $17,500 | Credit Line Revolving | |
| Previous Owner | $202,500 | No Value Available | |
| Previous Owner | $16,182 | Unknown |
Deed History
| Date | Type | Sale Price | Title Company |
|---|---|---|---|
| Warranty Deed | $649,000 | None Listed On Document | |
| Warranty Deed | $365,000 | None Available | |
| Warranty Deed | $294,500 | None Available | |
| Warranty Deed | $323,000 | None Available | |
| Warranty Deed | $230,000 | -- |
Similar Homes in Raleigh, NC
Source: Doorify MLS
MLS Number: 10073612
APN: 1717.12-96-2403-000
- 2326 Big Sky Ln
- 2323 Big Sky Ln
- 7711 Litcham Dr
- 7713 Litcham Dr
- 7715 Litcham Dr
- 7717 Litcham Dr
- 2340 Florida Ct
- 7019 Litchford Rd
- 7217 Manor Oaks Dr
- 2301 Lemuel Dr
- 7015 Litchford Rd
- 8629 Swarthmore Dr
- 8704 Paddle Wheel Dr
- 3122 Coxindale Dr
- 7940 Milltrace Run
- 7621 Wingfoot Dr
- 2213 Weybridge Dr
- 7201 N Ridge Dr
- 3021 Coxindale Dr
- 7709 Oakmont Place
