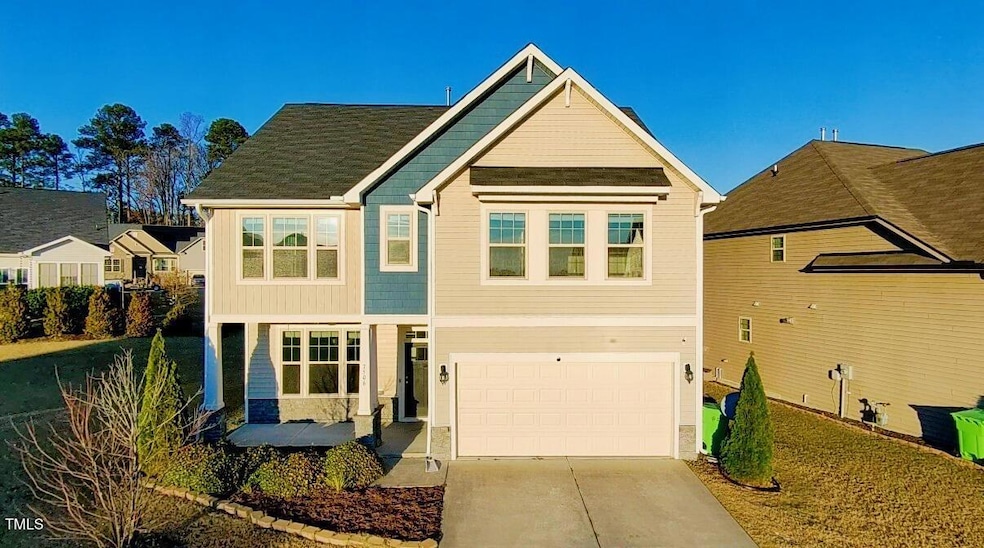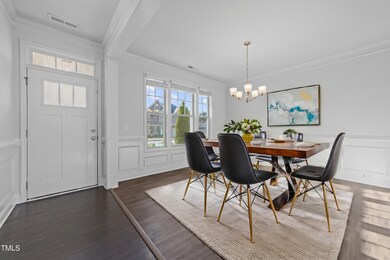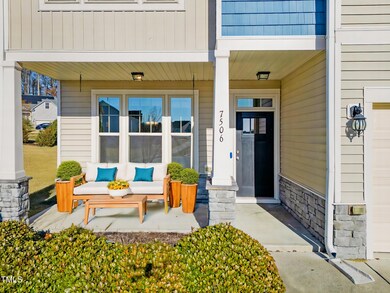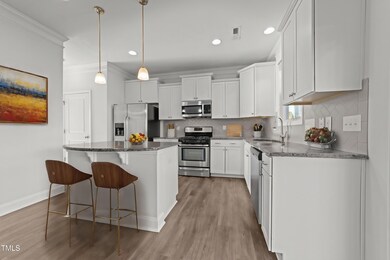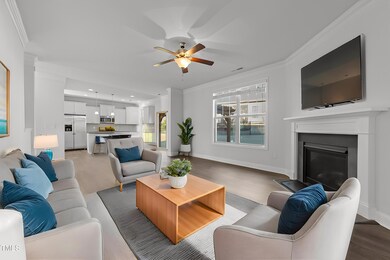
7506 Mapleshire Dr Raleigh, NC 27616
Northeast Raleigh NeighborhoodHighlights
- In Ground Pool
- Clubhouse
- Granite Countertops
- Open Floorplan
- Transitional Architecture
- Breakfast Room
About This Home
As of February 2025Step Into Elegance at 7506 Mapleshire Drive! This inviting 3-bedroom, 2.5-bathroom home in Bryson Village offers thoughtful details and modern upgrades throughout! Downstairs, enjoy the charm of crown molding and picture frame trim, complementing the formal dining room and open floor plan. The kitchen dazzles with a large island, granite countertops, a tiled backsplash, a brand-new dishwasher, and a gas range—ideal for creating culinary masterpieces.
Upstairs, the spacious primary suite is a true retreat with a tray ceiling and a spa-like bathroom featuring a soaking tub, a separate walk-in shower, an enclosed water closet, and a roomy walk-in custom closet.
The .18-acre lot includes a backyard patio with a pergola, perfect for hosting friends or unwinding after a long day. Located minutes from downtown Raleigh and US-64, this home also comes with access to Bryson Village's fantastic amenities: a serene pond, a playground, sidewalks, a community center, and a refreshing pool.
Home Details
Home Type
- Single Family
Est. Annual Taxes
- $3,237
Year Built
- Built in 2017
Lot Details
- 7,841 Sq Ft Lot
HOA Fees
- $60 Monthly HOA Fees
Parking
- 2 Car Attached Garage
- Private Driveway
- 2 Open Parking Spaces
Home Design
- Transitional Architecture
- Traditional Architecture
- Slab Foundation
- Shingle Roof
- Vinyl Siding
Interior Spaces
- 2,389 Sq Ft Home
- 2-Story Property
- Open Floorplan
- Crown Molding
- Tray Ceiling
- Smooth Ceilings
- Recessed Lighting
- Family Room
- Living Room with Fireplace
- Breakfast Room
- Dining Room
Kitchen
- Gas Range
- Microwave
- Kitchen Island
- Granite Countertops
Flooring
- Laminate
- Luxury Vinyl Tile
Bedrooms and Bathrooms
- 3 Bedrooms
- Walk-In Closet
- Double Vanity
- Separate Shower in Primary Bathroom
- Bathtub with Shower
- Walk-in Shower
Laundry
- Laundry on upper level
- Dryer
- Washer
Outdoor Features
- In Ground Pool
- Patio
- Pergola
- Rain Gutters
- Front Porch
Schools
- Forestville Road Elementary School
- Neuse River Middle School
- Knightdale High School
Utilities
- Central Heating and Cooling System
- Water Heater
Listing and Financial Details
- Assessor Parcel Number 1746.04-51-3288.000
Community Details
Overview
- Association fees include unknown
- Bryson Village HOA, Phone Number (877) 252-3327
- Bryson Village Subdivision
Recreation
- Community Playground
- Community Pool
Additional Features
- Clubhouse
- Resident Manager or Management On Site
Map
Home Values in the Area
Average Home Value in this Area
Property History
| Date | Event | Price | Change | Sq Ft Price |
|---|---|---|---|---|
| 02/27/2025 02/27/25 | Sold | $435,000 | -3.3% | $182 / Sq Ft |
| 01/15/2025 01/15/25 | Pending | -- | -- | -- |
| 12/12/2024 12/12/24 | For Sale | $450,000 | -- | $188 / Sq Ft |
Tax History
| Year | Tax Paid | Tax Assessment Tax Assessment Total Assessment is a certain percentage of the fair market value that is determined by local assessors to be the total taxable value of land and additions on the property. | Land | Improvement |
|---|---|---|---|---|
| 2024 | $3,237 | $370,463 | $80,000 | $290,463 |
| 2023 | $3,053 | $278,264 | $55,000 | $223,264 |
| 2022 | $2,837 | $278,264 | $55,000 | $223,264 |
| 2021 | $2,728 | $278,264 | $55,000 | $223,264 |
| 2020 | $2,678 | $278,264 | $55,000 | $223,264 |
| 2019 | $2,645 | $226,515 | $42,000 | $184,515 |
| 2018 | $2,495 | $226,515 | $42,000 | $184,515 |
| 2017 | $437 | $42,000 | $42,000 | $0 |
| 2016 | $428 | $42,000 | $42,000 | $0 |
Mortgage History
| Date | Status | Loan Amount | Loan Type |
|---|---|---|---|
| Open | $400,000 | New Conventional | |
| Closed | $400,000 | New Conventional | |
| Previous Owner | $288,395 | New Conventional | |
| Previous Owner | $255,000 | New Conventional |
Deed History
| Date | Type | Sale Price | Title Company |
|---|---|---|---|
| Warranty Deed | $435,000 | None Listed On Document | |
| Warranty Deed | $435,000 | None Listed On Document | |
| Special Warranty Deed | $255,000 | None Available |
Similar Homes in Raleigh, NC
Source: Doorify MLS
MLS Number: 10067017
APN: 1746.04-51-3288-000
- 7434 Randshire Way
- 7584 Oakberry Dr
- 7533 Poplar Meadow Ln
- 7525 Poplar Meadow Ln
- 2432 Pikes Peak Dr
- 7520 Channery Way
- 7727 Weathered Oak Way
- 7652 Channery Way
- 4005 Sierra Pelona Dr
- 5204 William And Mary Dr
- 4204 Labrador Dr
- 5112 River Sand Trail
- 5112 River Sand Trail
- 5112 River Sand Trail
- 5112 River Sand Trail
- 5112 River Sand Trail
- 5112 River Sand Trail
- 2732 Old Milburnie Rd
- 2728 Old Milburnie Rd
- 4953 Trout Crest Ct
