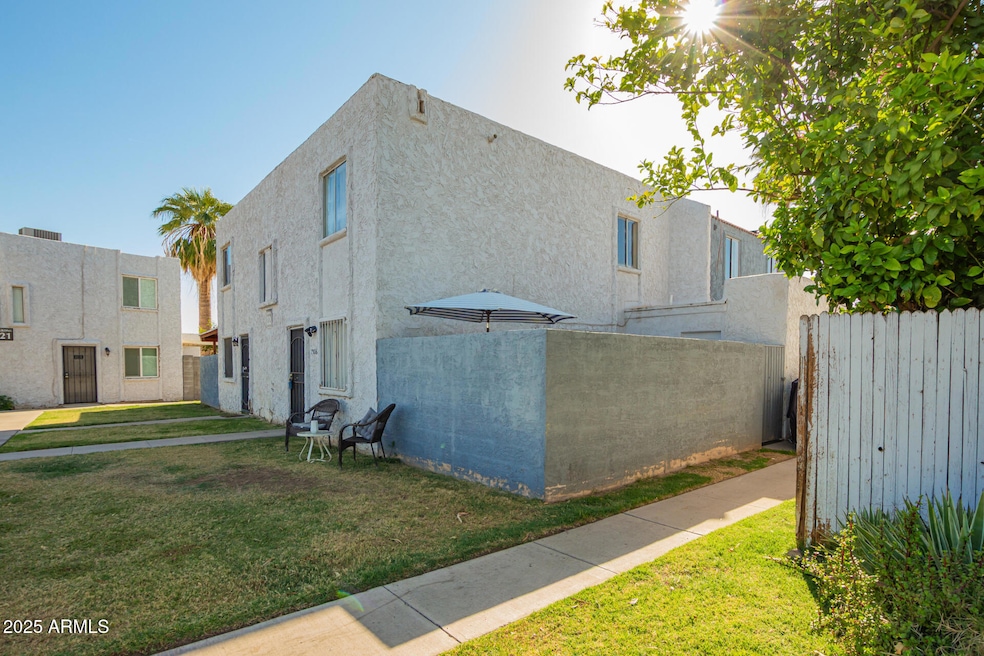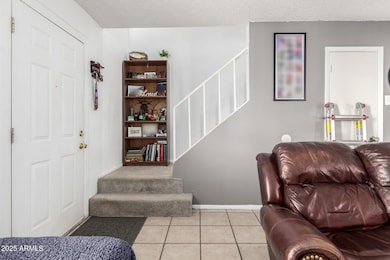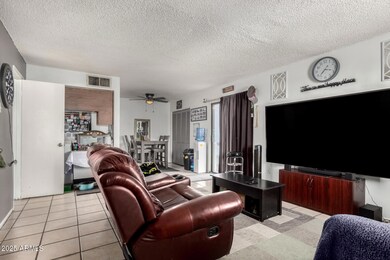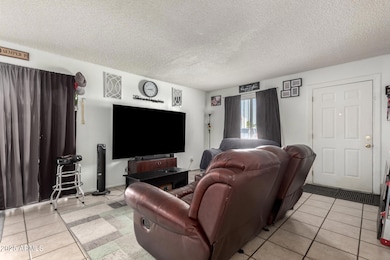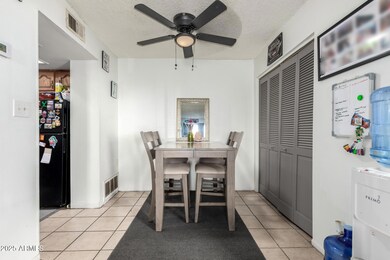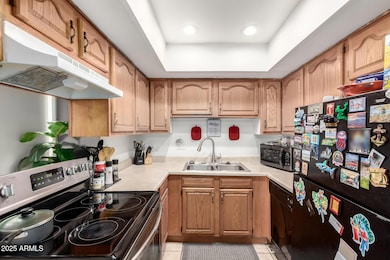
7506 N 47th Dr Glendale, AZ 85301
Estimated payment $1,353/month
Highlights
- Private Pool
- Eat-In Kitchen
- Cooling Available
- Wood Flooring
- Double Pane Windows
- Grass Covered Lot
About This Home
Welcome to this well-maintained 2-bedroom, 1.5-bath townhome located in a beautifully kept community in the heart of Glendale, AZ! This home features a bright and functional layout, perfect for both relaxing and entertaining. Enjoy the convenience of in-unit laundry, a private patio, and covered parking. Residents appreciate the quiet neighborhood atmosphere, complete with a sparkling community pool and lush green spaces. Ideally situated near shopping, dining, parks, and with easy freeway access—this is low-maintenance living at its best. Perfect for first-time home buyers looking for comfort, convenience, and community! BRAND NEW AC PUT IN 2024
Townhouse Details
Home Type
- Townhome
Est. Annual Taxes
- $367
Year Built
- Built in 1973
Lot Details
- 932 Sq Ft Lot
- Block Wall Fence
- Grass Covered Lot
HOA Fees
- $206 Monthly HOA Fees
Home Design
- Wood Frame Construction
- Built-Up Roof
- Stucco
Interior Spaces
- 990 Sq Ft Home
- 2-Story Property
- Double Pane Windows
- Eat-In Kitchen
Flooring
- Wood
- Carpet
- Tile
Bedrooms and Bathrooms
- 2 Bedrooms
- Primary Bathroom is a Full Bathroom
- 1.5 Bathrooms
Pool
- Private Pool
- Fence Around Pool
Schools
- Glenn F Burton Elementary And Middle School
- Apollo High School
Utilities
- Cooling System Updated in 2024
- Cooling Available
- Heating Available
Listing and Financial Details
- Tax Lot 55
- Assessor Parcel Number 147-03-528
Community Details
Overview
- Association fees include ground maintenance
- Orangewood Townhomes Association, Phone Number (480) 284-5551
- Orangewood Townhouse Park Subdivision
Recreation
- Community Pool
Map
Home Values in the Area
Average Home Value in this Area
Tax History
| Year | Tax Paid | Tax Assessment Tax Assessment Total Assessment is a certain percentage of the fair market value that is determined by local assessors to be the total taxable value of land and additions on the property. | Land | Improvement |
|---|---|---|---|---|
| 2025 | $367 | $3,104 | -- | -- |
| 2024 | $333 | $2,957 | -- | -- |
| 2023 | $333 | $12,600 | $2,520 | $10,080 |
| 2022 | $331 | $9,610 | $1,920 | $7,690 |
| 2021 | $373 | $7,810 | $1,560 | $6,250 |
| 2020 | $376 | $6,510 | $1,300 | $5,210 |
| 2019 | $372 | $5,770 | $1,150 | $4,620 |
| 2018 | $358 | $4,910 | $980 | $3,930 |
| 2017 | $361 | $3,770 | $750 | $3,020 |
| 2016 | $341 | $3,510 | $700 | $2,810 |
| 2015 | $316 | $3,010 | $600 | $2,410 |
Property History
| Date | Event | Price | Change | Sq Ft Price |
|---|---|---|---|---|
| 04/15/2025 04/15/25 | Price Changed | $200,000 | -2.4% | $202 / Sq Ft |
| 04/11/2025 04/11/25 | For Sale | $205,000 | +10.8% | $207 / Sq Ft |
| 02/07/2022 02/07/22 | Sold | $185,000 | +3.4% | $187 / Sq Ft |
| 12/18/2021 12/18/21 | Pending | -- | -- | -- |
| 12/16/2021 12/16/21 | For Sale | $179,000 | 0.0% | $181 / Sq Ft |
| 12/09/2020 12/09/20 | Rented | $995 | 0.0% | -- |
| 11/30/2020 11/30/20 | For Rent | $995 | 0.0% | -- |
| 01/11/2017 01/11/17 | Sold | $61,000 | -6.0% | $62 / Sq Ft |
| 10/25/2016 10/25/16 | For Sale | $64,900 | -- | $66 / Sq Ft |
Deed History
| Date | Type | Sale Price | Title Company |
|---|---|---|---|
| Warranty Deed | $185,000 | Security Title | |
| Cash Sale Deed | $66,000 | Wfg National Title Ins Co | |
| Cash Sale Deed | $61,000 | Wfg National Title Ins Co | |
| Legal Action Court Order | -- | None Available | |
| Cash Sale Deed | $19,000 | Chicago Title | |
| Trustee Deed | $72,484 | None Available | |
| Warranty Deed | $83,000 | -- | |
| Cash Sale Deed | $14,500 | Network Escrow & Title Agenc |
Mortgage History
| Date | Status | Loan Amount | Loan Type |
|---|---|---|---|
| Open | $181,649 | FHA | |
| Previous Owner | $68,400 | New Conventional |
Similar Homes in the area
Source: Arizona Regional Multiple Listing Service (ARMLS)
MLS Number: 6849935
APN: 147-03-528
- 4729 W Orangewood Ave
- 7605 N 45th Dr
- 4756 W Via Cynthia
- 4527 W Myrtle Ave
- 4765 W Mediterranean Dr
- 4625 W Midway Ave
- 5014 W Gardenia Ave
- 7810 N 47th Ave
- 7811 N 46th Ave
- 7464 N 44th Dr
- 7434 N 44th Dr
- 7801 N 44th Dr Unit 1059
- 7801 N 44th Dr Unit 1183
- 7447 N 44th Ave
- 7928 N 46th Ave
- 7444 N 43rd Ln
- 7127 N 45th Ave
- 7127 N 45th Ave
- 4329 W Orangewood Ave
- 4730 W Northern Ave Unit 1141
