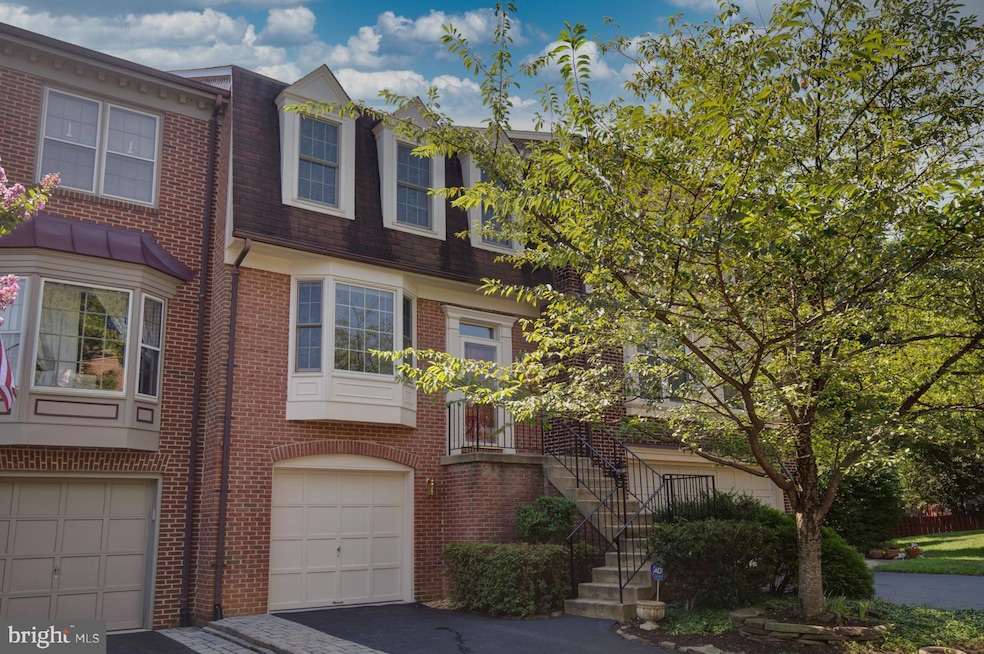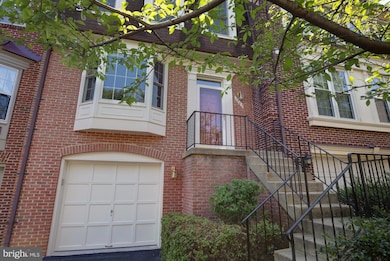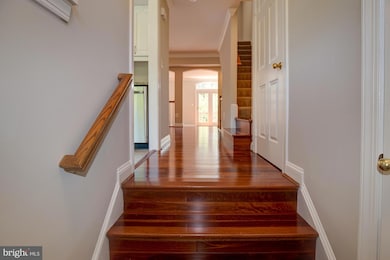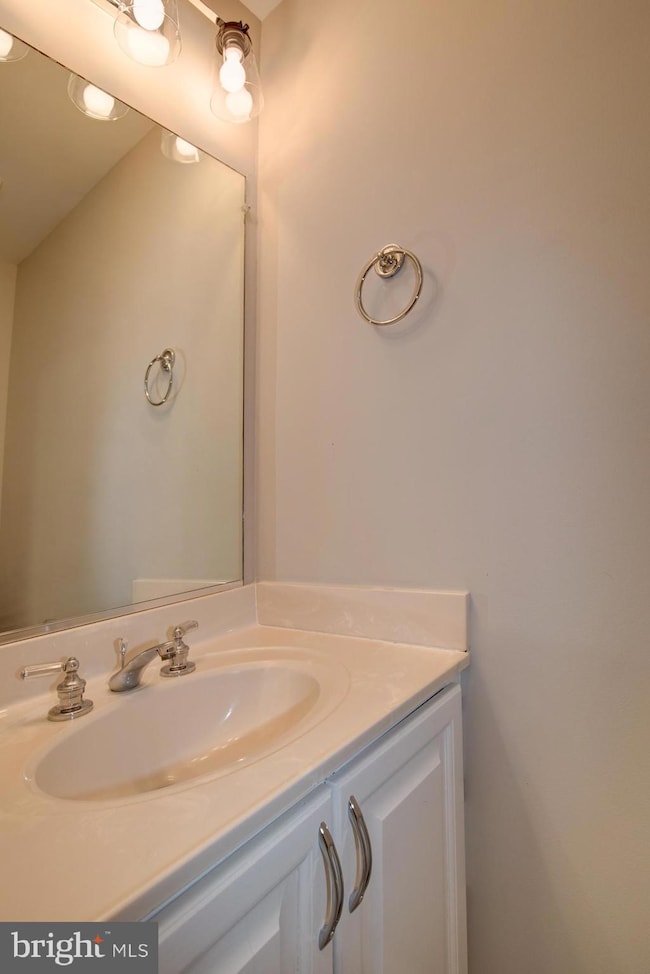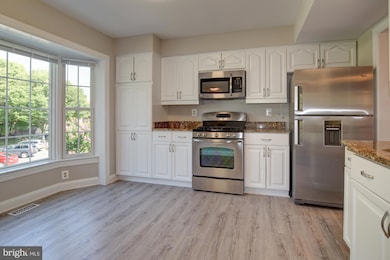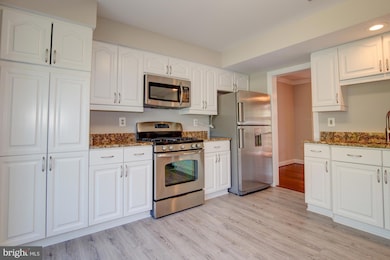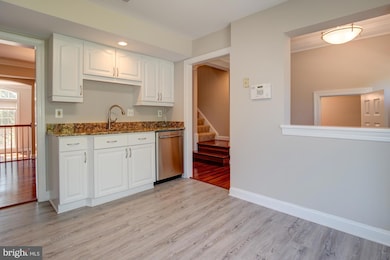7507 Collins Meade Way Alexandria, VA 22315
Highlights
- Fitness Center
- Clubhouse
- Wood Flooring
- Colonial Architecture
- Deck
- 1 Fireplace
About This Home
*Available for move-in on/around June 9.* *24 Month lease term preferred* This is the perfect townhome in great Kingstowne location. Updated kitchen with granite counters and stainless appliances. Brazilian cherry hardwood flooring. Private deck and private patio. Fenced in yard. Garage and lots of guest parking available. Tons of Kingstowne amenities including pools, trails, fitness center, and more! Sorry- no pets allowed. Request copy of Property Management application to review qualification guidelines and process requirements. Call today for more information!
Townhouse Details
Home Type
- Townhome
Est. Annual Taxes
- $6,997
Year Built
- Built in 1990
Lot Details
- 1,670 Sq Ft Lot
- Backs To Open Common Area
- Property is in very good condition
Parking
- 1 Car Attached Garage
- Front Facing Garage
Home Design
- Colonial Architecture
- Slab Foundation
- Shingle Roof
- Vinyl Siding
- Brick Front
Interior Spaces
- Property has 3 Levels
- Crown Molding
- 1 Fireplace
- Double Pane Windows
- Family Room
- Dining Room
Kitchen
- Breakfast Area or Nook
- Microwave
- Ice Maker
- Dishwasher
- Disposal
Flooring
- Wood
- Carpet
- Ceramic Tile
Bedrooms and Bathrooms
- 3 Bedrooms
- En-Suite Primary Bedroom
- En-Suite Bathroom
Laundry
- Dryer
- Washer
Finished Basement
- Walk-Out Basement
- Garage Access
Eco-Friendly Details
- Energy-Efficient Windows
Outdoor Features
- Deck
- Patio
Utilities
- Forced Air Heating and Cooling System
- Vented Exhaust Fan
- Natural Gas Water Heater
Listing and Financial Details
- Residential Lease
- Security Deposit $3,400
- Tenant pays for frozen waterpipe damage, gutter cleaning, light bulbs/filters/fuses/alarm care, all utilities, minor interior maintenance
- The owner pays for association fees, real estate taxes
- Rent includes community center, hoa/condo fee, HVAC maint, parking, recreation facility, trash removal
- No Smoking Allowed
- 12-Month Min and 24-Month Max Lease Term
- Available 6/9/25
- $50 Application Fee
- Assessor Parcel Number 0913 11130035
Community Details
Overview
- Property has a Home Owners Association
- Association fees include pool(s), recreation facility, road maintenance, snow removal, trash
- Kingstowne Subdivision
Amenities
- Common Area
- Clubhouse
- Community Center
Recreation
- Tennis Courts
- Community Basketball Court
- Community Playground
- Fitness Center
- Community Pool
- Jogging Path
- Bike Trail
Pet Policy
- No Pets Allowed
Map
Source: Bright MLS
MLS Number: VAFX2233410
APN: 0913-11130035
- 7502 Ashby Ln Unit L
- 6101 Wigmore Ln Unit I
- 7509 Ashby Ln Unit C
- 7461 Gadsby Square
- 7510 Cross Gate Ln
- 7311 Hayfield Rd Unit A
- 7312 Gene St
- 6240 Windham Hill Run
- 7697 Lavenham Landing
- 6331 Steinway St
- 6154 Joust Ln
- 6329 Miller Dr
- 7124 Beulah St
- 6104 Fairview Farm Dr Unit 309
- 6035D Curtier Dr
- 6016 Wescott Hills Way
- 6335 Rockshire St
- 6016C Curtier Dr Unit C
- 7030 Gatton Square
- 6369 Silver Ridge Cir
