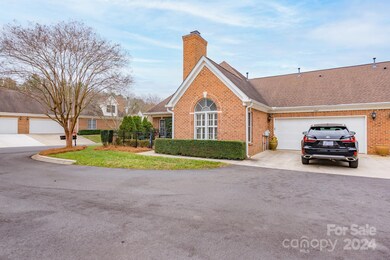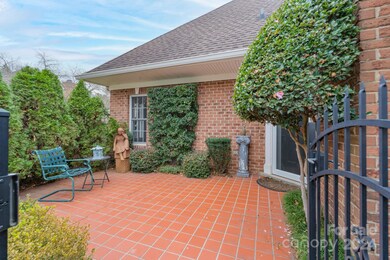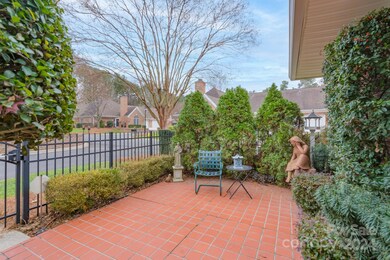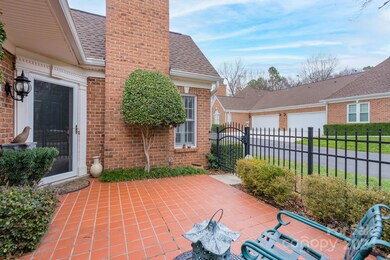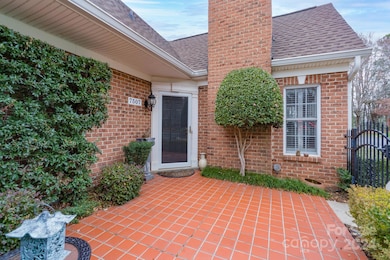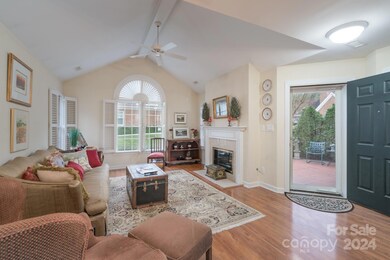
7507 Hurstbourne Green Dr Unit 5D Charlotte, NC 28277
Providence NeighborhoodHighlights
- Traditional Architecture
- Fireplace
- 1-Story Property
- South Charlotte Middle Rated A-
- 2 Car Attached Garage
- Four Sided Brick Exterior Elevation
About This Home
As of March 2025Within the gates of Greenhurst @ Piper Glen awaits your 2 Bedroom, 2 Bath one level living home! You will be delighted to find a pristine community that includes a clubhouse, fitness room and an outdoor salt water pool. You will enjoy maintenance free living where the HOA takes care of the grounds and all outdoor building requirements and the Social committee takes care of planning the fun. You are minutes to shopping @ StoneCrest, Trader Joes, Ballantyne, Target, Harris Teeter, nail & Hair salons. And only 20 minutes to the airport.
Last Agent to Sell the Property
NorthGroup Real Estate LLC Brokerage Email: dkhomes369@gmail.com License #137196

Property Details
Home Type
- Condominium
Est. Annual Taxes
- $3,273
Year Built
- Built in 1995
HOA Fees
Parking
- 2 Car Attached Garage
- Driveway
Home Design
- Traditional Architecture
- Patio Home
- Slab Foundation
- Four Sided Brick Exterior Elevation
Interior Spaces
- 1,176 Sq Ft Home
- 1-Story Property
- Fireplace
- Dryer
Kitchen
- Electric Oven
- Dishwasher
Bedrooms and Bathrooms
- 2 Main Level Bedrooms
- 2 Full Bathrooms
Schools
- Mcalpine Elementary School
Utilities
- Central Air
- Heating System Uses Natural Gas
- Gas Water Heater
Community Details
- Hawthorne Association
- Greenhurst At Piper Glen Subdivision
- Mandatory home owners association
Listing and Financial Details
- Assessor Parcel Number 225-414-20
Map
Home Values in the Area
Average Home Value in this Area
Property History
| Date | Event | Price | Change | Sq Ft Price |
|---|---|---|---|---|
| 03/04/2025 03/04/25 | Sold | $405,000 | -13.6% | $344 / Sq Ft |
| 01/29/2025 01/29/25 | Price Changed | $469,000 | -1.3% | $399 / Sq Ft |
| 01/24/2025 01/24/25 | Price Changed | $475,000 | -3.0% | $404 / Sq Ft |
| 12/30/2024 12/30/24 | Price Changed | $489,900 | -3.0% | $417 / Sq Ft |
| 12/21/2024 12/21/24 | For Sale | $505,000 | -- | $429 / Sq Ft |
Tax History
| Year | Tax Paid | Tax Assessment Tax Assessment Total Assessment is a certain percentage of the fair market value that is determined by local assessors to be the total taxable value of land and additions on the property. | Land | Improvement |
|---|---|---|---|---|
| 2023 | $3,273 | $412,010 | $0 | $412,010 |
| 2022 | $2,666 | $263,300 | $0 | $263,300 |
| 2021 | $2,655 | $263,300 | $0 | $263,300 |
| 2020 | $2,648 | $263,300 | $0 | $263,300 |
| 2019 | $2,632 | $263,300 | $0 | $263,300 |
| 2018 | $2,678 | $198,500 | $72,000 | $126,500 |
| 2017 | $2,632 | $198,500 | $72,000 | $126,500 |
| 2016 | $2,623 | $198,500 | $72,000 | $126,500 |
| 2015 | $2,611 | $198,500 | $72,000 | $126,500 |
| 2014 | $2,589 | $198,500 | $72,000 | $126,500 |
Mortgage History
| Date | Status | Loan Amount | Loan Type |
|---|---|---|---|
| Previous Owner | $124,000 | Purchase Money Mortgage |
Deed History
| Date | Type | Sale Price | Title Company |
|---|---|---|---|
| Warranty Deed | $405,000 | Cardinal Title | |
| Warranty Deed | $208,000 | Title Co Of Nc | |
| Condominium Deed | -- | None Available |
Similar Homes in Charlotte, NC
Source: Canopy MLS (Canopy Realtor® Association)
MLS Number: 4204721
APN: 225-414-20
- 7502 Hurstbourne Green Dr Unit 11B
- 7444 Hurstbourne Green Dr Unit 12D
- 7316 Versailles Ln
- 4300 Old Course Dr
- 5503 Piper Glen Dr
- 4510 Old Course Dr
- 6101 Park Hill Rd
- 8216 Indigo Row
- 6926 Linkside Ct
- 4030 Hickory Springs Ln Unit 47
- 5043 Elm View Dr Unit 28
- 4026 Hickory Springs Ln Unit 46
- 4022 Hickory Springs Ln Unit 45
- 5047 Elm View Dr Unit 27
- 5449 Callander Ct
- 5055 Elm View Dr Unit 25
- 3008 Endhaven Terraces Ln Unit 13
- 5051 Elm View Dr Unit 26
- 3012 Endhaven Terraces Ln Unit 12
- 3100 Endhaven Terraces Ln Unit 9

