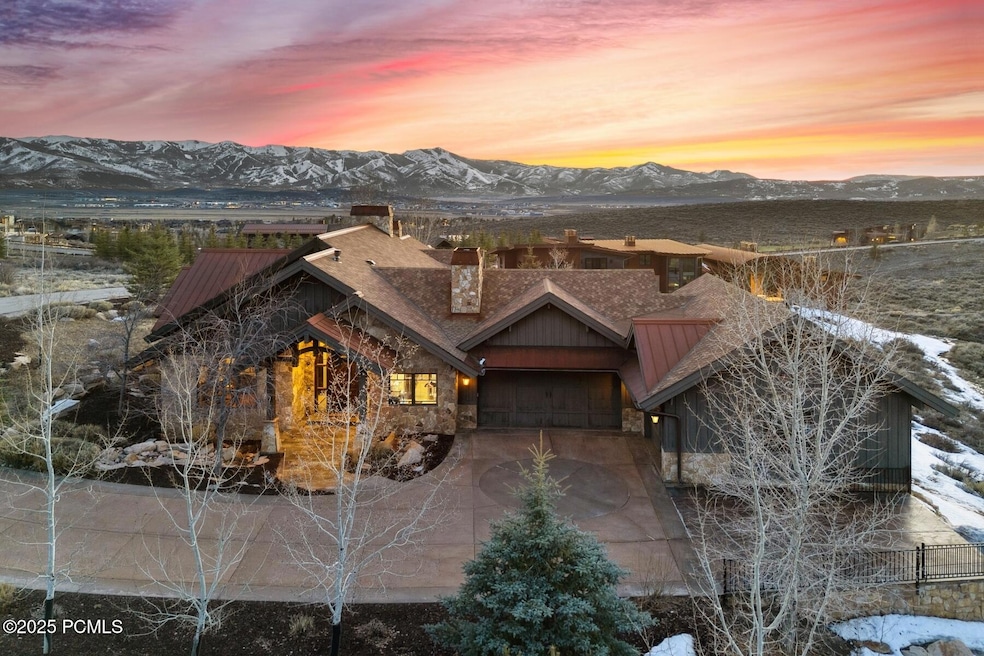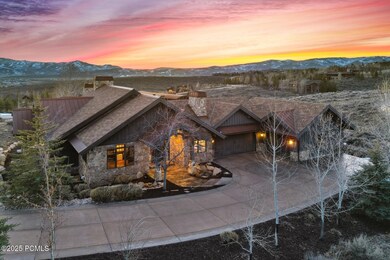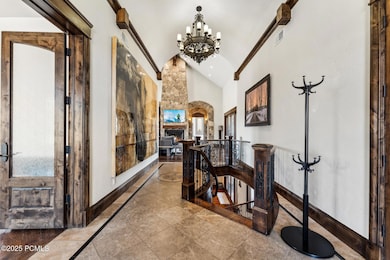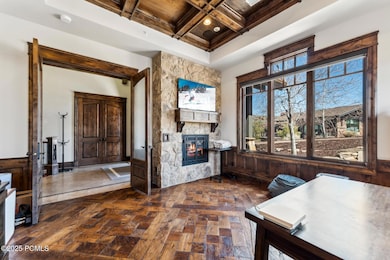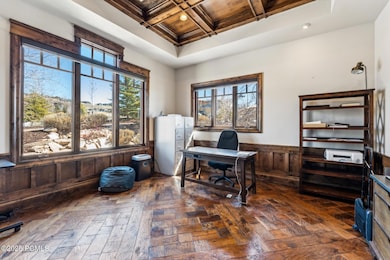
7507 N Sage Meadow Rd Park City, UT 84098
Promontory NeighborhoodEstimated payment $27,668/month
Highlights
- Ski Mountain Lounge
- Steam Room
- Building Security
- South Summit High School Rated 9+
- Fitness Center
- Home Theater
About This Home
Experience luxury living in this stunning five-bedroom, seven-bathroom home within the gated community of Promontory, with a Full Golf Membership available and access to world-class amenities. Centrally located within the Club for easy access to The Shed, Hearth Restaurant and Village Clubhouse and the Equestrian Gate, this residence is designed for both comfort and entertainment. The home features a private, flat yard with beautifully landscaped outdoor spaces, perfect for relaxing and entertaining. Inside, enjoy an incredible state-of-the-art golf simulator and private movie theater, making every day feel like a retreat. As a Full Member at Promontory, you'll have access to an incredible array of amenities, including a 7,000 square foot spa, multiple fitness centers, resort-style heated pools, tennis and pickleball courts, basketball courts, a beach club, a tubing hill, and three championship golf courses. With multiple clubhouses offering fine dining and social events, this home provides the ultimate blend of adventure, relaxation, and luxury in the heart of Park City.
Home Details
Home Type
- Single Family
Est. Annual Taxes
- $11,291
Year Built
- Built in 2008
Lot Details
- 1.04 Acre Lot
- Property fronts a private road
- Gated Home
- Landscaped
- Many Trees
- Few Trees
HOA Fees
- $500 Monthly HOA Fees
Parking
- 3 Car Attached Garage
- Heated Garage
- Garage Door Opener
Home Design
- Wood Frame Construction
- Shingle Roof
- Asphalt Roof
- Metal Roof
- Wood Siding
- Stone Siding
- Concrete Perimeter Foundation
- Stone
Interior Spaces
- 6,689 Sq Ft Home
- Multi-Level Property
- Wet Bar
- Sound System
- Vaulted Ceiling
- 6 Fireplaces
- Gas Fireplace
- Great Room
- Family Room
- Formal Dining Room
- Home Theater
- Home Office
- Storage
- Laundry Room
- Mountain Views
Kitchen
- Breakfast Bar
- Double Oven
- Microwave
- Freezer
- Dishwasher
- Kitchen Island
- Granite Countertops
- Disposal
Flooring
- Wood
- Carpet
- Radiant Floor
- Stone
- Tile
Bedrooms and Bathrooms
- 5 Bedrooms
- Primary Bedroom on Main
- Walk-In Closet
- Double Vanity
- Hydromassage or Jetted Bathtub
Home Security
- Home Security System
- Fire and Smoke Detector
- Fire Sprinkler System
Eco-Friendly Details
- Sprinkler System
Outdoor Features
- Spa
- Deck
- Patio
Utilities
- Forced Air Heating and Cooling System
- Floor Furnace
- Heating System Uses Natural Gas
- Natural Gas Connected
- Gas Water Heater
- Water Softener is Owned
- High Speed Internet
- Phone Available
- Cable TV Available
Listing and Financial Details
- Assessor Parcel Number Pssr-12
Community Details
Overview
- Association fees include com area taxes, insurance, ground maintenance, security, snow removal
- Private Membership Available
- Association Phone (435) 333-4063
- Sunset Ridge Subdivision
Amenities
- Steam Room
- Shuttle
- Clubhouse
Recreation
- Golf Course Membership Available
- Tennis Courts
- Pickleball Courts
- Fitness Center
- Community Pool
- Community Spa
- Trails
- Ski Mountain Lounge
- Ski Shuttle
Security
- Building Security
Map
Home Values in the Area
Average Home Value in this Area
Tax History
| Year | Tax Paid | Tax Assessment Tax Assessment Total Assessment is a certain percentage of the fair market value that is determined by local assessors to be the total taxable value of land and additions on the property. | Land | Improvement |
|---|---|---|---|---|
| 2023 | $13,380 | $2,787,224 | $660,080 | $2,127,144 |
| 2022 | $9,963 | $1,493,096 | $264,080 | $1,229,016 |
| 2021 | $6,128 | $1,017,408 | $181,580 | $835,828 |
| 2020 | $6,582 | $1,017,408 | $181,580 | $835,828 |
| 2019 | $9,720 | $1,017,408 | $181,580 | $835,828 |
| 2018 | $7,233 | $1,017,408 | $181,580 | $835,828 |
| 2017 | $7,008 | $1,017,408 | $181,580 | $835,828 |
| 2016 | $6,140 | $877,724 | $121,080 | $756,644 |
| 2015 | $10,559 | $1,046,540 | $0 | $0 |
| 2013 | $16,273 | $1,506,204 | $0 | $0 |
Property History
| Date | Event | Price | Change | Sq Ft Price |
|---|---|---|---|---|
| 03/28/2025 03/28/25 | For Sale | $4,699,000 | -- | $702 / Sq Ft |
Deed History
| Date | Type | Sale Price | Title Company |
|---|---|---|---|
| Warranty Deed | -- | None Available | |
| Warranty Deed | -- | First American Title Co Llc | |
| Warranty Deed | -- | -- | |
| Special Warranty Deed | -- | None Available | |
| Special Warranty Deed | -- | First American Title Union P | |
| Warranty Deed | -- | None Available | |
| Special Warranty Deed | -- | Summit Escrow & Title Insura |
Mortgage History
| Date | Status | Loan Amount | Loan Type |
|---|---|---|---|
| Previous Owner | $1,285,000 | New Conventional | |
| Previous Owner | $500,000 | Credit Line Revolving | |
| Previous Owner | $1,401,800 | Adjustable Rate Mortgage/ARM | |
| Previous Owner | $273,648 | No Value Available | |
| Previous Owner | $1,457,000 | Adjustable Rate Mortgage/ARM | |
| Previous Owner | $1,480,000 | Purchase Money Mortgage | |
| Previous Owner | $975,000 | Unknown | |
| Previous Owner | $154,000 | Unknown | |
| Previous Owner | $60,000 | Purchase Money Mortgage | |
| Previous Owner | $1,885,000 | Construction | |
| Previous Owner | $400,000 | Purchase Money Mortgage |
Similar Homes in Park City, UT
Source: Park City Board of REALTORS®
MLS Number: 12501222
APN: PSSR-12
- 7461 N Sage Meadow Rd
- 8833 Sun Spark Ct Unit 64
- 8833 Sun Spark Ct
- 2979 Saddleback Ridge
- 2979 Saddleback Ridge Dr
- 3527 Westview Trail
- 3526 E Westview Trail
- 3304 Blue Sage Trail
- 2711 E Bitter Brush Dr
- 2802 E Bitter Brush Dr
- 3258 Range Ct
- 2322 Westview Trail
- 2350 E Westview Trail
- 2350 E Westview Trail Unit 32
- 2321 Westview Trail
- 2321 Westview Trail Unit 36
- 7298 Bugle Trail
- 7298 Bugle Trail Unit 16
- 7400 Bugle Trail
- 2473 E West View Trail
