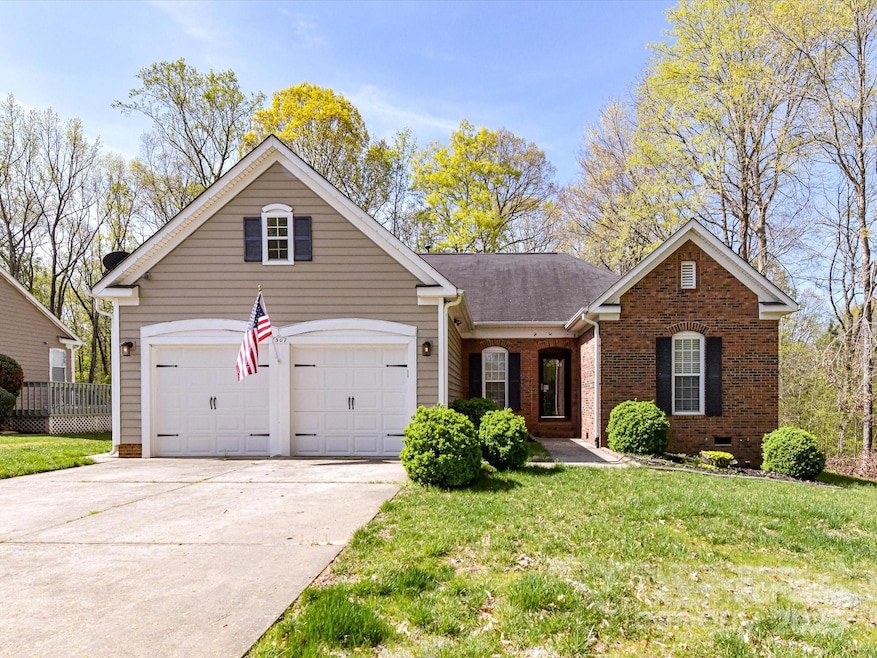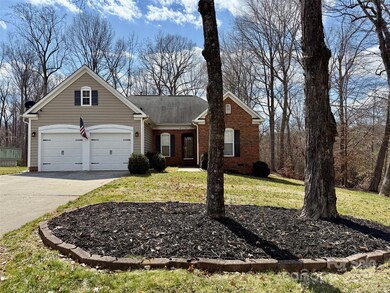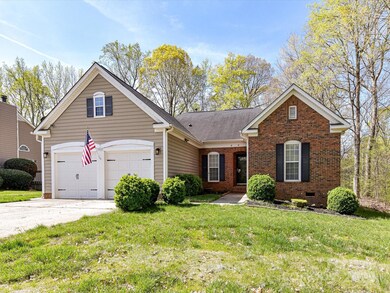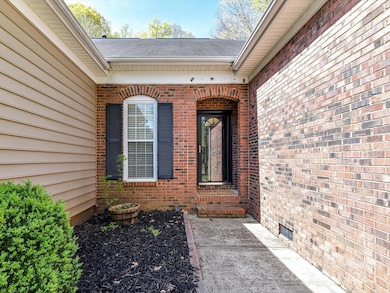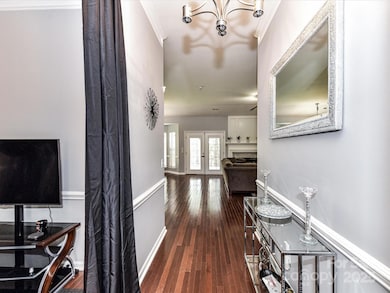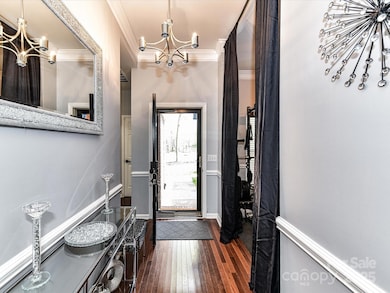
7507 Reedy Creek Rd Charlotte, NC 28215
Bradfield Farms NeighborhoodEstimated payment $2,496/month
Highlights
- Open Floorplan
- Deck
- Pond
- Clubhouse
- Private Lot
- 1-minute walk to McKee Creek Trail
About This Home
Beautiful 3 Bedroom, 2 Bath Ranch-style Home in Bradfield Farms! Nestled on a large private lot, this move-in ready home features a bright & airy, open floor plan with vaulted ceilings & hardwood floors throughout! Features include a Gorgeous kitchen w/ white cabinets, new SS appliances & granite countertops w/ bar seating, Breakfast area w/ large bay window, Formal Dining (or home office) w/ crown molding & spacious Great room complete w/ a gas log fireplace. The split bedroom floor plan features a primary suite w/ 2 large closets & bath w/ garden tub & separate shower. All bedrooms and the Great room have ceiling fans. The yard is the highlight! Huge rear deck overlooks a large, private backyard w/ fire pit, surrounded by wooded common area & walking trail! Perfect for outdoor relaxation or entertaining! Walking distance to community amenities ~ clubhouse, pool, playground & tennis courts add to the appeal of the neighborhood’s prime location near shopping, restaurants & interstates!
Co-Listing Agent
RE/MAX Executive Brokerage Email: susanvolzinc@gmail.com License #182031
Home Details
Home Type
- Single Family
Est. Annual Taxes
- $2,633
Year Built
- Built in 1995
Lot Details
- Private Lot
- Wooded Lot
- Property is zoned R3
HOA Fees
- $44 Monthly HOA Fees
Parking
- 2 Car Attached Garage
- Garage Door Opener
- Driveway
Home Design
- Ranch Style House
- Brick Exterior Construction
- Vinyl Siding
Interior Spaces
- Open Floorplan
- Ceiling Fan
- Insulated Windows
- Entrance Foyer
- Great Room with Fireplace
- Crawl Space
- Pull Down Stairs to Attic
- Laundry Room
Kitchen
- Breakfast Bar
- Electric Oven
- Electric Range
- Microwave
- Dishwasher
- Disposal
Flooring
- Wood
- Vinyl
Bedrooms and Bathrooms
- 3 Main Level Bedrooms
- Split Bedroom Floorplan
- Walk-In Closet
- 2 Full Bathrooms
- Garden Bath
Accessible Home Design
- More Than Two Accessible Exits
Outdoor Features
- Pond
- Deck
- Fire Pit
Schools
- Clear Creek Elementary School
- Northeast Middle School
- Rocky River High School
Utilities
- Forced Air Heating and Cooling System
- Heating System Uses Natural Gas
- Gas Water Heater
Listing and Financial Details
- Assessor Parcel Number 111-331-54
Community Details
Overview
- First Service Residential Association, Phone Number (704) 527-2314
- Bradfield Farms Subdivision
- Mandatory home owners association
Recreation
- Tennis Courts
- Recreation Facilities
- Community Playground
- Community Pool
- Trails
Additional Features
- Clubhouse
- Card or Code Access
Map
Home Values in the Area
Average Home Value in this Area
Tax History
| Year | Tax Paid | Tax Assessment Tax Assessment Total Assessment is a certain percentage of the fair market value that is determined by local assessors to be the total taxable value of land and additions on the property. | Land | Improvement |
|---|---|---|---|---|
| 2023 | $2,633 | $375,600 | $85,000 | $290,600 |
| 2022 | $1,976 | $216,000 | $45,000 | $171,000 |
| 2021 | $1,930 | $216,000 | $45,000 | $171,000 |
| 2020 | $1,919 | $216,000 | $45,000 | $171,000 |
| 2019 | $1,895 | $216,000 | $45,000 | $171,000 |
| 2018 | $1,668 | $146,800 | $36,000 | $110,800 |
| 2017 | $1,654 | $146,800 | $36,000 | $110,800 |
| 2016 | $1,631 | $146,800 | $36,000 | $110,800 |
| 2015 | $1,613 | $146,800 | $36,000 | $110,800 |
| 2014 | $1,585 | $146,800 | $36,000 | $110,800 |
Property History
| Date | Event | Price | Change | Sq Ft Price |
|---|---|---|---|---|
| 04/02/2025 04/02/25 | For Sale | $400,000 | -- | $241 / Sq Ft |
Deed History
| Date | Type | Sale Price | Title Company |
|---|---|---|---|
| Warranty Deed | $700 | New Title Company Name | |
| Warranty Deed | $154,000 | Stewart Title Guaranty Co | |
| Warranty Deed | $163,000 | None Available | |
| Interfamily Deed Transfer | -- | -- | |
| Interfamily Deed Transfer | -- | -- | |
| Warranty Deed | $146,000 | -- | |
| Interfamily Deed Transfer | -- | -- |
Mortgage History
| Date | Status | Loan Amount | Loan Type |
|---|---|---|---|
| Open | $332,500 | New Conventional | |
| Previous Owner | $156,000 | Adjustable Rate Mortgage/ARM | |
| Previous Owner | $160,765 | FHA | |
| Previous Owner | $158,110 | Purchase Money Mortgage | |
| Previous Owner | $122,400 | Purchase Money Mortgage | |
| Previous Owner | $146,500 | Unknown | |
| Previous Owner | $141,620 | No Value Available | |
| Previous Owner | $65,000 | No Value Available |
Similar Homes in Charlotte, NC
Source: Canopy MLS (Canopy Realtor® Association)
MLS Number: 4233019
APN: 111-331-54
- 5066 Summer Surprise Ln
- 7326 Scarlet Runner Dr
- 10928 Jardin Way
- 7201 Scarlet Runner Dr Unit 65
- 10700 Harrisburg Rd
- 5235 Reedy Ridge Rd
- 5219 Reedy Ridge Rd
- 6654 Kingbird Ct
- 12810 English Walnut Ln
- 11003 Pale Hickory Ln
- 11010 Pale Hickory Ln
- 6809 Brancusi Ct
- 7129 Spandril Ln
- 11006 Renoir Ct
- 11618 MacAllano Dr
- 7222 Duchamp Dr
- 11430 Gelding Dr
- 8125 Appaloosa Ln
- 0 Cambridge Commons Dr Unit 3770354
- 4018 Larkhaven Village Dr
