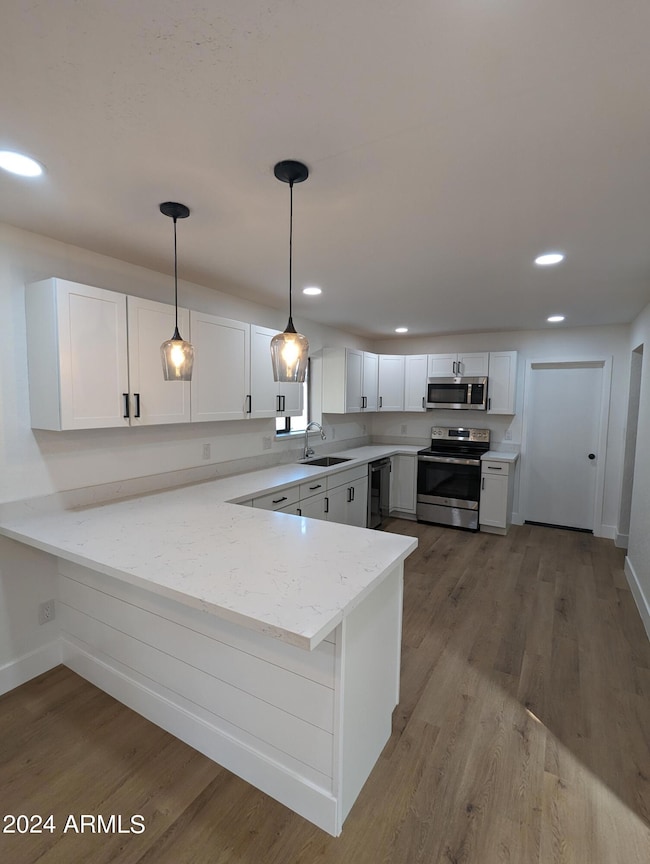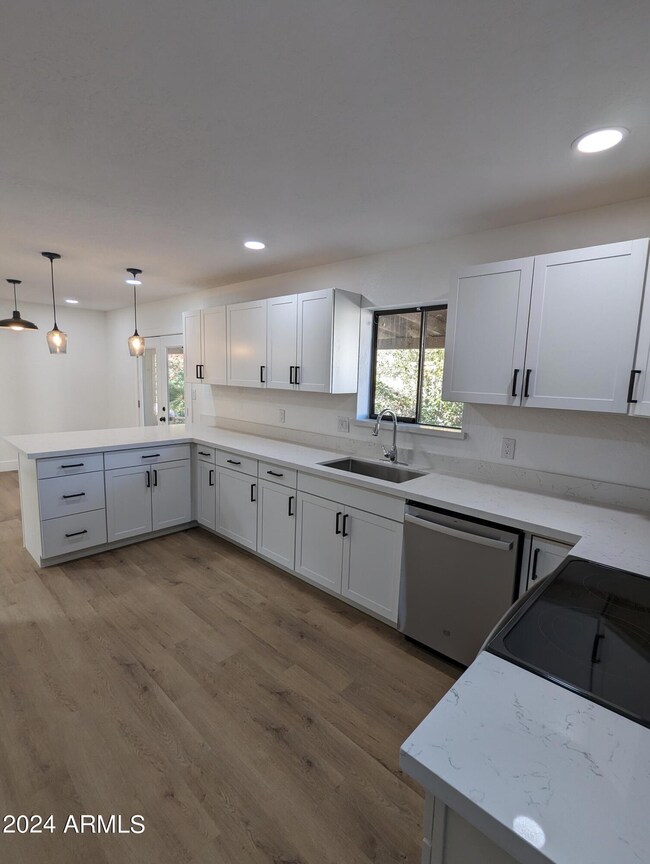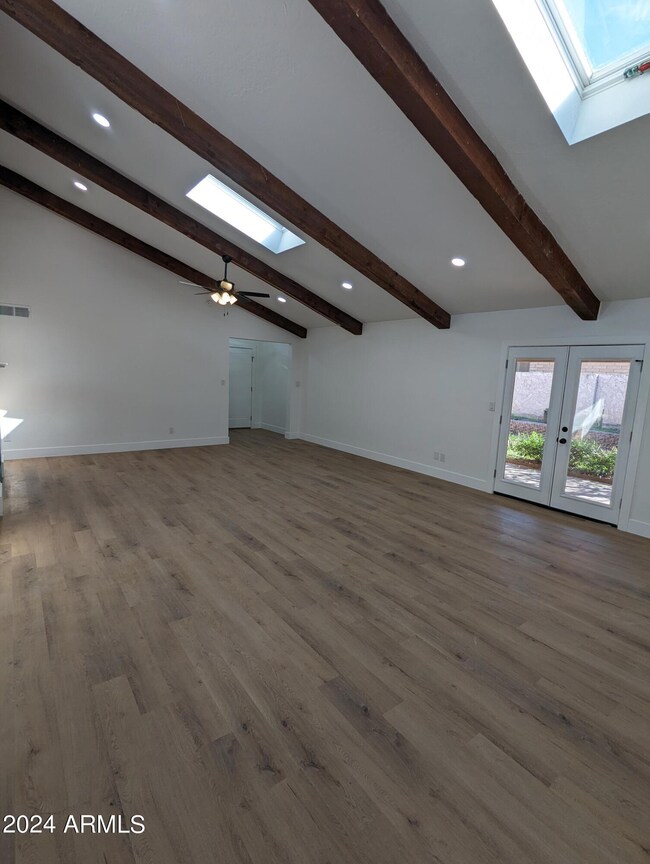
7508 S 20th St Phoenix, AZ 85042
South Mountain NeighborhoodHighlights
- Two Primary Bathrooms
- Fireplace in Primary Bedroom
- Vaulted Ceiling
- Phoenix Coding Academy Rated A
- Contemporary Architecture
- Main Floor Primary Bedroom
About This Home
As of April 2025Spectacularly remodeled 4 bdrm/3 bath home w/ additional large upstairs suite that has its own private entrance, fireplace, bathroom, & large closet - perfect for older children, guests, or possibly even as a rental. New patio doors open to a HUGE lot w/ multiple covered patios, a pergola, a BBQ, a storage shed, & even an outdoor sink. New kitchen w/ beautiful cabinets & quartz counters. Multiple rooms incl. the master bedroom have high vaulted ceilings. Large wood-burning fireplace in living room w/ stone from floor to ceiling. Brand new SS appliances convey to buyer. New, luxury vinyl floors throughout. All 3 showers are newly tiled. All new fixtures + ceiling fans! Fresh paint in/out. OWNER/AGENT.
Home Details
Home Type
- Single Family
Est. Annual Taxes
- $1,982
Year Built
- Built in 1981
Lot Details
- 0.27 Acre Lot
- Desert faces the front and back of the property
- Block Wall Fence
Parking
- 6 Open Parking Spaces
- 2 Car Garage
Home Design
- Contemporary Architecture
- Wood Frame Construction
- Tile Roof
- Composition Roof
- Stucco
Interior Spaces
- 2,634 Sq Ft Home
- 2-Story Property
- Vaulted Ceiling
- Ceiling Fan
- Skylights
- Double Pane Windows
- Living Room with Fireplace
- 2 Fireplaces
- Washer and Dryer Hookup
Kitchen
- Kitchen Updated in 2023
- Eat-In Kitchen
- Breakfast Bar
- Built-In Microwave
Flooring
- Floors Updated in 2023
- Tile
- Vinyl
Bedrooms and Bathrooms
- 4 Bedrooms
- Primary Bedroom on Main
- Fireplace in Primary Bedroom
- Bathroom Updated in 2023
- Two Primary Bathrooms
- 3 Bathrooms
- Dual Vanity Sinks in Primary Bathroom
Outdoor Features
- Outdoor Storage
- Built-In Barbecue
Schools
- T G Barr Elementary And Middle School
- South Mountain High School
Utilities
- Cooling Available
- Heating Available
- High Speed Internet
- Cable TV Available
Additional Features
- No Interior Steps
- Property is near a bus stop
Listing and Financial Details
- Tax Lot 22
- Assessor Parcel Number 122-93-036
Community Details
Overview
- No Home Owners Association
- Association fees include no fees
- Baseline Estates Subdivision
Recreation
- Bike Trail
Map
Home Values in the Area
Average Home Value in this Area
Property History
| Date | Event | Price | Change | Sq Ft Price |
|---|---|---|---|---|
| 04/08/2025 04/08/25 | Sold | $540,000 | +2.1% | $205 / Sq Ft |
| 02/06/2025 02/06/25 | Price Changed | $528,900 | -0.2% | $201 / Sq Ft |
| 12/01/2024 12/01/24 | Price Changed | $529,900 | -0.9% | $201 / Sq Ft |
| 10/17/2024 10/17/24 | Price Changed | $534,900 | -0.9% | $203 / Sq Ft |
| 08/30/2024 08/30/24 | Price Changed | $539,900 | -0.9% | $205 / Sq Ft |
| 08/05/2024 08/05/24 | Price Changed | $544,900 | -0.9% | $207 / Sq Ft |
| 06/01/2024 06/01/24 | Price Changed | $549,900 | -0.9% | $209 / Sq Ft |
| 03/19/2024 03/19/24 | Price Changed | $554,900 | -0.9% | $211 / Sq Ft |
| 02/24/2024 02/24/24 | For Sale | $559,900 | +43.6% | $213 / Sq Ft |
| 06/01/2023 06/01/23 | Pending | -- | -- | -- |
| 06/01/2023 06/01/23 | For Sale | $390,000 | 0.0% | $148 / Sq Ft |
| 05/31/2023 05/31/23 | Sold | $390,000 | -- | $148 / Sq Ft |
Tax History
| Year | Tax Paid | Tax Assessment Tax Assessment Total Assessment is a certain percentage of the fair market value that is determined by local assessors to be the total taxable value of land and additions on the property. | Land | Improvement |
|---|---|---|---|---|
| 2025 | $2,040 | $13,884 | -- | -- |
| 2024 | $1,982 | $13,223 | -- | -- |
| 2023 | $1,982 | $32,260 | $6,450 | $25,810 |
| 2022 | $1,736 | $24,420 | $4,880 | $19,540 |
| 2021 | $1,791 | $23,310 | $4,660 | $18,650 |
| 2020 | $1,768 | $23,620 | $4,720 | $18,900 |
| 2019 | $1,708 | $19,610 | $3,920 | $15,690 |
| 2018 | $1,659 | $19,120 | $3,820 | $15,300 |
| 2017 | $1,547 | $15,710 | $3,140 | $12,570 |
| 2016 | $1,467 | $15,520 | $3,100 | $12,420 |
| 2015 | $1,363 | $13,360 | $2,670 | $10,690 |
Mortgage History
| Date | Status | Loan Amount | Loan Type |
|---|---|---|---|
| Open | $530,219 | FHA | |
| Previous Owner | $1,360,000 | New Conventional | |
| Previous Owner | $540,000 | New Conventional | |
| Previous Owner | $73,446 | Stand Alone Second | |
| Previous Owner | $73,446 | Stand Alone Second | |
| Previous Owner | $200,000 | Purchase Money Mortgage |
Deed History
| Date | Type | Sale Price | Title Company |
|---|---|---|---|
| Warranty Deed | $540,000 | Fidelity National Title Agency | |
| Warranty Deed | -- | Chicago Title Agency | |
| Warranty Deed | -- | Chicago Title Agency | |
| Deed In Lieu Of Foreclosure | -- | Fidelity National Title Agency | |
| Warranty Deed | $390,000 | Ez Title Services | |
| Cash Sale Deed | $255,000 | Old Republic Title Agency | |
| Cash Sale Deed | $230,000 | Fidelity Natl Title Agency | |
| Trustee Deed | $72,186 | First American Title | |
| Interfamily Deed Transfer | -- | Fidelity Title | |
| Interfamily Deed Transfer | -- | Fidelity National Title | |
| Warranty Deed | -- | First American Title Ins Co | |
| Interfamily Deed Transfer | -- | -- | |
| Interfamily Deed Transfer | -- | -- |
Similar Homes in the area
Source: Arizona Regional Multiple Listing Service (ARMLS)
MLS Number: 6668528
APN: 122-93-036
- 1839 E Donner Dr
- 2116 E Beautiful Ln
- 2023 E Beautiful Ln
- 7605 S 18th Way
- 2223 E Branham Ln
- 2213 E Constance Way
- 1919 E Gary Way
- 1715 E Branham Ln
- 8026 S 24th St Unit 29
- 6632 S 22nd St
- 2405 E Beverly Rd
- 2425 E Beverly Rd
- 6627 S 22nd Place
- 1523 E Constance Way
- 2212 E South Mountain Ave Unit 5
- 6416 S 19th Place
- 7611 S 15th St
- 8432 S 21st Place
- 1938 E Ardmore Dr
- 7822 S 15th Way






