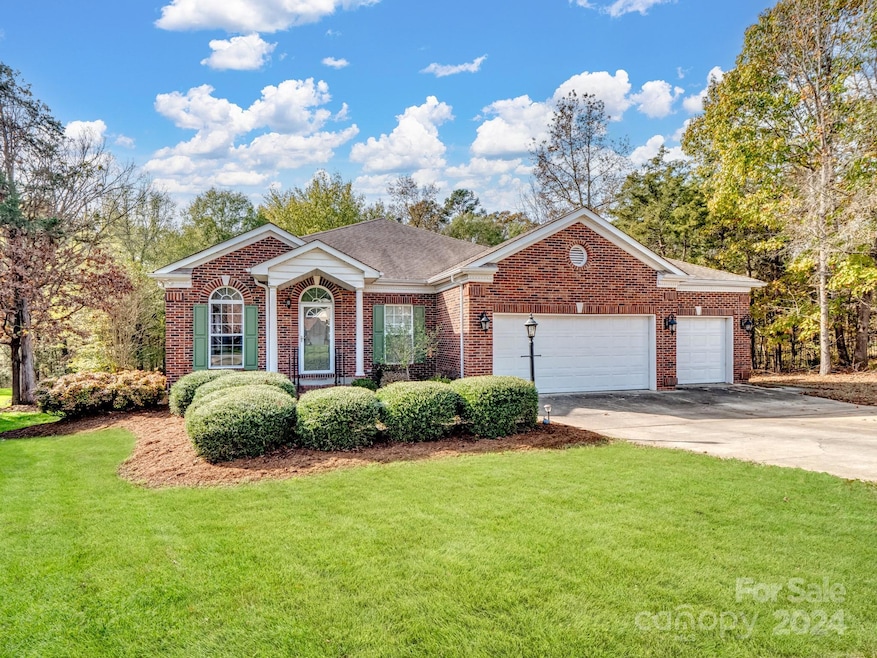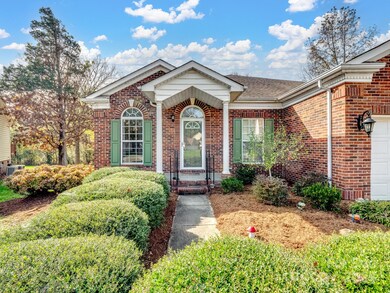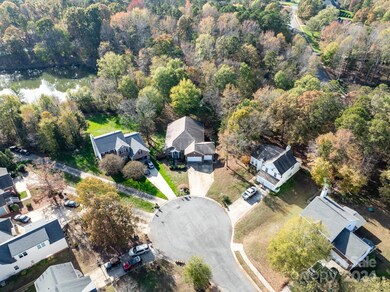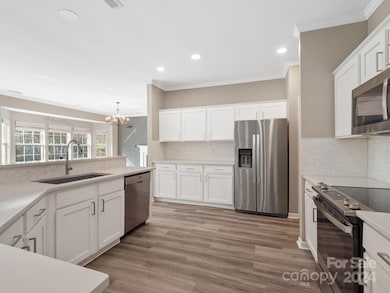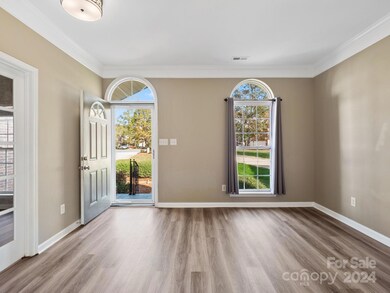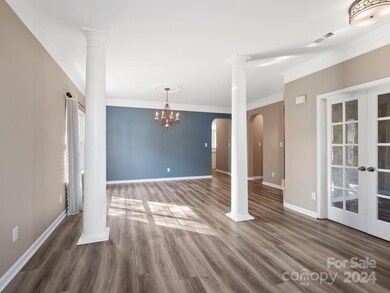
7509 Hogans Bluff Ln Mint Hill, NC 28227
Highlights
- Golf Course Community
- Clubhouse
- Wooded Lot
- Bain Elementary Rated 9+
- Private Lot
- Transitional Architecture
About This Home
As of December 2024Beautifully renovated Olde Sycamore ranch home nestled on a private cul-de-sac lot! This home has been updated top to bottom, with new LVP wood flooring throughout the main living areas & primary suite. The new kitchen features white cabinetry, gorgeous quartz countertops, custom tile backsplash, large island with seating, SS appliances, oversized sink, designer fixtures, built in desk & open floor plan! Cozy family room w/gas fireplace and bay window overlooking the private fenced backyard. The primary suite has large walk in closet & en suite bathroom w/stylish new vanities, marble tops, new mirrors and lighting! New carpet in both secondary bedrooms. Olde Sycamore is a public golf course community w/country club feel, complete with clubhouse, restaurant, community pool and tennis courts, with low HOA! Easy access to fishing pond behind the house and neighborhood amenities, all within walking distance. See agent remarks for additional information on updates!
Last Agent to Sell the Property
C-A-RE Realty Brokerage Email: DonAnthonyRealty@gmail.com License #249687
Home Details
Home Type
- Single Family
Est. Annual Taxes
- $3,201
Year Built
- Built in 1998
Lot Details
- Front Green Space
- Back Yard Fenced
- Private Lot
- Level Lot
- Wooded Lot
HOA Fees
- $42 Monthly HOA Fees
Parking
- 3 Car Attached Garage
- Driveway
Home Design
- Transitional Architecture
- Four Sided Brick Exterior Elevation
Interior Spaces
- 2,269 Sq Ft Home
- 1-Story Property
- Fireplace
- French Doors
- Laminate Flooring
- Crawl Space
- Laundry Room
Kitchen
- Dishwasher
- Disposal
Bedrooms and Bathrooms
- 4 Main Level Bedrooms
- 2 Full Bathrooms
Schools
- Bain Elementary School
- Mint Hill Middle School
- Independence High School
Utilities
- Central Heating and Cooling System
- Cable TV Available
Listing and Financial Details
- Assessor Parcel Number 197-284-15
Community Details
Overview
- Hawthorne Management Association
- Olde Sycamore Subdivision
- Mandatory home owners association
Amenities
- Clubhouse
Recreation
- Golf Course Community
- Tennis Courts
Map
Home Values in the Area
Average Home Value in this Area
Property History
| Date | Event | Price | Change | Sq Ft Price |
|---|---|---|---|---|
| 12/19/2024 12/19/24 | Sold | $520,000 | +4.2% | $229 / Sq Ft |
| 11/26/2024 11/26/24 | Price Changed | $499,000 | -2.0% | $220 / Sq Ft |
| 11/19/2024 11/19/24 | For Sale | $509,000 | +15.7% | $224 / Sq Ft |
| 05/26/2021 05/26/21 | Sold | $440,000 | +12.8% | $194 / Sq Ft |
| 04/18/2021 04/18/21 | Pending | -- | -- | -- |
| 04/16/2021 04/16/21 | For Sale | $389,900 | -- | $172 / Sq Ft |
Tax History
| Year | Tax Paid | Tax Assessment Tax Assessment Total Assessment is a certain percentage of the fair market value that is determined by local assessors to be the total taxable value of land and additions on the property. | Land | Improvement |
|---|---|---|---|---|
| 2023 | $3,201 | $445,000 | $125,000 | $320,000 |
| 2022 | $2,762 | $312,200 | $80,000 | $232,200 |
| 2021 | $2,762 | $312,200 | $80,000 | $232,200 |
| 2020 | $2,762 | $312,200 | $80,000 | $232,200 |
| 2019 | $2,756 | $312,200 | $80,000 | $232,200 |
| 2018 | $2,501 | $220,000 | $54,000 | $166,000 |
| 2017 | $2,413 | $220,000 | $54,000 | $166,000 |
| 2016 | $2,409 | $220,000 | $54,000 | $166,000 |
| 2015 | $2,406 | $220,000 | $54,000 | $166,000 |
| 2014 | $2,404 | $222,700 | $56,700 | $166,000 |
Mortgage History
| Date | Status | Loan Amount | Loan Type |
|---|---|---|---|
| Open | $493,742 | New Conventional | |
| Previous Owner | $186,000 | New Conventional | |
| Previous Owner | $100,000 | Credit Line Revolving | |
| Previous Owner | $23,590 | Construction | |
| Previous Owner | $150,000 | No Value Available |
Deed History
| Date | Type | Sale Price | Title Company |
|---|---|---|---|
| Warranty Deed | $520,000 | None Listed On Document | |
| Warranty Deed | $520,000 | None Listed On Document | |
| Warranty Deed | $520,000 | None Listed On Document | |
| Warranty Deed | $430,000 | Austin Title Llc | |
| Warranty Deed | $440,000 | Austin Title Llc | |
| Warranty Deed | $290,000 | First Choice Title Services | |
| Interfamily Deed Transfer | -- | -- | |
| Warranty Deed | $22,000 | -- | |
| Warranty Deed | $250,500 | -- |
Similar Homes in the area
Source: Canopy MLS (Canopy Realtor® Association)
MLS Number: 4193847
APN: 197-284-15
- 10830 Sycamore Club Dr
- 7815 Scottsburg Ct
- 1875 Rock Hill Church Rd Unit 4
- 10615 Persimmon Creek Dr
- 1865 Rock Hill Church Rd Unit 3
- 000 N Carolina 218
- 00 N Carolina 218
- 7909 Plantation Falls Ln
- 10110 Whispering Falls Ave
- 8024 Fairview Rd
- 1415 Ashe Meadow Dr
- 1208 Union Rd
- 10221 Hanging Moss Trail
- 650 Union Rd
- 00 Brief Rd
- 8004 Talcott Dr
- 9420 Fairview Rd
- 8011 Caliterra Dr
- 0 Allen Black Rd
- 8012 Deerbridge St Unit 75
