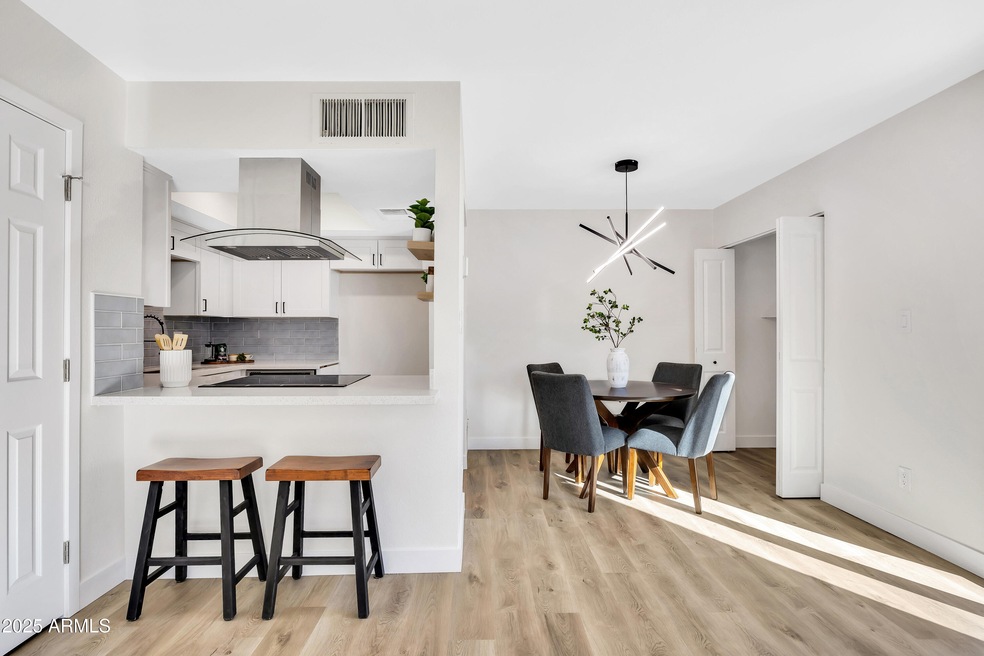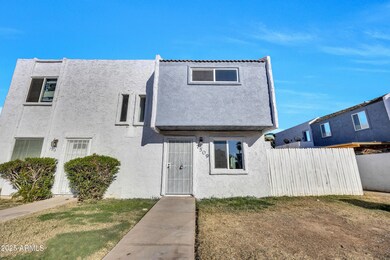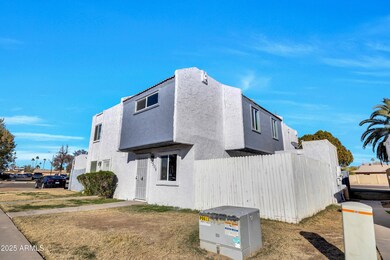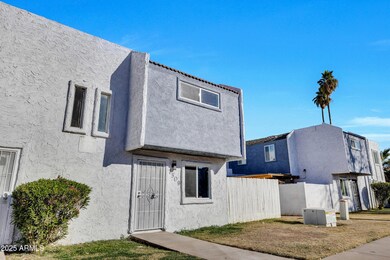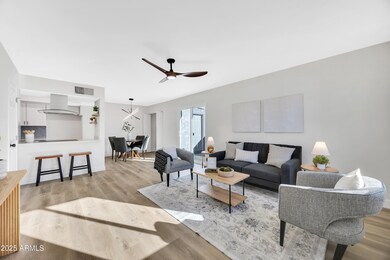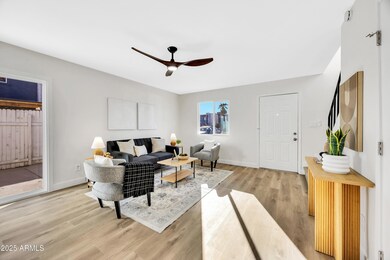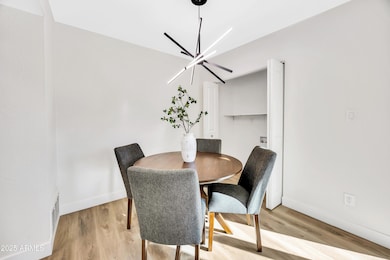
7509 N 47th Dr Glendale, AZ 85301
Highlights
- Private Pool
- Granite Countertops
- Refrigerated Cooling System
- Corner Lot
- Double Pane Windows
- Breakfast Bar
About This Home
As of February 2025Welcome to your dream home located in the highly desirable Orangewood Community. This fully renovated gem has 3 large bedrooms, 1.5 bathrooms, offering plenty of room for the entire family. Discover a true no expenses spared fully renovated DESIGNER GRADE interior with a NEW kitchen, NEW flooring, NEW tiled shower, NEW quartz countertops, NEW appliances, NEW windows, Newer HVAC and much more. As you step through the front door, you'll be greeted by the expansive open floor plan, complemented by an open kitchen with a beautiful peninsula, creating an inviting atmosphere. Step out to a private enclosed patio, perfect for hosting loved ones. Don't miss the opportunity to make this delightful home yours, nestled within a peaceful and amazing community. Owners love it here and rarely leave!
Townhouse Details
Home Type
- Townhome
Est. Annual Taxes
- $427
Year Built
- Built in 1973
Lot Details
- 932 Sq Ft Lot
- Wood Fence
- Grass Covered Lot
HOA Fees
- $207 Monthly HOA Fees
Parking
- 2 Open Parking Spaces
Home Design
- Roof Updated in 2024
- Tile Roof
- Block Exterior
- Stucco
Interior Spaces
- 1,074 Sq Ft Home
- 1-Story Property
- Ceiling Fan
- Double Pane Windows
- Low Emissivity Windows
- Vinyl Clad Windows
- Tinted Windows
- Washer and Dryer Hookup
Kitchen
- Kitchen Updated in 2025
- Breakfast Bar
- Kitchen Island
- Granite Countertops
Flooring
- Floors Updated in 2025
- Carpet
- Vinyl
Bedrooms and Bathrooms
- 3 Bedrooms
- Bathroom Updated in 2025
- Primary Bathroom is a Full Bathroom
- 1.5 Bathrooms
Pool
- Private Pool
- Fence Around Pool
Outdoor Features
- Patio
Schools
- Glenn F Burton Elementary And Middle School
- Apollo High School
Utilities
- Refrigerated Cooling System
- Heating Available
- Plumbing System Updated in 2025
- Wiring Updated in 2025
Listing and Financial Details
- Tax Lot 73
- Assessor Parcel Number 147-03-546
Community Details
Overview
- Association fees include insurance, ground maintenance, front yard maint, trash, water, maintenance exterior
- Orangewood Townhome Association, Phone Number (480) 941-1077
- Built by Hallcraft Homes
- Orangewood Townhouse Park Subdivision
- FHA/VA Approved Complex
Recreation
- Community Pool
- Community Spa
- Bike Trail
Map
Home Values in the Area
Average Home Value in this Area
Property History
| Date | Event | Price | Change | Sq Ft Price |
|---|---|---|---|---|
| 02/27/2025 02/27/25 | Sold | $259,900 | 0.0% | $242 / Sq Ft |
| 02/08/2025 02/08/25 | Pending | -- | -- | -- |
| 02/03/2025 02/03/25 | For Sale | $259,900 | 0.0% | $242 / Sq Ft |
| 01/26/2025 01/26/25 | Pending | -- | -- | -- |
| 01/24/2025 01/24/25 | For Sale | $259,900 | +127.0% | $242 / Sq Ft |
| 07/23/2019 07/23/19 | Sold | $114,500 | -3.7% | $107 / Sq Ft |
| 06/19/2019 06/19/19 | Pending | -- | -- | -- |
| 06/15/2019 06/15/19 | Price Changed | $118,900 | -4.8% | $111 / Sq Ft |
| 06/03/2019 06/03/19 | For Sale | $124,900 | -- | $116 / Sq Ft |
Tax History
| Year | Tax Paid | Tax Assessment Tax Assessment Total Assessment is a certain percentage of the fair market value that is determined by local assessors to be the total taxable value of land and additions on the property. | Land | Improvement |
|---|---|---|---|---|
| 2025 | $427 | $3,198 | -- | -- |
| 2024 | $391 | $3,046 | -- | -- |
| 2023 | $391 | $13,080 | $2,610 | $10,470 |
| 2022 | $389 | $10,030 | $2,000 | $8,030 |
| 2021 | $384 | $8,200 | $1,640 | $6,560 |
| 2020 | $387 | $6,820 | $1,360 | $5,460 |
| 2019 | $383 | $6,060 | $1,210 | $4,850 |
| 2018 | $369 | $5,170 | $1,030 | $4,140 |
| 2017 | $373 | $3,980 | $790 | $3,190 |
| 2016 | $351 | $3,710 | $740 | $2,970 |
| 2015 | $326 | $3,170 | $630 | $2,540 |
Mortgage History
| Date | Status | Loan Amount | Loan Type |
|---|---|---|---|
| Open | $252,103 | New Conventional | |
| Previous Owner | $182,500 | New Conventional | |
| Previous Owner | $85,875 | New Conventional | |
| Previous Owner | $78,400 | New Conventional | |
| Previous Owner | $33,200 | New Conventional | |
| Closed | $4,100 | No Value Available |
Deed History
| Date | Type | Sale Price | Title Company |
|---|---|---|---|
| Warranty Deed | $259,900 | Fidelity National Title Agency | |
| Warranty Deed | $134,000 | Fidelity National Title Agency | |
| Warranty Deed | $134,000 | Fidelity National Title Agency | |
| Warranty Deed | $114,500 | American Title Svc Agcy Llc | |
| Quit Claim Deed | -- | None Available | |
| Quit Claim Deed | -- | Stewart Title & Trust | |
| Warranty Deed | -- | -- | |
| Warranty Deed | $41,000 | Fidelity Title |
Similar Homes in the area
Source: Arizona Regional Multiple Listing Service (ARMLS)
MLS Number: 6810021
APN: 147-03-546
- 4729 W Orangewood Ave
- 7605 N 45th Dr
- 4756 W Via Cynthia
- 4527 W Myrtle Ave
- 4765 W Mediterranean Dr
- 4625 W Midway Ave
- 5014 W Gardenia Ave
- 7810 N 47th Ave
- 7811 N 46th Ave
- 7464 N 44th Dr
- 7434 N 44th Dr
- 7801 N 44th Dr Unit 1059
- 7801 N 44th Dr Unit 1183
- 7447 N 44th Ave
- 7928 N 46th Ave
- 7444 N 43rd Ln
- 7127 N 45th Ave
- 7127 N 45th Ave
- 4329 W Orangewood Ave
- 4730 W Northern Ave Unit 1141
