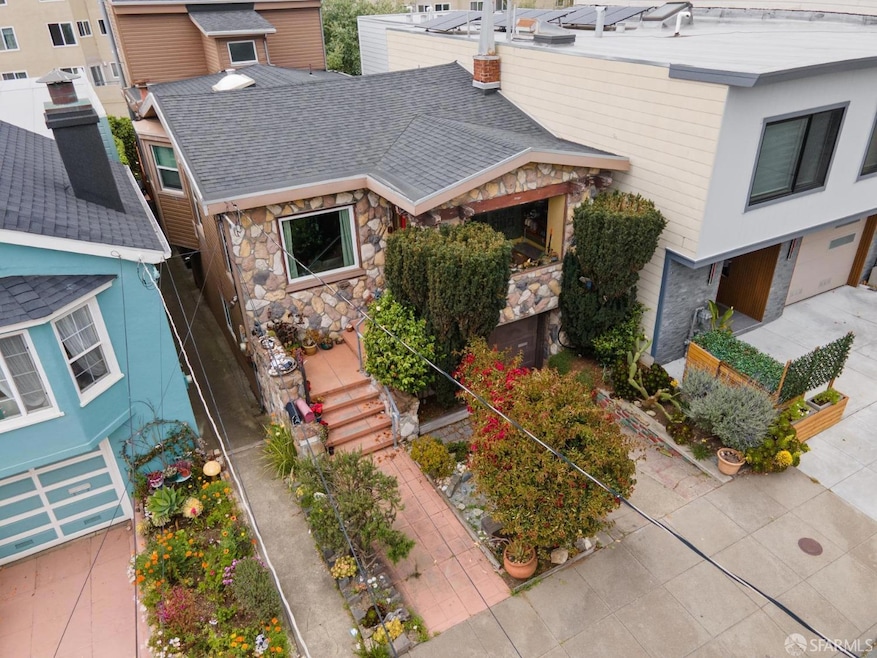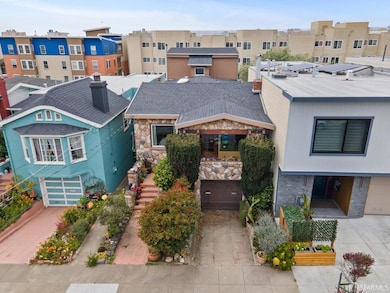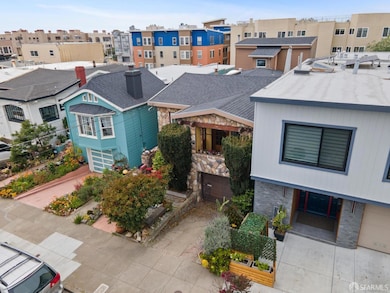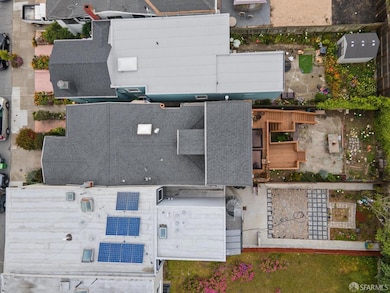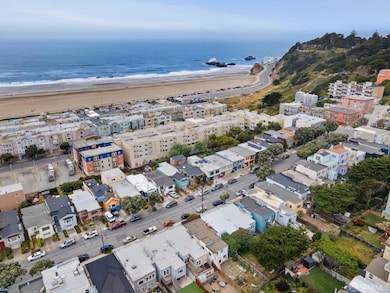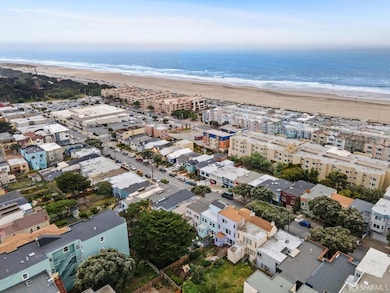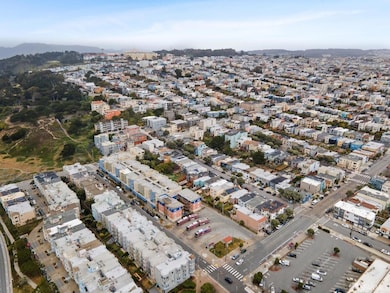
751 48th Ave San Francisco, CA 94121
Outer Richmond NeighborhoodEstimated payment $6,530/month
Highlights
- Popular Property
- Rooftop Deck
- Main Floor Bedroom
- Lafayette Elementary School Rated A
- Wood Flooring
- Breakfast Area or Nook
About This Home
Beautiful Bungalow in prime location. Charming period details throughout! Formal entrance with enclosed porch, inviting living room with fireplace, formal dining room with built-in buffet, large eat-in kitchen, 2 spacious bedrooms (including master suite), large upstairs bonus room can be 3rd bedroom or office space. Shared rebuilt deck. Spacious lower unit (751A unwarranted) 1 bed 1 bath unit with separate entrance, 2 large living areas, laundry room, bedroom, and access to large rebuilt deck. Excellent opportunity for investors or owner occupant seeking rental income. Steps from Ocean Beach, Golden Gate Park, Shopping, Dining, Transportation. Excellent opportunity for lucky buyer!
Open House Schedule
-
Sunday, April 27, 20251:00 to 4:00 pm4/27/2025 1:00:00 PM +00:004/27/2025 4:00:00 PM +00:00Add to Calendar
Home Details
Home Type
- Single Family
Est. Annual Taxes
- $4,887
Year Built
- Built in 1919
Lot Details
- 3,240 Sq Ft Lot
- East Facing Home
- Wood Fence
- Back Yard Fenced
Home Design
- Bungalow
- Composition Roof
- Aluminum Siding
- Concrete Perimeter Foundation
Interior Spaces
- 1,400 Sq Ft Home
- Wet Bar
- Skylights in Kitchen
- Fireplace
- Formal Dining Room
- Stacked Washer and Dryer
Kitchen
- Breakfast Area or Nook
- Range Hood
- Microwave
- Dishwasher
- Tile Countertops
Flooring
- Wood
- Tile
Bedrooms and Bathrooms
- Main Floor Bedroom
- 2 Full Bathrooms
- Bathtub with Shower
Home Security
- Carbon Monoxide Detectors
- Fire and Smoke Detector
Parking
- 2 Car Attached Garage
- Enclosed Parking
- Tandem Parking
Outdoor Features
- Balcony
- Rooftop Deck
Additional Homes
- Accessory Dwelling Unit (ADU)
- Separate Entry Quarters
Utilities
- Central Heating
- Heating System Uses Natural Gas
Listing and Financial Details
- Assessor Parcel Number 1596-010
Map
Home Values in the Area
Average Home Value in this Area
Tax History
| Year | Tax Paid | Tax Assessment Tax Assessment Total Assessment is a certain percentage of the fair market value that is determined by local assessors to be the total taxable value of land and additions on the property. | Land | Improvement |
|---|---|---|---|---|
| 2024 | $4,887 | $340,675 | $267,961 | $72,714 |
| 2023 | $4,759 | $333,996 | $262,707 | $71,289 |
| 2022 | $4,648 | $327,448 | $257,556 | $69,892 |
| 2021 | $4,562 | $321,028 | $252,506 | $68,522 |
| 2020 | $4,650 | $317,737 | $249,917 | $67,820 |
| 2019 | $4,449 | $311,508 | $245,017 | $66,491 |
| 2018 | $4,302 | $305,401 | $240,213 | $65,188 |
| 2017 | $3,954 | $299,413 | $235,503 | $63,910 |
| 2016 | $3,865 | $293,543 | $230,886 | $62,657 |
| 2015 | $3,817 | $289,134 | $227,418 | $61,716 |
| 2014 | $3,719 | $283,472 | $222,964 | $60,508 |
Property History
| Date | Event | Price | Change | Sq Ft Price |
|---|---|---|---|---|
| 04/23/2025 04/23/25 | For Sale | $1,099,000 | -- | $785 / Sq Ft |
Deed History
| Date | Type | Sale Price | Title Company |
|---|---|---|---|
| Interfamily Deed Transfer | -- | -- |
Mortgage History
| Date | Status | Loan Amount | Loan Type |
|---|---|---|---|
| Closed | $176,000 | Unknown |
Similar Homes in San Francisco, CA
Source: San Francisco Association of REALTORS® MLS
MLS Number: 425027104
APN: 1596-010
- 770 Great Hwy
- 4535 Balboa St
- 755 46th Ave
- 659 48th Ave
- 855 La Playa St Unit 257
- 743 41st Ave
- 121 Seal Rock Dr
- 601 40th Ave
- 447 42nd Ave
- 4645 Anza St
- 682 37th Ave
- 3525 Cabrillo St
- 699 36th Ave Unit 308
- 3749 Clement St
- 4315-4317 Lincoln Way
- 1229 45th Ave
- 1280 47th Ave
- 1200 42nd Ave
- 4525 Irving St
- 778 34th Ave
