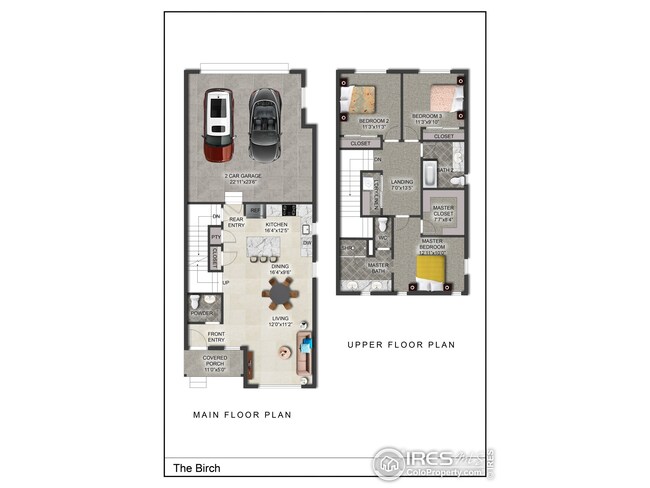
751 Crossbill Dr Berthoud, CO 80513
Highlights
- Under Construction
- Clubhouse
- Hiking Trails
- Open Floorplan
- Community Pool
- 2 Car Attached Garage
About This Home
As of May 2022Welcome To the Farmhouse at Heritage Ridge. Limited release on a project of only 50 units! This Maintenance Free community with Farmhouse Inspired Architecture provides luxurious finishes at an affordable price. The Birch plan features 3 bedrooms plus and 2.5 baths. Standard inclusions include quartz counter tops throughout, LVP flooring, 2- Tone Paint, Tankless Water Heater, High Efficiency furnace with A/C. The master suite features tile floors and shower, dual vanities and expansive walk-in closet. The oversized rear load garage includes opener and the full unfinished 9' basement provides plenty of storage and room to grow (Optional Basement Finish Available). HOA includes Pool Membership, Landscape Maintenance, Snow Removal and Exterior Water. Take advantage of Pre-Construction Pricing and select all your finishes on these beautiful homes.
Townhouse Details
Home Type
- Townhome
Est. Annual Taxes
- $507
Year Built
- Built in 2021 | Under Construction
HOA Fees
- $230 Monthly HOA Fees
Parking
- 2 Car Attached Garage
- Oversized Parking
Home Design
- Half Duplex
- Wood Frame Construction
- Composition Roof
- Composition Shingle
- Stone
Interior Spaces
- 1,629 Sq Ft Home
- 2-Story Property
- Open Floorplan
- Ceiling height of 9 feet or more
- Unfinished Basement
- Basement Fills Entire Space Under The House
- Laundry on main level
Kitchen
- Eat-In Kitchen
- Gas Oven or Range
- Microwave
- Dishwasher
- Kitchen Island
Flooring
- Carpet
- Laminate
Bedrooms and Bathrooms
- 3 Bedrooms
- Walk-In Closet
Schools
- Ivy Stockwell Elementary School
- Turner Middle School
- Berthoud High School
Additional Features
- Garage doors are at least 85 inches wide
- Energy-Efficient HVAC
- 2,665 Sq Ft Lot
- Forced Air Heating and Cooling System
Listing and Financial Details
- Assessor Parcel Number R1671569
Community Details
Overview
- Association fees include common amenities, snow removal, ground maintenance, management
- Built by Black Timber Builderes
- Heritage Ridge Subdivision
Amenities
- Clubhouse
Recreation
- Community Pool
- Park
- Hiking Trails
Map
Home Values in the Area
Average Home Value in this Area
Property History
| Date | Event | Price | Change | Sq Ft Price |
|---|---|---|---|---|
| 03/29/2025 03/29/25 | For Sale | $472,000 | +9.0% | $290 / Sq Ft |
| 08/04/2022 08/04/22 | Off Market | $433,000 | -- | -- |
| 05/05/2022 05/05/22 | Sold | $433,000 | -3.8% | $266 / Sq Ft |
| 06/29/2021 06/29/21 | For Sale | $450,000 | -- | $276 / Sq Ft |
Tax History
| Year | Tax Paid | Tax Assessment Tax Assessment Total Assessment is a certain percentage of the fair market value that is determined by local assessors to be the total taxable value of land and additions on the property. | Land | Improvement |
|---|---|---|---|---|
| 2021 | $507 | $3,045 | $3,045 | -- |
Similar Homes in Berthoud, CO
Source: IRES MLS
MLS Number: 944544
APN: 94234-67-036
- 299 Bronco Ct
- 317 Gray Jay Ct
- 701 Lene Ln
- 655 Lene Ln
- 413 Canyonlands St
- 399 Ellie Way
- 514 Mount Rainier St
- 226 S 3rd St
- 692 Biscayne Ct
- 719 Marshall Place
- 721 Sage Place
- 230 N 2nd St Unit 76C
- 230 N 2nd St Unit 4
- 230 N 2nd St Unit 50
- 614 Munson Ct
- 644 Munson Ct
- 560 S 9th St
- 305 E Colorado Ave
- 224 N 2nd St
- 352 Indiana Ave

