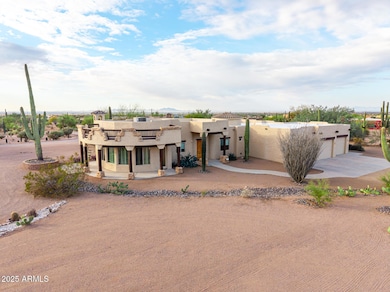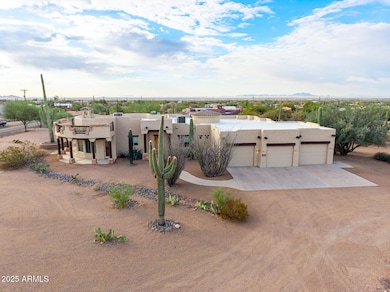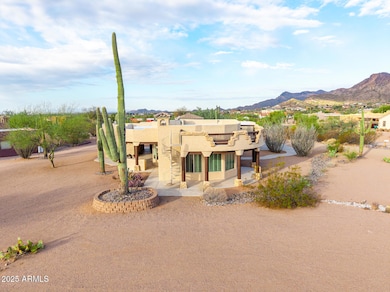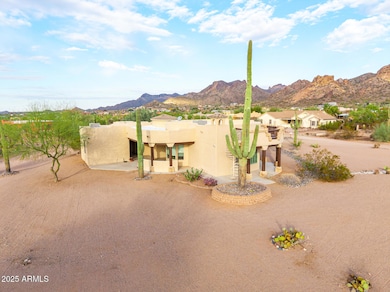
751 E Moon Vista St Apache Junction, AZ 85119
Highlights
- Guest House
- 1.37 Acre Lot
- Santa Fe Architecture
- Horses Allowed On Property
- Mountain View
- Hydromassage or Jetted Bathtub
About This Home
As of February 2025This property is your personal piece of ''Heaven''! Stunning views of Superstition & Goldfield mountains, your own private desert retreat & 100% handicapped accessible. This immaculate home, with soaring 10' ceilings & windows affords a great room floor plan & a kitchen designed for a gourmet chef w/upgraded cabinetry and granite counters. The home is appointed with a warm, custom paint pallet, and travertine flooring through out. Don't miss the guest casita that can be used as a mother-in-law suite, guests or home office. Covered porches wrap this home w/view decking! If that isn't enough- room for all your cars & off road vehicles in the massive1200 ft garage. Couple that with the privacy of living on a 60,000 sq ft+ lot! All this and more. You will not be disappointed.
Home Details
Home Type
- Single Family
Est. Annual Taxes
- $5,521
Year Built
- Built in 2004
Lot Details
- 1.37 Acre Lot
- Desert faces the front and back of the property
- Corner Lot
Parking
- 5 Car Direct Access Garage
- 3 Open Parking Spaces
- Garage ceiling height seven feet or more
- Tandem Parking
- Garage Door Opener
Home Design
- Santa Fe Architecture
- Wood Frame Construction
- Cellulose Insulation
- Foam Roof
- Stucco
Interior Spaces
- 2,440 Sq Ft Home
- 1-Story Property
- Central Vacuum
- Ceiling height of 9 feet or more
- Ceiling Fan
- Gas Fireplace
- Low Emissivity Windows
- Tinted Windows
- Tile Flooring
- Mountain Views
- Security System Owned
Kitchen
- Built-In Microwave
- Granite Countertops
Bedrooms and Bathrooms
- 3 Bedrooms
- Remodeled Bathroom
- Primary Bathroom is a Full Bathroom
- 3 Bathrooms
- Easy To Use Faucet Levers
- Hydromassage or Jetted Bathtub
- Bathtub With Separate Shower Stall
Accessible Home Design
- Roll-in Shower
- Bathroom has a 60 inch turning radius
- Roll Under Sink
- Grab Bar In Bathroom
- Accessible Kitchen
- Kitchen Appliances
- Accessible Hallway
- Doors with lever handles
- Doors are 32 inches wide or more
- No Interior Steps
- Multiple Entries or Exits
- Stepless Entry
- Raised Toilet
- Hard or Low Nap Flooring
Outdoor Features
- Balcony
- Covered patio or porch
- Built-In Barbecue
Schools
- Four Peaks Elementary School
- Cactus Canyon Junior High
- Apache Junction High School
Utilities
- Refrigerated Cooling System
- Heating Available
- Plumbing System Updated in 2025
- Water Filtration System
- Shared Well
- Water Softener
- High Speed Internet
Additional Features
- Guest House
- Horses Allowed On Property
Community Details
- No Home Owners Association
- Association fees include no fees
- Built by Custom
- S4 T1n R8e Subdivision
Listing and Financial Details
- Assessor Parcel Number 100-04-021-F
Map
Home Values in the Area
Average Home Value in this Area
Property History
| Date | Event | Price | Change | Sq Ft Price |
|---|---|---|---|---|
| 02/25/2025 02/25/25 | Sold | $825,000 | -5.7% | $338 / Sq Ft |
| 02/05/2025 02/05/25 | Pending | -- | -- | -- |
| 01/19/2025 01/19/25 | For Sale | $875,000 | 0.0% | $359 / Sq Ft |
| 10/22/2016 10/22/16 | Rented | $1,950 | 0.0% | -- |
| 10/21/2016 10/21/16 | Under Contract | -- | -- | -- |
| 10/09/2016 10/09/16 | For Rent | $1,950 | 0.0% | -- |
| 02/01/2016 02/01/16 | Rented | $1,950 | 0.0% | -- |
| 01/25/2016 01/25/16 | Under Contract | -- | -- | -- |
| 01/14/2016 01/14/16 | For Rent | $1,950 | +14.7% | -- |
| 06/14/2014 06/14/14 | Rented | $1,700 | 0.0% | -- |
| 06/04/2014 06/04/14 | Under Contract | -- | -- | -- |
| 05/14/2014 05/14/14 | For Rent | $1,700 | -- | -- |
Tax History
| Year | Tax Paid | Tax Assessment Tax Assessment Total Assessment is a certain percentage of the fair market value that is determined by local assessors to be the total taxable value of land and additions on the property. | Land | Improvement |
|---|---|---|---|---|
| 2025 | $5,521 | $60,466 | -- | -- |
| 2024 | $5,211 | $67,040 | -- | -- |
| 2023 | $5,435 | $50,007 | $9,798 | $40,209 |
| 2022 | $5,211 | $41,165 | $6,020 | $35,145 |
| 2021 | $5,308 | $38,227 | $0 | $0 |
| 2020 | $5,171 | $34,253 | $0 | $0 |
| 2019 | $5,025 | $33,044 | $0 | $0 |
| 2018 | $5,439 | $35,713 | $0 | $0 |
| 2017 | $5,295 | $35,863 | $0 | $0 |
| 2016 | $4,565 | $34,067 | $4,826 | $29,242 |
| 2014 | $4,365 | $28,609 | $3,481 | $25,129 |
Mortgage History
| Date | Status | Loan Amount | Loan Type |
|---|---|---|---|
| Open | $412,500 | New Conventional | |
| Previous Owner | $370,500 | Stand Alone Second | |
| Previous Owner | $300,000 | Stand Alone First | |
| Previous Owner | $260,000 | Stand Alone First |
Deed History
| Date | Type | Sale Price | Title Company |
|---|---|---|---|
| Warranty Deed | $825,000 | Great American Title Agency | |
| Cash Sale Deed | $215,000 | Security Title Agency |
Similar Homes in Apache Junction, AZ
Source: Arizona Regional Multiple Listing Service (ARMLS)
MLS Number: 6807732
APN: 100-04-021F
- 4655 N Winchester Rd
- 0 E Saddle Butte St Unit Lot 1 6850842
- 5465 N Winchester Rd
- 156 E Frontier St
- 0 N Idaho Rd Unit 6629009
- 0 N Idaho Rd Unit 6447796
- 4336 N Colt Rd
- 1325 E Tonto St
- 1575 E Moon Vista St
- 274 E Mckellips Blvd
- 0 N Tomahawk Rd Unit 6790287
- 1314 E Mckellips Blvd
- 493 W Mcdowell Blvd
- 317 W Frontier St
- 4253 N Plaza Dr
- 4188 N Plaza Dr
- 620 W Tonto St
- 1000 W Whiteley St
- 1451 W Whiteley St
- 4556 N Ironwood Dr





