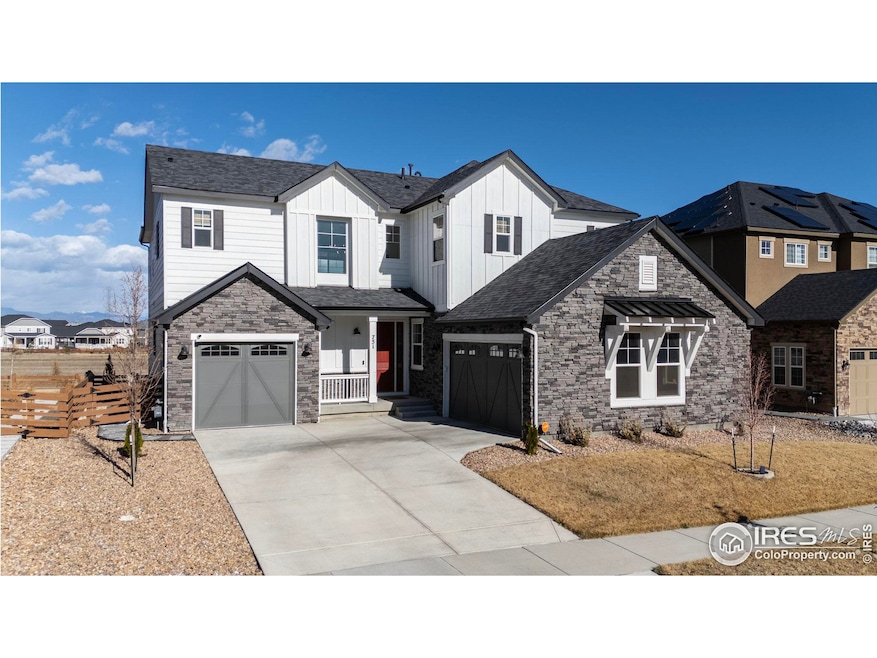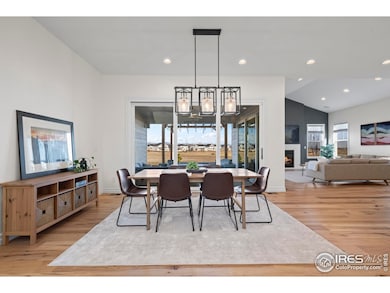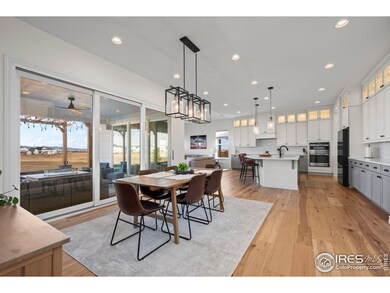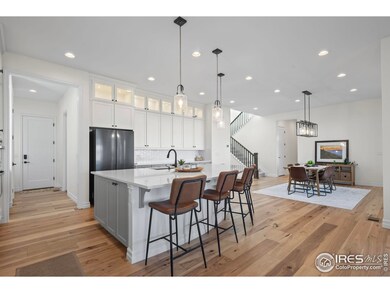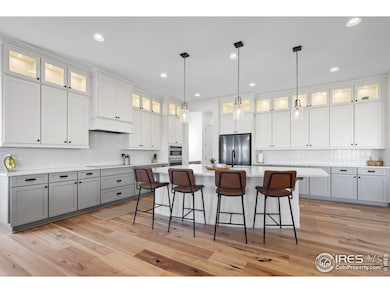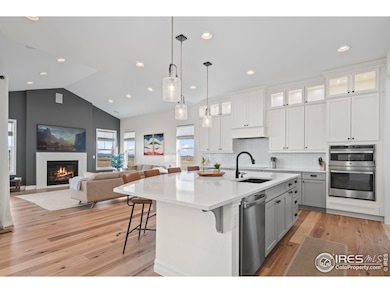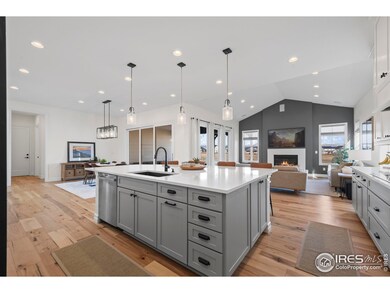Nestled in the heart of Erie, Colorado, this stunning 5-bedroom, 5-bathroom home offers the perfect combination of modern luxury and breathtaking natural beauty. Set on a private lot that backs to permanent open space, this home offers sweeping mountain views and a tranquil, serene setting. The open floor plan flows effortlessly, offering expansive living spaces bathed in natural light, thanks to grand sliding doors that open fully, seamlessly connecting the indoor and outdoor areas. The oversized kitchen island is a standout feature, providing ample space for cooking and entertaining. The kitchen is equipped with a double oven, an induction stove (with a gas connection option), a built-in coffee bar, and a large pantry for all your storage needs. On the main floor, you'll find a large bedroom with its own attached private bathroom, perfect for guests or multi-generational living. There is also a luxurious office space, enhanced by elegant crown moldings that exude sophistication and craftsmanship. This space offers a refined atmosphere, making it the perfect place to focus, create, or work from home in style. Upstairs, the expansive primary bedroom suite is a true retreat, featuring stunning mountain views and a luxury bathroom with an oversized closet that creates a spa-like experience. There are also three additional spacious bedrooms, each offering ample closet space. These rooms share a full bathroom, as well as a convenient Jack and Jill bathroom for added privacy. The versatile loft area provides the perfect space for a home office, reading nook, or play area. The home also includes a 3-car garage, providing plenty of storage space, while the unfinished basement offers endless possibilities for additional living space or customization. The community center, pool, and clubhouse are just a short walk away! This home offers an exceptional lifestyle-schedule your private tour today and experience all it has to offer!

