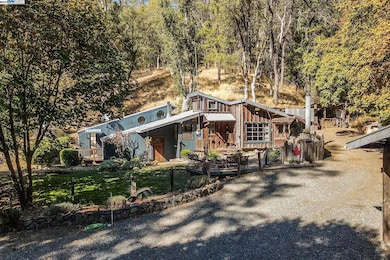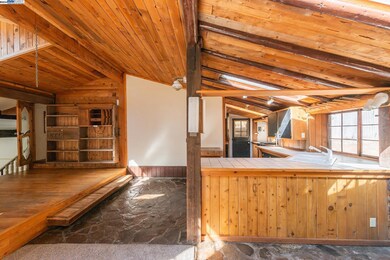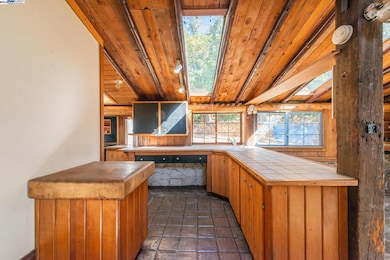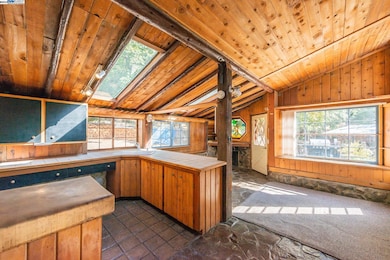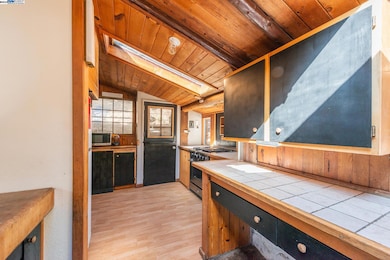
751 Mule Gulch Rd Douglas City, CA 96024
Estimated payment $2,204/month
Highlights
- Parking available for a boat
- Horses Allowed On Property
- Solar Power System
- Douglas City Elementary School Rated A+
- Home fronts a pond
- Custom Home
About This Home
First time on the market, this very desirable property of 70.95 acres with open meadows, ponds, seasonal creeks, barns, bathhouse, work shops, out door kitchen area, garage, chicken coop, hunting cabin, study with a wood stove, fruit orchard, veggie garden & the most cleverly built home to capture the south sky's. The home was built for off grid living with windows strategically placed to obtain the best natural light. The home is approx 1200 sf, with 2 bedrooms and 2 bathrooms, fine details throughout the home to the T &G Cedar ceilings, hand laid stone flooring, oak hardwood & tile flooring, wood fireplace & wood stove, split level floor plan & many doors to the exterior. This home is so wonderfully unique and one of a kind. The acreage offers many different possibilities to raising livestock & self -sustaining living. There is a Japanese garden with 45 different kinds of Lavender, springs, drilled well & water rights to an upper pond. The property is off grid and serviced with 4 solar panels, 4800 inverter, 6 batteries, and a back up generator. So much more at this property than what is listed here, come and see the wonder that lies here.
Home Details
Home Type
- Single Family
Est. Annual Taxes
- $1,048
Year Built
- Built in 1983
Lot Details
- 70.95 Acre Lot
- Home fronts a pond
- Cross Fenced
- Front Yard Fenced and Back Yard
- Landscaped
- Private Lot
- Secluded Lot
- Wooded Lot
- Garden
- Property is zoned Uncl
Parking
- 2 Car Detached Garage
- Parking available for a boat
- RV or Boat Parking
Property Views
- Woods
- Trees
- Canyon
- Mountain
- Hills
- Forest
Home Design
- Custom Home
- Raised Foundation
- Slab Foundation
- Frame Construction
- Wood Shingle Exterior
- Wood Siding
Interior Spaces
- Multi-Level Property
- Skylights
- Wood Burning Stove
- Wood Burning Fireplace
- Free Standing Fireplace
- Stone Fireplace
- Family Room with Fireplace
- Living Room with Fireplace
- Dining Area
- Den
- Washer
Kitchen
- Breakfast Bar
- Gas Range
- Free-Standing Range
- Tile Countertops
Flooring
- Wood
- Carpet
- Laminate
- Tile
- Vinyl
Bedrooms and Bathrooms
- 2 Bedrooms
- 2 Full Bathrooms
Home Security
- Security Gate
- Carbon Monoxide Detectors
Eco-Friendly Details
- Solar Power System
- Solar owned by seller
- Solar Water Heater
- Leased Solar Hot Water System
Farming
- Agricultural
- Pasture
Utilities
- Cooling Available
- Heating Available
- Power Generator
- Propane
- Well
- Septic Tank
Additional Features
- Shed
- Horses Allowed On Property
Community Details
- No Home Owners Association
- Bay East Association
- Pond Year Round
- Stream Seasonal
Listing and Financial Details
- Assessor Parcel Number 015220023000
Map
Home Values in the Area
Average Home Value in this Area
Tax History
| Year | Tax Paid | Tax Assessment Tax Assessment Total Assessment is a certain percentage of the fair market value that is determined by local assessors to be the total taxable value of land and additions on the property. | Land | Improvement |
|---|---|---|---|---|
| 2024 | $1,048 | $107,662 | $45,537 | $62,125 |
| 2023 | $1,048 | $105,552 | $44,645 | $60,907 |
| 2022 | $1,023 | $103,483 | $43,770 | $59,713 |
| 2021 | $1,005 | $101,455 | $42,912 | $58,543 |
| 2020 | $956 | $100,415 | $42,472 | $57,943 |
| 2019 | $936 | $98,447 | $41,640 | $56,807 |
| 2018 | $904 | $96,518 | $40,824 | $55,694 |
| 2017 | $900 | $94,626 | $40,024 | $54,602 |
| 2016 | $863 | $92,772 | $39,240 | $53,532 |
| 2015 | $812 | $87,772 | $34,240 | $53,532 |
| 2014 | $799 | $86,054 | $33,570 | $52,484 |
Property History
| Date | Event | Price | Change | Sq Ft Price |
|---|---|---|---|---|
| 04/02/2025 04/02/25 | Price Changed | $380,000 | -17.4% | $317 / Sq Ft |
| 10/23/2024 10/23/24 | For Sale | $460,000 | -- | $383 / Sq Ft |
Deed History
| Date | Type | Sale Price | Title Company |
|---|---|---|---|
| Interfamily Deed Transfer | -- | None Available | |
| Interfamily Deed Transfer | -- | Fidelity National Title |
Mortgage History
| Date | Status | Loan Amount | Loan Type |
|---|---|---|---|
| Closed | $300,240 | FHA |
Similar Homes in the area
Source: Bay East Association of REALTORS®
MLS Number: 41077234
APN: 015-220-23-00
- 1750 Indian Creek Rd
- 191 Wintu Ln
- 8916 Reading Creek Rd
- 500 Dead Mule Gulch Rd
- 325 Vitzthum Gulch Rd
- 000 Nsa 31 Acres Buckhorn Summit
- NSA Hwy
- 000 Nsa 31 Acres
- 91 Top of the Grade
- 291 Steel Bridge Rd
- 150 Coffin Rd
- 2 acres E County Line Rd
- 0 E County Line Rd
- 51 Pleasant Dr
- 121 Wellock Rd
- 250 Lowden View
- 58988 California 299
- 5870 Browns Mountain Rd
- 174 First Ave
- 108 1st Ave

