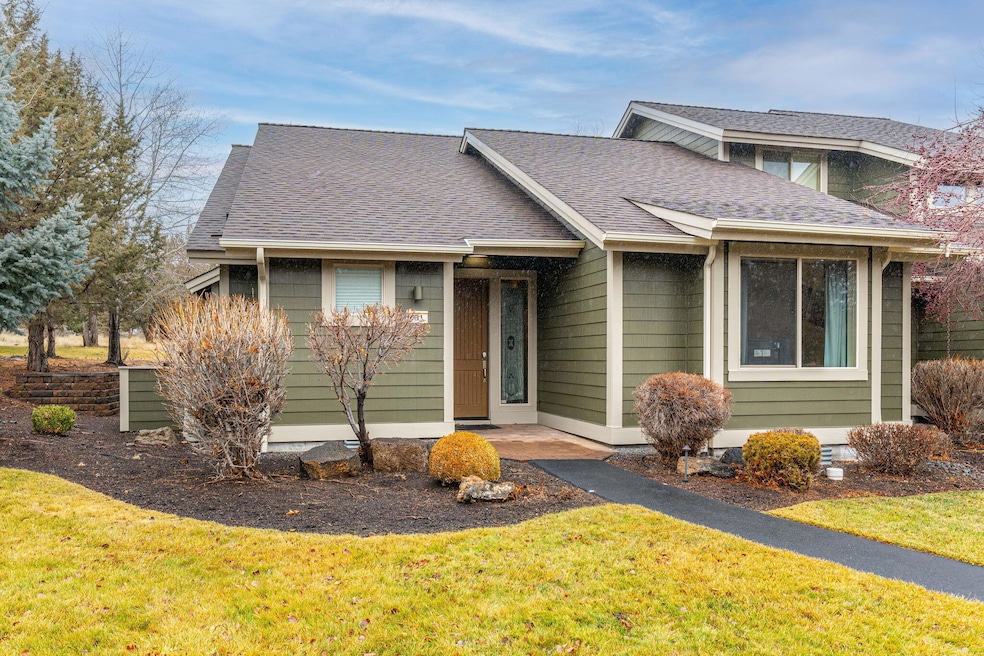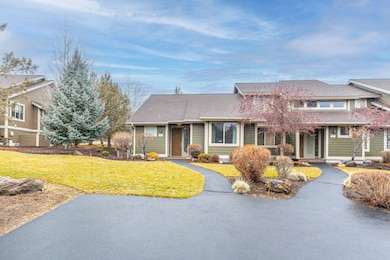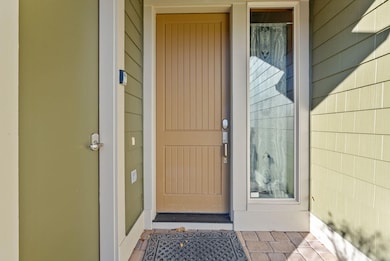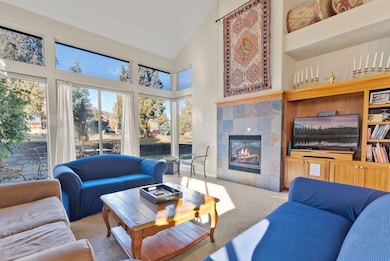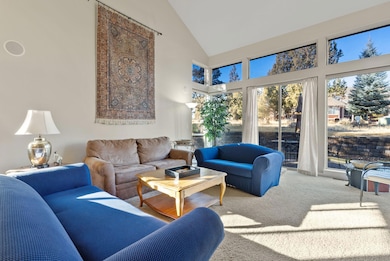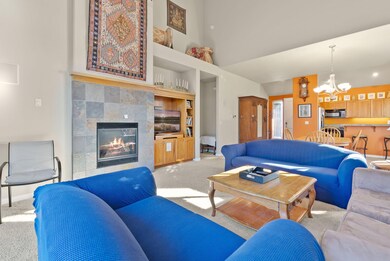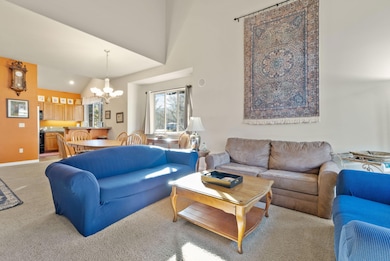
751 Sage Country Ct Redmond, OR 97756
Eagle Crest NeighborhoodEstimated payment $3,248/month
Highlights
- Golf Course Community
- Resort Property
- Clubhouse
- Fitness Center
- Open Floorplan
- Northwest Architecture
About This Home
Welcome to your charming retreat in the Creekside community of Eagle Crest! This single-level end-unit townhome offers plenty of outdoor space and is just
steps away from expansive BLM land—perfect for hiking and biking. Inside, you'll find an open layout with vaulted ceilings that flows out to a spacious patio, ideal for enjoying the wildlife and sharing drinks with friends. The primary suite features a private entrance to the patio and a five-piece en-suite with a soaking tub. With two exterior storage closets for all your gear and parking right out front, convenience is key. Short-term rentals are allowed, offering flexibility for all sorts of uses. Just a short walk away, Creekside amenities include a pool, fitness center, pickleball courts, and more. Plus, Eagle Crest has multiple golf courses, sports centers, restaurants, and pools. Come experience the Eagle Crest lifestyle!
Listing Agent
Haley Clifford
Redfin Brokerage Phone: 503-496-7620 License #201226525

Townhouse Details
Home Type
- Townhome
Est. Annual Taxes
- $2,955
Year Built
- Built in 2006
Lot Details
- 3,049 Sq Ft Lot
- End Unit
- 1 Common Wall
HOA Fees
- $406 Monthly HOA Fees
Parking
- On-Street Parking
Home Design
- Northwest Architecture
- Frame Construction
- Composition Roof
- Concrete Perimeter Foundation
Interior Spaces
- 1,419 Sq Ft Home
- 1-Story Property
- Open Floorplan
- Wired For Sound
- Vaulted Ceiling
- Ceiling Fan
- Propane Fireplace
- Vinyl Clad Windows
- Great Room
- Territorial Views
- Smart Thermostat
Kitchen
- Eat-In Kitchen
- Breakfast Bar
- Oven
- Range
- Microwave
- Dishwasher
- Granite Countertops
- Tile Countertops
- Disposal
Flooring
- Carpet
- Tile
Bedrooms and Bathrooms
- 2 Bedrooms
- Linen Closet
- Walk-In Closet
- 2 Full Bathrooms
- Double Vanity
- Soaking Tub
- Bathtub with Shower
Outdoor Features
- Patio
Schools
- Tumalo Community Elementary School
- Obsidian Middle School
- Ridgeview High School
Utilities
- Forced Air Heating and Cooling System
- Water Heater
- Private Sewer
Listing and Financial Details
- Exclusions: Marble shelf and brackets in primary bedroom, SmartLock on front door, SmartLock on Furnace/Storage room
- Assessor Parcel Number 250131
Community Details
Overview
- Resort Property
- Ridge At Eagle Crest Subdivision
- On-Site Maintenance
- Maintained Community
- Property is near a preserve or public land
Amenities
- Restaurant
- Clubhouse
Recreation
- Golf Course Community
- Tennis Courts
- Pickleball Courts
- Sport Court
- Community Playground
- Fitness Center
- Community Pool
- Park
- Trails
- Snow Removal
Security
- Building Fire-Resistance Rating
- Carbon Monoxide Detectors
- Fire and Smoke Detector
Map
Home Values in the Area
Average Home Value in this Area
Tax History
| Year | Tax Paid | Tax Assessment Tax Assessment Total Assessment is a certain percentage of the fair market value that is determined by local assessors to be the total taxable value of land and additions on the property. | Land | Improvement |
|---|---|---|---|---|
| 2024 | $2,955 | $177,450 | -- | -- |
| 2023 | $2,817 | $172,290 | $0 | $0 |
| 2022 | $2,508 | $162,410 | $0 | $0 |
| 2021 | $2,507 | $157,680 | $0 | $0 |
| 2020 | $2,386 | $157,680 | $0 | $0 |
| 2019 | $2,275 | $153,090 | $0 | $0 |
| 2018 | $2,220 | $148,640 | $0 | $0 |
| 2017 | $2,171 | $144,320 | $0 | $0 |
| 2016 | $2,145 | $140,120 | $0 | $0 |
| 2015 | $2,078 | $136,040 | $0 | $0 |
| 2014 | $2,024 | $132,080 | $0 | $0 |
Property History
| Date | Event | Price | Change | Sq Ft Price |
|---|---|---|---|---|
| 02/26/2025 02/26/25 | Price Changed | $465,000 | -0.9% | $328 / Sq Ft |
| 01/08/2025 01/08/25 | For Sale | $469,000 | -- | $331 / Sq Ft |
Deed History
| Date | Type | Sale Price | Title Company |
|---|---|---|---|
| Warranty Deed | $222,755 | Chicago Title | |
| Interfamily Deed Transfer | -- | Amerititle | |
| Interfamily Deed Transfer | -- | None Available | |
| Warranty Deed | $276,790 | Amerititle |
Mortgage History
| Date | Status | Loan Amount | Loan Type |
|---|---|---|---|
| Previous Owner | $209,789 | New Conventional | |
| Previous Owner | $218,000 | Stand Alone Refi Refinance Of Original Loan | |
| Previous Owner | $221,432 | Fannie Mae Freddie Mac |
Similar Homes in Redmond, OR
Source: Southern Oregon MLS
MLS Number: 220194213
APN: 250131
- 782 Sage Country Ct
- 695 Sagebush Cir
- 608 Sage Country Ct
- 1325 Highland View Loop
- 10674 Village Loop
- 1203 Highland View Loop
- 1346 Highland View Loop
- 893 Highland View Loop
- 904 Highland View Loop
- 10787 Village Loop
- 1421 Highland View Loop
- 10840 Village Loop
- 10952 Village Loop
- 10942 Village Loop
- 10990 Desert Sky Loop
- 10859 Village Loop
- 10869 Village Loop
- 10879 Village Loop
- 983 Highland View Loop
- 11026 Desert Sky Loop
