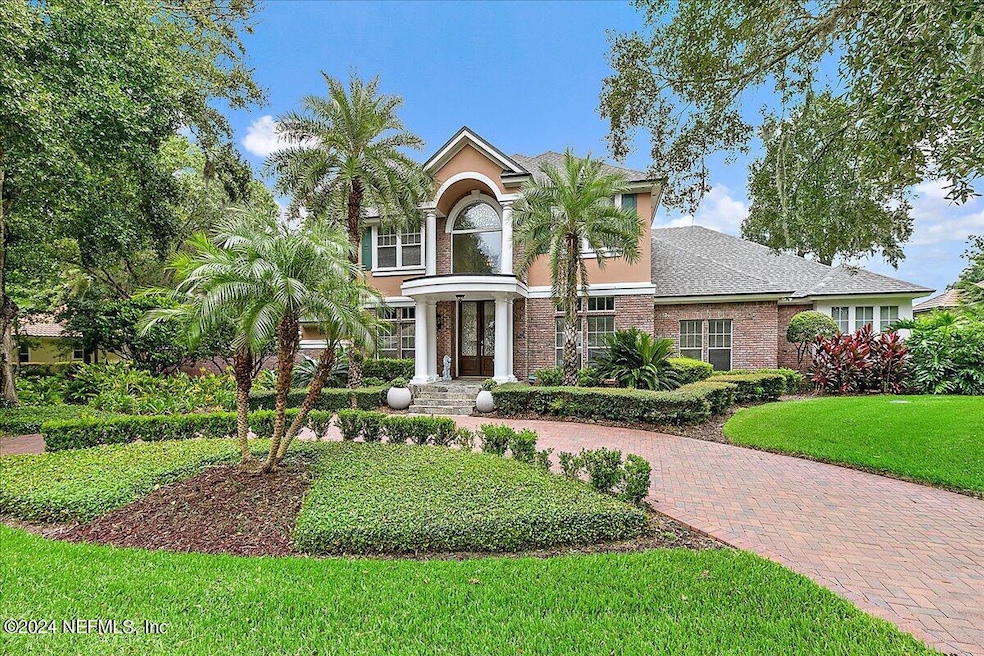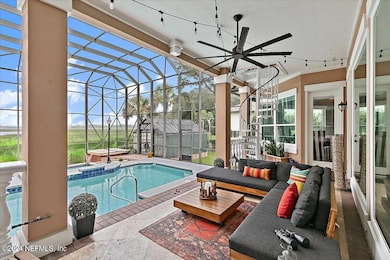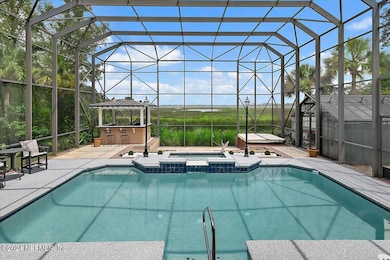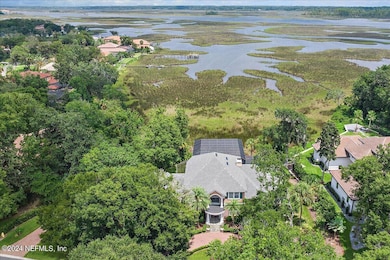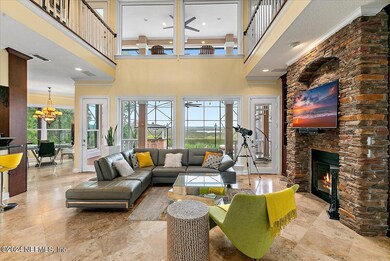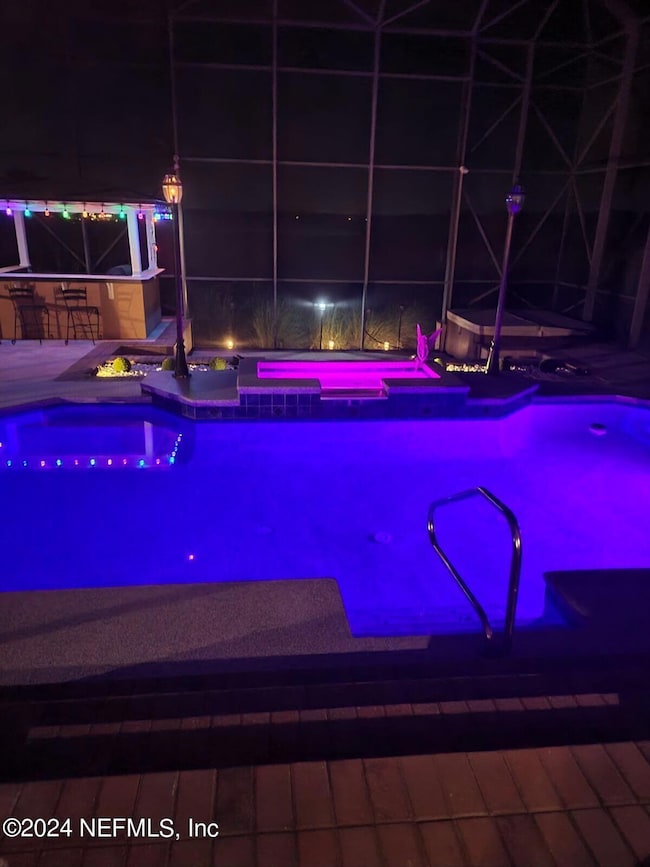
751 Shipwatch Dr E Jacksonville, FL 32225
Girvin NeighborhoodEstimated payment $9,292/month
Highlights
- Marina
- Fitness Center
- Gated with Attendant
- Golf Course Community
- Screened Pool
- Views of Preserve
About This Home
This beautiful marsh view home offers incredible value, priced to sell in this sought-after Queens Harbour community. Boasting one of the most expansive marsh views in the area, this spacious home is a rare opportunity for those seeking not just a residence, but a lifestyle in a stunning golf course and waterfront setting. Whether you're looking to move in as-is or create your dream home, this property is an exceptional canvas for the buyer ready to add their personal touch.
The home is in great condition, offering a large entry foyer, a spacious dining room with built-in features that can be easily modified, and a generous living room. The inviting kitchen, with its cherry cabinetry and granite countertops, opens up to a spacious family room, making it perfect for entertaining or simply enjoying the unparalleled views of marsh sunsets, passing ships, and local wildlife. Each day feels like a vacation with this stunning backdrop. Roof 5 years, 2 New A/C's. A Must see!
Listing Agent
SHARON MILLS
WATSON REALTY CORP License #3164101
Home Details
Home Type
- Single Family
Est. Annual Taxes
- $11,767
Year Built
- Built in 1995
Lot Details
- 0.57 Acre Lot
- Property fronts a marsh
- Property fronts a private road
HOA Fees
- $279 Monthly HOA Fees
Parking
- 3 Car Garage
- Circular Driveway
- Additional Parking
Home Design
- Traditional Architecture
- Shingle Roof
- Stucco
Interior Spaces
- 4,041 Sq Ft Home
- 2-Story Property
- Built-In Features
- Ceiling Fan
- 1 Fireplace
- Entrance Foyer
- Screened Porch
- Views of Preserve
- Washer and Gas Dryer Hookup
Kitchen
- Breakfast Area or Nook
- Eat-In Kitchen
- Breakfast Bar
- Double Oven
- Gas Cooktop
- Microwave
- Dishwasher
- Disposal
Flooring
- Wood
- Carpet
- Marble
- Tile
Bedrooms and Bathrooms
- 6 Bedrooms
- Split Bedroom Floorplan
- Walk-In Closet
- 6 Full Bathrooms
- Bathtub With Separate Shower Stall
Home Security
- Security Gate
- Fire and Smoke Detector
Outdoor Features
- Screened Pool
- Access to marsh
- Balcony
- Outdoor Kitchen
Utilities
- Central Heating and Cooling System
- Water Softener is Owned
Listing and Financial Details
- Assessor Parcel Number 1671271330
Community Details
Overview
- $6,840 One-Time Secondary Association Fee
- Association fees include security
- Queens Harbour Poa, Phone Number (904) 221-8859
- Queens Harbour Subdivision
Recreation
- Marina
- Golf Course Community
- Tennis Courts
- Pickleball Courts
- Community Playground
- Fitness Center
Additional Features
- Clubhouse
- Gated with Attendant
Map
Home Values in the Area
Average Home Value in this Area
Tax History
| Year | Tax Paid | Tax Assessment Tax Assessment Total Assessment is a certain percentage of the fair market value that is determined by local assessors to be the total taxable value of land and additions on the property. | Land | Improvement |
|---|---|---|---|---|
| 2024 | $11,767 | $704,945 | -- | -- |
| 2023 | $11,767 | $684,413 | $0 | $0 |
| 2022 | $10,817 | $664,479 | $0 | $0 |
| 2021 | $10,775 | $645,126 | $0 | $0 |
| 2020 | $10,684 | $636,219 | $182,160 | $454,059 |
| 2019 | $10,827 | $635,428 | $182,160 | $453,268 |
| 2018 | $10,726 | $624,454 | $182,160 | $442,294 |
| 2017 | $10,717 | $617,186 | $202,400 | $414,786 |
| 2016 | $9,199 | $524,786 | $0 | $0 |
| 2015 | $9,280 | $520,394 | $0 | $0 |
| 2014 | $9,302 | $516,264 | $0 | $0 |
Property History
| Date | Event | Price | Change | Sq Ft Price |
|---|---|---|---|---|
| 03/03/2025 03/03/25 | Price Changed | $1,439,000 | -4.0% | $356 / Sq Ft |
| 12/02/2024 12/02/24 | Price Changed | $1,499,000 | -6.3% | $371 / Sq Ft |
| 11/11/2024 11/11/24 | Price Changed | $1,599,000 | -3.1% | $396 / Sq Ft |
| 10/17/2024 10/17/24 | Price Changed | $1,650,000 | -2.9% | $408 / Sq Ft |
| 08/16/2024 08/16/24 | For Sale | $1,699,000 | +132.7% | $420 / Sq Ft |
| 12/17/2023 12/17/23 | Off Market | $730,000 | -- | -- |
| 10/13/2016 10/13/16 | Sold | $730,000 | -5.8% | $181 / Sq Ft |
| 09/26/2016 09/26/16 | Pending | -- | -- | -- |
| 03/10/2016 03/10/16 | For Sale | $775,000 | -- | $192 / Sq Ft |
Deed History
| Date | Type | Sale Price | Title Company |
|---|---|---|---|
| Interfamily Deed Transfer | -- | Attorney | |
| Warranty Deed | $730,000 | Americas Choice Title Compan | |
| Interfamily Deed Transfer | -- | Attorney | |
| Deed | $774,000 | -- | |
| Interfamily Deed Transfer | -- | -- | |
| Warranty Deed | $585,000 | -- | |
| Warranty Deed | $592,500 | -- | |
| Warranty Deed | -- | -- |
Mortgage History
| Date | Status | Loan Amount | Loan Type |
|---|---|---|---|
| Open | $295,000 | New Conventional | |
| Previous Owner | $417,000 | New Conventional | |
| Previous Owner | $137,000 | Credit Line Revolving | |
| Previous Owner | $619,200 | Purchase Money Mortgage | |
| Previous Owner | $55,500 | Stand Alone Second | |
| Previous Owner | $650,000 | Unknown | |
| Previous Owner | $81,000 | Credit Line Revolving | |
| Previous Owner | $468,000 | No Value Available | |
| Previous Owner | $430,000 | No Value Available | |
| Closed | $52,500 | No Value Available |
Similar Homes in Jacksonville, FL
Source: realMLS (Northeast Florida Multiple Listing Service)
MLS Number: 2041737
APN: 167127-1330
- 744 Shipwatch Dr E
- 13827 Tortuga Point Dr
- 13601 Emerald Cove Ct
- 841 Shipwatch Dr E
- 13729 Shipwatch Dr
- 13712 Shipwatch Dr
- 13801 Hidden Oaks Ln
- 13658 Shipwatch Dr
- 905 Shipwatch Dr E
- 13612 McQueens Ct
- 654 Queens Harbor Blvd
- 13745 Chatsworth Ln
- 446 Saltbush Ct
- 13457 Troon Trace Ln
- 13668 Picarsa Dr
- 13379 Princess Kelly Dr
- 13375 Princess Kelly Dr
- 13351 Princess Kelly Dr
- 13353 Princess Kelly Dr
- 797 Providence Island Ct
