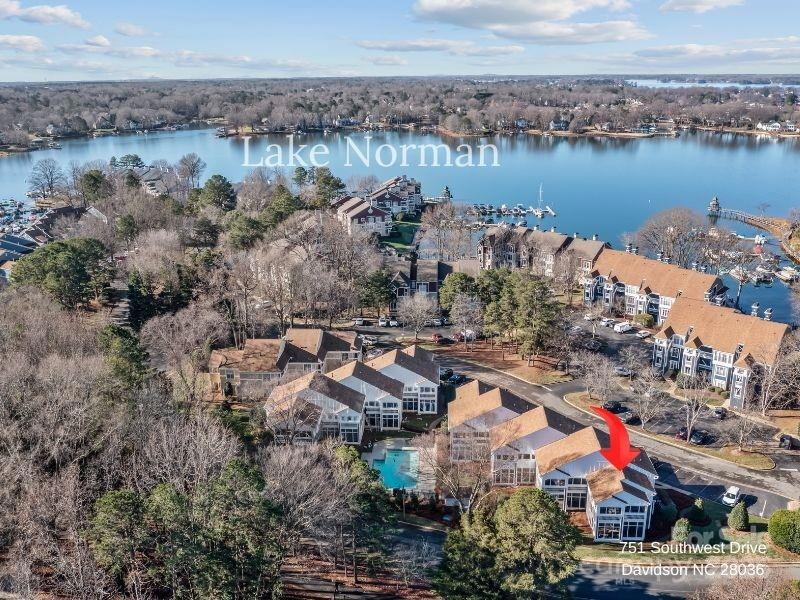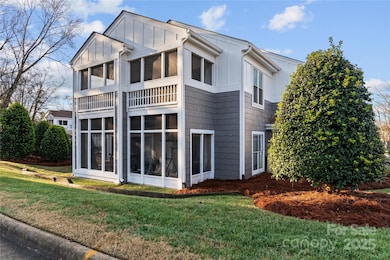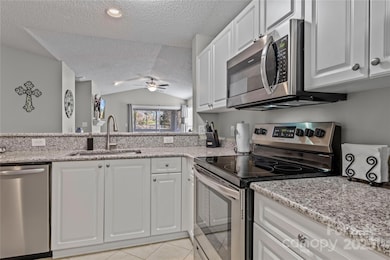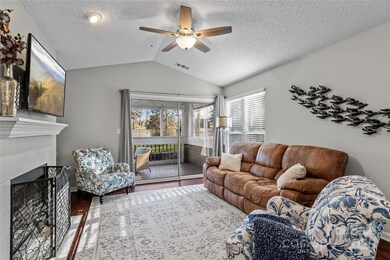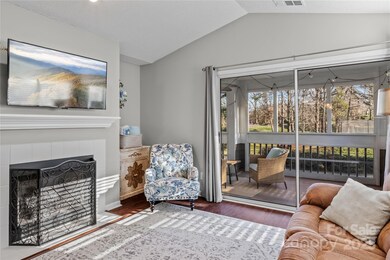
751 Southwest Dr Unit 2 Davidson, NC 28036
Highlights
- Assigned Boat Slip
- Access To Lake
- Wooded Lot
- Davidson Elementary School Rated A-
- Open Floorplan
- End Unit
About This Home
As of April 2025Welcome home to this second floor lakeside retreat where every day feels like a vacation. This beautifully updated 2-bedroom, 2-bathroom condo on the shores of Lake Norman perfect for relaxing, entertaining, and enjoying an active lifestyle. Showcasing model-home elegance, this residence boasts an open floor plan, abundant natural light, serene tree views from your private balcony, and access to incredible amenities, including tennis courts, a pickleball court, a sparkling pool, and scenic walking trails. Significant upgrades have been made since 2022. Ask your agent for a detailed list, which is available in the document section.
Located just moments from downtown Davidson, you’ll love being within walking distance of the North Harbor Club and all the vibrant offerings of this sought-after area. Whether you're looking to relax by the water, enjoy local dining, or stay active, this home has it all.
Last Agent to Sell the Property
EXP Realty LLC Mooresville Brokerage Email: eileen.oneill@exprealty.com License #319700

Property Details
Home Type
- Condominium
Est. Annual Taxes
- $2,057
Year Built
- Built in 1994
Lot Details
- Front Green Space
- End Unit
- Wooded Lot
HOA Fees
- $325 Monthly HOA Fees
Home Design
- Slab Foundation
- Composition Roof
- Wood Siding
Interior Spaces
- 989 Sq Ft Home
- 1-Story Property
- Open Floorplan
- Wired For Data
- Entrance Foyer
- Living Room with Fireplace
- Screened Porch
- Washer and Electric Dryer Hookup
Kitchen
- Breakfast Bar
- Electric Range
- Microwave
- Dishwasher
Flooring
- Tile
- Vinyl
Bedrooms and Bathrooms
- 2 Main Level Bedrooms
- Split Bedroom Floorplan
- Walk-In Closet
- 2 Full Bathrooms
Parking
- 3 Open Parking Spaces
- 1 Assigned Parking Space
Outdoor Features
- Access To Lake
- Assigned Boat Slip
Schools
- Davidson K-8 Elementary And Middle School
- William Amos Hough High School
Utilities
- Central Heating and Cooling System
- Vented Exhaust Fan
- Gas Water Heater
Listing and Financial Details
- Assessor Parcel Number 001-187-32
Community Details
Overview
- Association Management Logistics Association, Phone Number (980) 294-6787
- Tennis Villas Condos
- Davidson Landing Subdivision
- Mandatory home owners association
Recreation
- Tennis Courts
- Indoor Game Court
- Recreation Facilities
- Community Pool
- Trails
Map
Home Values in the Area
Average Home Value in this Area
Property History
| Date | Event | Price | Change | Sq Ft Price |
|---|---|---|---|---|
| 04/17/2025 04/17/25 | Sold | $355,000 | 0.0% | $359 / Sq Ft |
| 03/26/2025 03/26/25 | Price Changed | $355,000 | -2.7% | $359 / Sq Ft |
| 02/28/2025 02/28/25 | Price Changed | $365,000 | -1.1% | $369 / Sq Ft |
| 01/30/2025 01/30/25 | Price Changed | $369,000 | -0.8% | $373 / Sq Ft |
| 01/03/2025 01/03/25 | For Sale | $372,000 | +32.9% | $376 / Sq Ft |
| 07/14/2022 07/14/22 | Sold | $280,000 | -1.8% | $293 / Sq Ft |
| 05/17/2022 05/17/22 | For Sale | $285,000 | 0.0% | $298 / Sq Ft |
| 05/05/2022 05/05/22 | Pending | -- | -- | -- |
| 04/27/2022 04/27/22 | For Sale | $285,000 | -- | $298 / Sq Ft |
Tax History
| Year | Tax Paid | Tax Assessment Tax Assessment Total Assessment is a certain percentage of the fair market value that is determined by local assessors to be the total taxable value of land and additions on the property. | Land | Improvement |
|---|---|---|---|---|
| 2023 | $2,057 | $268,007 | $0 | $268,007 |
| 2022 | $1,522 | $157,400 | $0 | $157,400 |
| 2021 | $1,427 | $157,400 | $0 | $157,400 |
| 2020 | $1,427 | $157,400 | $0 | $157,400 |
| 2019 | $1,489 | $157,400 | $0 | $157,400 |
| 2018 | $1,505 | $120,800 | $35,000 | $85,800 |
| 2017 | $1,492 | $120,800 | $35,000 | $85,800 |
| 2016 | $1,489 | $120,800 | $35,000 | $85,800 |
| 2015 | -- | $120,800 | $35,000 | $85,800 |
| 2014 | -- | $120,800 | $35,000 | $85,800 |
Mortgage History
| Date | Status | Loan Amount | Loan Type |
|---|---|---|---|
| Open | $168,000 | New Conventional | |
| Previous Owner | $72,800 | Unknown | |
| Previous Owner | $31,200 | Credit Line Revolving | |
| Previous Owner | $84,000 | Purchase Money Mortgage | |
| Previous Owner | $89,000 | Unknown | |
| Previous Owner | $79,500 | Unknown |
Deed History
| Date | Type | Sale Price | Title Company |
|---|---|---|---|
| Warranty Deed | $280,000 | Knipp Law Office Pllc | |
| Warranty Deed | $96,500 | -- | |
| Interfamily Deed Transfer | -- | -- |
Similar Homes in Davidson, NC
Source: Canopy MLS (Canopy Realtor® Association)
MLS Number: 4207407
APN: 001-187-32
- 765 Southwest Dr Unit 15
- 703 Southwest Dr Unit 3
- 867 Southwest Dr
- 1033 Southwest Dr Unit III33
- 1008 Southwest Dr Unit 8
- 657 Portside Dr
- 1211 Torrence Cir
- 237 Northwest Dr
- 907 Southwest Dr Unit 7
- 1341 Torrence Cir Unit 32
- 329 Northwest Dr Unit 29
- 336 Northwest Dr Unit 36
- 350 Northwest Dr
- 405 Northwest Dr
- 368 Northwest Dr
- 211 Harbour Place Dr
- 210 Harbour Place Dr
- 921 Northeast Dr Unit 39
- 921 Northeast Dr Unit 26
- 921 Northeast Dr
