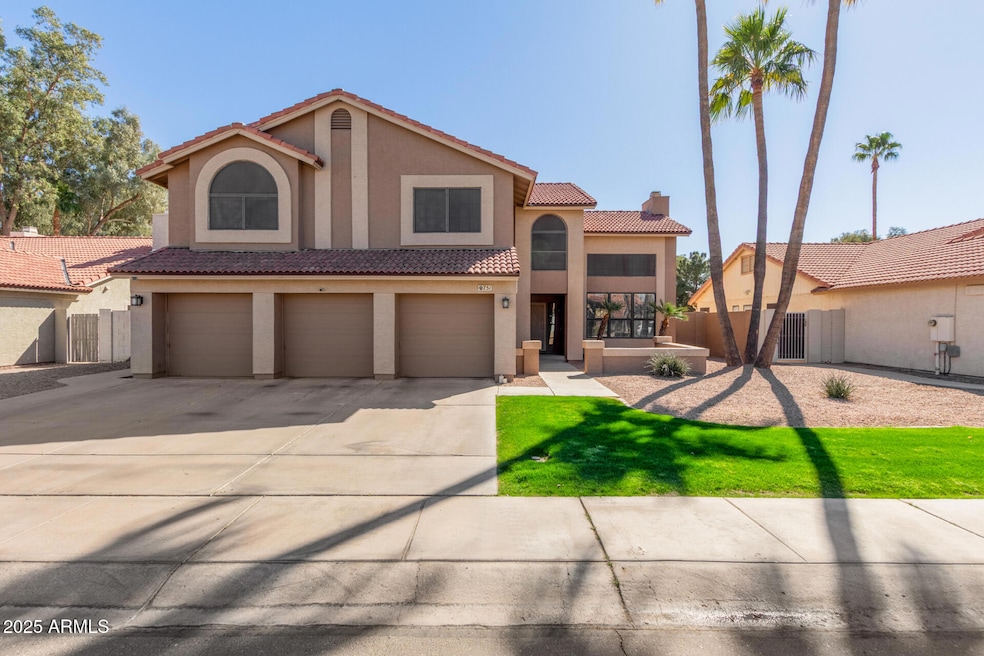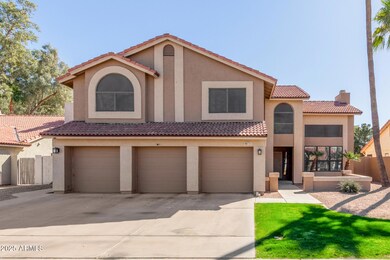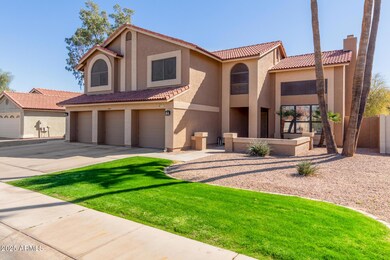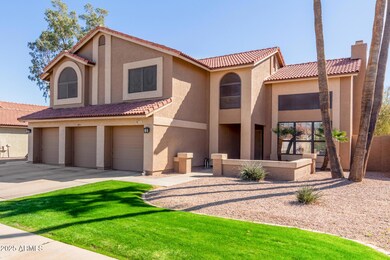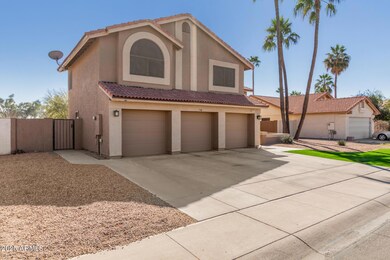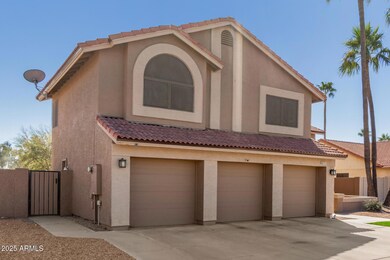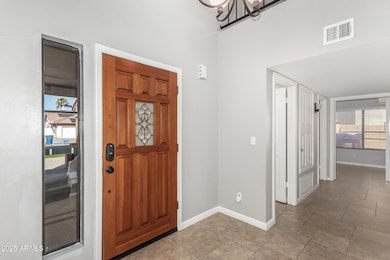
751 W Elgin St Chandler, AZ 85225
Downtown Chandler NeighborhoodHighlights
- Play Pool
- 0.16 Acre Lot
- Vaulted Ceiling
- Bogle Junior High School Rated A
- Family Room with Fireplace
- 2-minute walk to San Marcos park
About This Home
As of April 2025Wow! Come & see this 4 bedroom, 3 bath, 3 car garage (electric car outlet) with pool backing to park! As soon as you pull up to this home, you will see the pride of ownership! Walking in notice upgraded tile floors, stone fireplace in living room/dining room area. Proceeding to remodeled eat-in kitchen, with updated cabinets, granite counters, island opens to family room with another stone fireplace. From the kitchen, views of the resort backyard backing up to park with pool, travertine pavers and pergola. Bedroom & bathroom downstairs. Upstairs large primary bedroom with remodeled bath including separate tiled walk-in shower/tub, double sinks & walk-in closet. 2 additional bedrooms plus loft upstairs makes great for all uses. One HVAC replaced July 2024. Roof replaced 2023.
Last Agent to Sell the Property
Keller Williams Realty Sonoran Living License #SA102349000

Home Details
Home Type
- Single Family
Est. Annual Taxes
- $2,170
Year Built
- Built in 1987
Lot Details
- 6,865 Sq Ft Lot
- Block Wall Fence
- Artificial Turf
- Front and Back Yard Sprinklers
- Sprinklers on Timer
- Private Yard
- Grass Covered Lot
HOA Fees
- $40 Monthly HOA Fees
Parking
- 3 Car Garage
- Electric Vehicle Home Charger
Home Design
- Wood Frame Construction
- Tile Roof
- Stucco
Interior Spaces
- 2,446 Sq Ft Home
- 2-Story Property
- Vaulted Ceiling
- Ceiling Fan
- Double Pane Windows
- Family Room with Fireplace
- 2 Fireplaces
- Living Room with Fireplace
Kitchen
- Eat-In Kitchen
- Breakfast Bar
- Built-In Microwave
- Kitchen Island
- Granite Countertops
Flooring
- Carpet
- Tile
Bedrooms and Bathrooms
- 4 Bedrooms
- Primary Bathroom is a Full Bathroom
- 3 Bathrooms
- Dual Vanity Sinks in Primary Bathroom
- Bathtub With Separate Shower Stall
Pool
- Play Pool
Schools
- San Marcos Elementary School
- Bogle Junior High School
- Hamilton High School
Utilities
- Cooling Available
- Heating Available
- High Speed Internet
- Cable TV Available
Listing and Financial Details
- Tax Lot 213
- Assessor Parcel Number 303-21-218
Community Details
Overview
- Association fees include ground maintenance
- San Marcos Estates Association, Phone Number (623) 825-4483
- Built by PULTE HOMES
- San Marcos Estates Lot 1 214 Tr A E Subdivision
Recreation
- Community Playground
- Bike Trail
Map
Home Values in the Area
Average Home Value in this Area
Property History
| Date | Event | Price | Change | Sq Ft Price |
|---|---|---|---|---|
| 04/18/2025 04/18/25 | Sold | $615,000 | -2.4% | $251 / Sq Ft |
| 03/09/2025 03/09/25 | Pending | -- | -- | -- |
| 02/26/2025 02/26/25 | For Sale | $629,900 | +95.3% | $258 / Sq Ft |
| 05/13/2015 05/13/15 | Sold | $322,500 | -0.7% | $132 / Sq Ft |
| 04/16/2015 04/16/15 | Pending | -- | -- | -- |
| 03/27/2015 03/27/15 | Price Changed | $324,900 | -4.2% | $133 / Sq Ft |
| 03/26/2015 03/26/15 | Price Changed | $339,000 | -2.9% | $139 / Sq Ft |
| 03/04/2015 03/04/15 | For Sale | $349,000 | -- | $143 / Sq Ft |
Tax History
| Year | Tax Paid | Tax Assessment Tax Assessment Total Assessment is a certain percentage of the fair market value that is determined by local assessors to be the total taxable value of land and additions on the property. | Land | Improvement |
|---|---|---|---|---|
| 2025 | $2,170 | $28,238 | -- | -- |
| 2024 | $2,125 | $26,893 | -- | -- |
| 2023 | $2,125 | $44,030 | $8,800 | $35,230 |
| 2022 | $2,050 | $31,880 | $6,370 | $25,510 |
| 2021 | $2,149 | $29,800 | $5,960 | $23,840 |
| 2020 | $2,139 | $28,050 | $5,610 | $22,440 |
| 2019 | $2,057 | $26,680 | $5,330 | $21,350 |
| 2018 | $1,992 | $25,650 | $5,130 | $20,520 |
| 2017 | $1,857 | $25,010 | $5,000 | $20,010 |
| 2016 | $1,789 | $23,730 | $4,740 | $18,990 |
| 2015 | $1,733 | $22,630 | $4,520 | $18,110 |
Mortgage History
| Date | Status | Loan Amount | Loan Type |
|---|---|---|---|
| Previous Owner | $243,600 | New Conventional | |
| Previous Owner | $289,500 | New Conventional | |
| Previous Owner | $288,000 | New Conventional | |
| Previous Owner | $37,000 | Credit Line Revolving | |
| Previous Owner | $210,622 | VA | |
| Previous Owner | $214,515 | VA | |
| Previous Owner | $49,000 | Credit Line Revolving | |
| Previous Owner | $312,000 | Negative Amortization | |
| Previous Owner | $50,000 | Credit Line Revolving | |
| Previous Owner | $171,000 | Purchase Money Mortgage | |
| Previous Owner | $146,300 | New Conventional |
Deed History
| Date | Type | Sale Price | Title Company |
|---|---|---|---|
| Warranty Deed | -- | None Listed On Document | |
| Warranty Deed | $320,000 | Infinity Title Agency | |
| Interfamily Deed Transfer | -- | None Available | |
| Special Warranty Deed | $210,000 | Lsi Title | |
| Trustee Deed | $193,722 | None Available | |
| Interfamily Deed Transfer | -- | Transnation Title | |
| Warranty Deed | $390,000 | Transnation Title | |
| Interfamily Deed Transfer | -- | Transnation Title Ins Co | |
| Warranty Deed | $154,000 | Ati Title Agency |
Similar Homes in Chandler, AZ
Source: Arizona Regional Multiple Listing Service (ARMLS)
MLS Number: 6826458
APN: 303-21-218
- 842 W Saragosa St
- 902 W Saragosa St Unit D23
- 881 W Saragosa St
- 530 S Emerson St
- 972 W San Marcos Dr
- 726 S Nebraska St Unit 163
- 726 S Nebraska St Unit 91
- 404 W Elgin St
- 398 W Elgin St
- 764 W Springfield Place
- 231 S Comanche Dr
- 870 S Palm Ln Unit 55
- 169 S Comanche Dr
- 515 S Apache Dr
- 364 S California St
- 875 S Nebraska St Unit 37
- 1202 W Kesler Ln
- 750 W Flintlock Way
- 781 W Flintlock Way
- 630 W Flintlock Way
