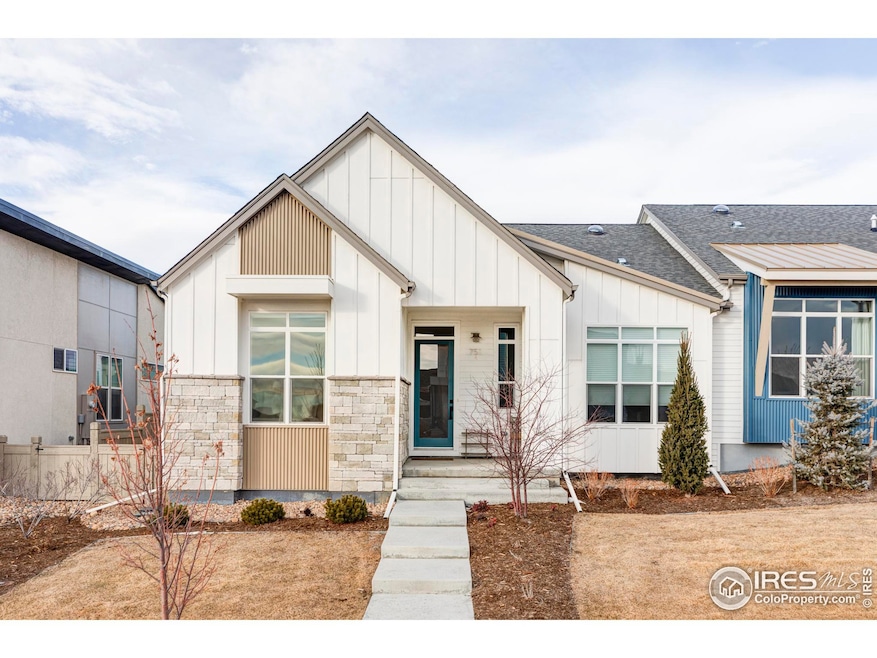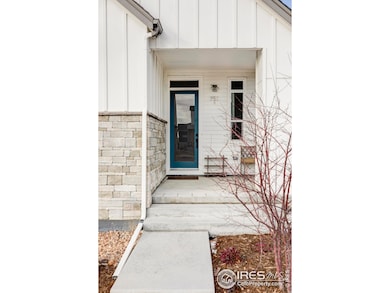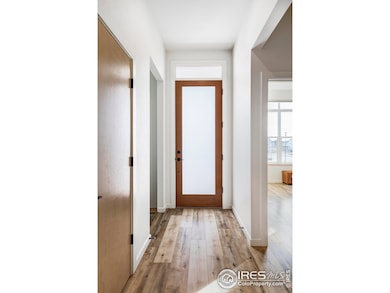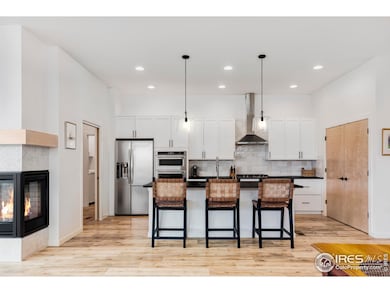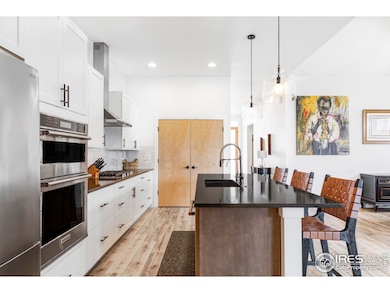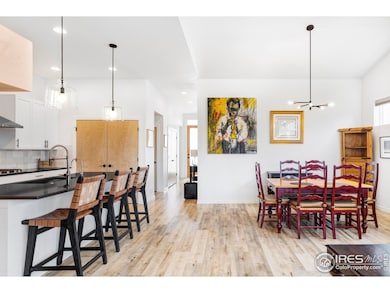
751 W Grange Ct Unit A Longmont, CO 80503
Upper Clover Basin NeighborhoodEstimated payment $6,369/month
Highlights
- Green Energy Generation
- Open Floorplan
- Cathedral Ceiling
- Blue Mountain Elementary School Rated A
- Contemporary Architecture
- Private Yard
About This Home
Revel in modern farmhouse living in this newer duplex nestled in West Grange. Large windows inspire a bright, welcoming atmosphere throughout a spacious, single-level layout. The gourmet kitchen features quartz countertops, a center island and stainless steel appliances. Enjoy hosting soirees with guests in a dining area or relaxing around a gas fireplace in a luminous living area. Sliding glass doors open to a professionally landscaped backyard with a patio, providing seamless indoor-outdoor connectivity. The primary suite offers a relaxing retreat with a 5-piece bath. Downstairs, a fully finished basement hosts a large rec room, a bedroom and a full bath. Additional upgrades to this low-maintenance residence include high-efficiency A/C, a Navian tankless water heater and a smart thermostat for optimal efficiency. A prime location provides proximity to schools, neighborhood trails and parks plus easy access to Airport Road shops and restaurants, Boulder, Gunbarrel, Niwot and Hygiene.
Townhouse Details
Home Type
- Townhome
Est. Annual Taxes
- $4,770
Year Built
- Built in 2022
Lot Details
- East Facing Home
- Wood Fence
- Private Yard
HOA Fees
Parking
- 2 Car Attached Garage
- Alley Access
- Garage Door Opener
Home Design
- Half Duplex
- Contemporary Architecture
- Wood Frame Construction
- Composition Roof
- Metal Roof
Interior Spaces
- 2,636 Sq Ft Home
- 1-Story Property
- Open Floorplan
- Cathedral Ceiling
- Ceiling Fan
- Gas Fireplace
- Double Pane Windows
- Window Treatments
- Family Room
- Living Room with Fireplace
- Dining Room
- Luxury Vinyl Tile Flooring
Kitchen
- Eat-In Kitchen
- Gas Oven or Range
- Microwave
- Dishwasher
- Kitchen Island
- Disposal
Bedrooms and Bathrooms
- 4 Bedrooms
- Walk-In Closet
- Primary bathroom on main floor
Laundry
- Laundry on main level
- Washer and Dryer Hookup
Basement
- Basement Fills Entire Space Under The House
- Crawl Space
Eco-Friendly Details
- Energy-Efficient HVAC
- Green Energy Generation
- Energy-Efficient Thermostat
Outdoor Features
- Patio
- Exterior Lighting
Schools
- Blue Mountain Elementary School
- Altona Middle School
- Silver Creek High School
Utilities
- Forced Air Heating and Cooling System
Listing and Financial Details
- Assessor Parcel Number R0616169
Community Details
Overview
- Association fees include common amenities, trash, snow removal, ground maintenance, management, utilities, maintenance structure, water/sewer, hazard insurance
- West Grange Subdivision
Recreation
- Park
Map
Home Values in the Area
Average Home Value in this Area
Tax History
| Year | Tax Paid | Tax Assessment Tax Assessment Total Assessment is a certain percentage of the fair market value that is determined by local assessors to be the total taxable value of land and additions on the property. | Land | Improvement |
|---|---|---|---|---|
| 2024 | $4,770 | $50,559 | -- | $50,559 |
| 2023 | $4,770 | $50,559 | -- | $54,244 |
| 2022 | $3,693 | $37,323 | $37,323 | $0 |
Property History
| Date | Event | Price | Change | Sq Ft Price |
|---|---|---|---|---|
| 02/19/2025 02/19/25 | For Sale | $949,900 | -- | $360 / Sq Ft |
Similar Homes in Longmont, CO
Source: IRES MLS
MLS Number: 1026686
APN: 1317120-50-001
- 751 W Grange Ct Unit A
- 751 W Grange Ct Unit B
- 729 Kubat Ln Unit A
- 731 Kubat Ln Unit A
- 733 Kubat Ln Unit A
- 733 Kubat Ln Unit B
- 733 Kubat Ln Unit D
- 5567 Moosehead Cir
- 5620 Cottontail Dr
- 5717 Four Leaf Dr
- 5626 Four Leaf Dr
- 5575 Moosehead Cir
- 5584 Moosehead Cir
- 5604 Grandville Ave
- 603 Mountain Dr
- 1111 Mountain Dr Unit B
- 7373 Nelson Rd
- 8058 Nelson Lakes Dr
- 821 Robert St
- 1427 Cannon Mountain Dr
