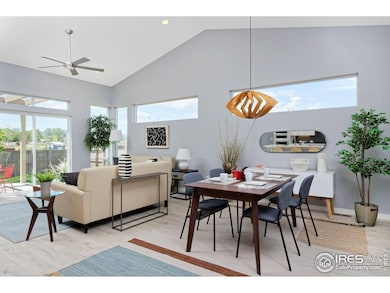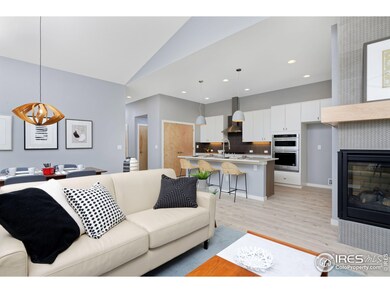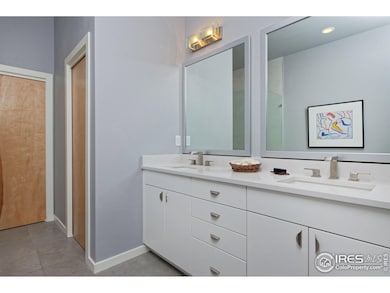
751 W Grange Ct Unit B Longmont, CO 80503
Upper Clover Basin NeighborhoodEstimated payment $6,379/month
Highlights
- New Construction
- Green Energy Generation
- Contemporary Architecture
- Blue Mountain Elementary School Rated A
- Open Floorplan
- Cathedral Ceiling
About This Home
QUICK MOVE-IN + $40K BUILDER INCENTIVE! Model Home Now Available! Experience the convenience of single level living in this stylish, low maintenance MODERN FARMHOUSE duplex ready for QUICK MOVE-IN! Large windows along the front, side and back of the home create bright and cheerful living spaces, bedrooms and baths. FINISHED BASEMENT includes large rec room, bedroom and full bathroom, gourmet kitchen with KitchenAid appliance package, KitchenCraft cabinetry, quartz counter-tops, durable luxury vinyl plank flooring throughout the main level and bedrooms, gas fireplace, 5-piece master bath, single bowl under mount kitchen sink, and patio trellis are just a few upgrade features you'll find in this home. Enjoy A/C, Navian tankless water heater, and smart thermostat for optimal efficiency & indoor comfort. Don't miss this opportunity-schedule your tour today and ask about the builder's incentive.
Townhouse Details
Home Type
- Townhome
Est. Annual Taxes
- $4,770
Year Built
- Built in 2021 | New Construction
HOA Fees
Parking
- 2 Car Attached Garage
- Alley Access
- Garage Door Opener
Home Design
- Half Duplex
- Contemporary Architecture
- Wood Frame Construction
- Composition Roof
Interior Spaces
- 2,394 Sq Ft Home
- 1-Story Property
- Open Floorplan
- Cathedral Ceiling
- Ceiling Fan
- Gas Fireplace
- Double Pane Windows
- Living Room with Fireplace
- Dining Room
- Luxury Vinyl Tile Flooring
Kitchen
- Gas Oven or Range
- Microwave
- Dishwasher
- Kitchen Island
- Disposal
Bedrooms and Bathrooms
- 4 Bedrooms
- Walk-In Closet
- 3 Full Bathrooms
- Primary bathroom on main floor
Laundry
- Laundry on main level
- Washer and Dryer Hookup
Basement
- Basement Fills Entire Space Under The House
- Crawl Space
Eco-Friendly Details
- Energy-Efficient HVAC
- Green Energy Generation
- Energy-Efficient Thermostat
Outdoor Features
- Patio
- Exterior Lighting
Schools
- Blue Mountain Elementary School
- Altona Middle School
- Silver Creek High School
Additional Features
- Wood Fence
- Forced Air Heating and Cooling System
Listing and Financial Details
- Assessor Parcel Number R0616170
Community Details
Overview
- Association fees include trash, snow removal, ground maintenance, management, utilities, maintenance structure, water/sewer, hazard insurance
- Built by Markel Homes
- West Grange Subdivision
Recreation
- Park
Map
Home Values in the Area
Average Home Value in this Area
Tax History
| Year | Tax Paid | Tax Assessment Tax Assessment Total Assessment is a certain percentage of the fair market value that is determined by local assessors to be the total taxable value of land and additions on the property. | Land | Improvement |
|---|---|---|---|---|
| 2024 | $4,770 | $50,559 | -- | $50,559 |
| 2023 | $4,770 | $50,559 | -- | $54,244 |
| 2022 | $3,693 | $37,323 | $37,323 | $0 |
Property History
| Date | Event | Price | Change | Sq Ft Price |
|---|---|---|---|---|
| 01/31/2025 01/31/25 | Price Changed | $949,900 | -2.6% | $397 / Sq Ft |
| 12/06/2024 12/06/24 | Price Changed | $974,900 | -1.5% | $407 / Sq Ft |
| 10/04/2024 10/04/24 | For Sale | $989,900 | -- | $413 / Sq Ft |
Similar Homes in Longmont, CO
Source: IRES MLS
MLS Number: 1020056
APN: 1317120-50-002
- 751 W Grange Ct Unit B
- 729 Kubat Ln Unit A
- 731 Kubat Ln Unit A
- 733 Kubat Ln Unit A
- 733 Kubat Ln Unit B
- 733 Kubat Ln Unit D
- 5567 Moosehead Cir
- 5620 Cottontail Dr
- 5717 Four Leaf Dr
- 5626 Four Leaf Dr
- 5604 Grandville Ave
- 5584 Moosehead Cir
- 5575 Moosehead Cir
- 603 Mountain Dr
- 1111 Mountain Dr Unit B
- 7373 Nelson Rd
- 8058 Nelson Lakes Dr
- 821 Robert St
- 1427 Cannon Mountain Dr
- 737 Snowberry St






