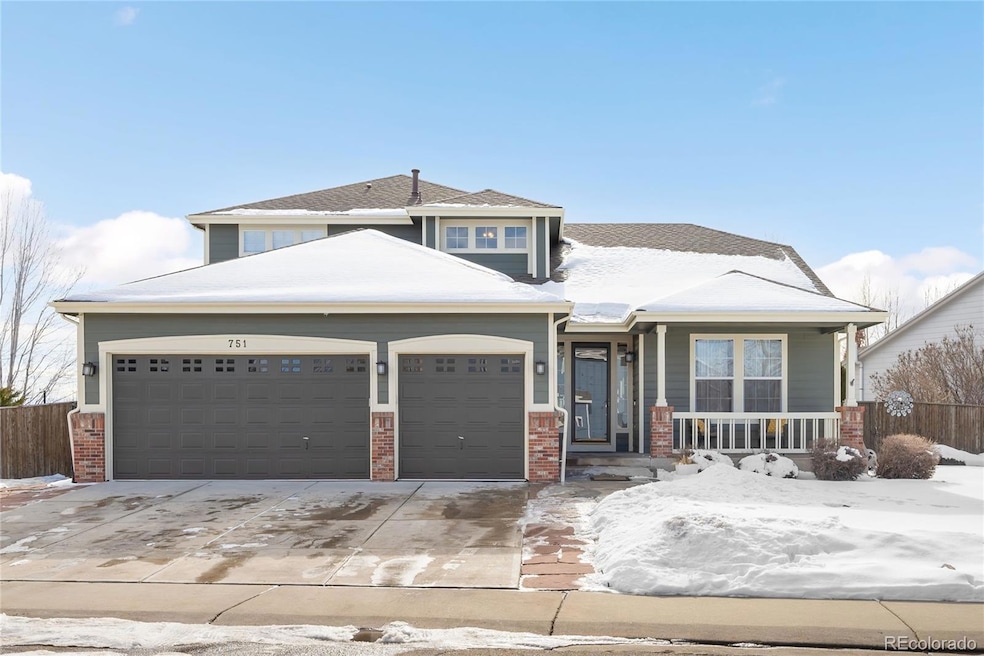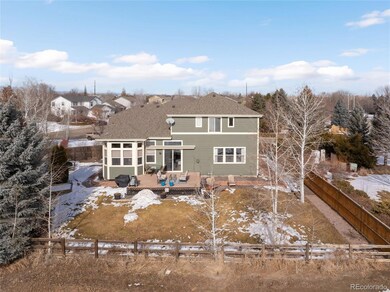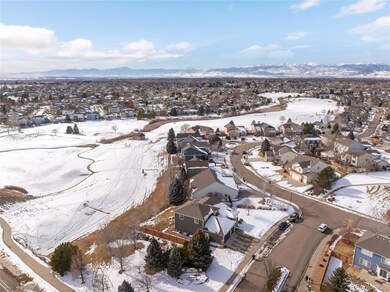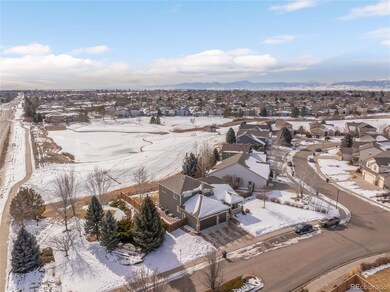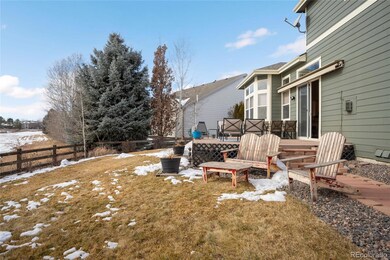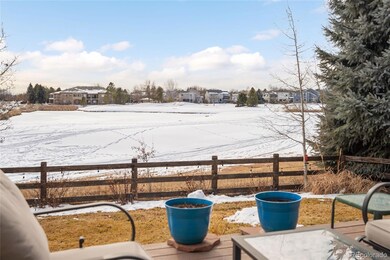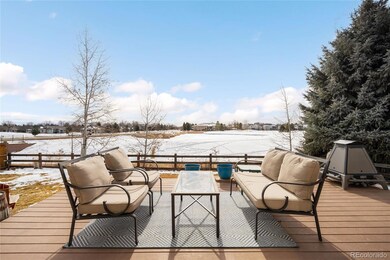
751 Wyndemere Dr Longmont, CO 80504
East Side NeighborhoodHighlights
- Water Views
- Primary Bedroom Suite
- Deck
- On Golf Course
- Open Floorplan
- Vaulted Ceiling
About This Home
As of March 2025Wrapped in serene golf course views, this Spring Valley home showcases beautiful updates throughout. A covered front porch invites residents into an open and spacious floorplan defined by towering vaulted ceilings. Natural light streams into formal living and dining areas, providing plenty of space for entertaining. A fireplace warms a sun-filled living area while a chef’s kitchen showcases stainless steel appliances and a breakfast nook. Retreat to a main-floor primary suite flaunting a 5-piece bath and a large walk-in closet. The upper level hosts a flexible loft space, three bedrooms and a full bath. Entertainers delight in a finished basement featuring an expansive rec room with a wet bar. A study, two bedrooms, a full bath and a laundry area complete this space, providing the potential for multi-generational living. Enjoy relaxing outdoors on a large deck overlooking picturesque views of the golf course. A central location offers seamless access to shopping and outdoor recreation.
Last Agent to Sell the Property
Milehimodern Brokerage Email: Joy@MileHiModern.com,303-906-5650 License #100043311

Last Buyer's Agent
Judith Keech
Redfin Corporation License #040041575

Home Details
Home Type
- Single Family
Est. Annual Taxes
- $5,012
Year Built
- Built in 2002
Lot Details
- 0.27 Acre Lot
- On Golf Course
- North Facing Home
- Property is Fully Fenced
- Corner Lot
- Private Yard
HOA Fees
- $80 Monthly HOA Fees
Parking
- 3 Car Attached Garage
Property Views
- Water
- Golf Course
- Mountain
Home Design
- Traditional Architecture
- Frame Construction
- Composition Roof
- Stone Siding
Interior Spaces
- 2-Story Property
- Open Floorplan
- Wet Bar
- Built-In Features
- Vaulted Ceiling
- Ceiling Fan
- Gas Fireplace
- Window Treatments
- Smart Doorbell
- Family Room
- Living Room with Fireplace
- Dining Room
- Loft
- Game Room
- Fire and Smoke Detector
- Laundry Room
Kitchen
- Breakfast Area or Nook
- Eat-In Kitchen
- Double Oven
- Cooktop
- Microwave
- Dishwasher
- Kitchen Island
- Quartz Countertops
- Disposal
Flooring
- Wood
- Carpet
- Tile
Bedrooms and Bathrooms
- Primary Bedroom Suite
- Walk-In Closet
- Jack-and-Jill Bathroom
- Hydromassage or Jetted Bathtub
Finished Basement
- Basement Fills Entire Space Under The House
- Sump Pump
- Bedroom in Basement
- 2 Bedrooms in Basement
Outdoor Features
- Deck
- Covered patio or porch
- Exterior Lighting
- Rain Gutters
Schools
- Alpine Elementary School
- Heritage Middle School
- Skyline High School
Utilities
- Forced Air Heating and Cooling System
- Natural Gas Connected
- High Speed Internet
- Phone Available
- Cable TV Available
Listing and Financial Details
- Exclusions: Washer/Dryer
- Assessor Parcel Number R0148248
Community Details
Overview
- Association fees include ground maintenance
- Spring Valley Golf Estates Association, Phone Number (303) 682-0098
- Spring Valley Subdivision
Recreation
- Community Playground
- Park
Map
Home Values in the Area
Average Home Value in this Area
Property History
| Date | Event | Price | Change | Sq Ft Price |
|---|---|---|---|---|
| 03/27/2025 03/27/25 | Sold | $830,000 | 0.0% | $191 / Sq Ft |
| 02/14/2025 02/14/25 | For Sale | $830,000 | +38.6% | $191 / Sq Ft |
| 07/02/2021 07/02/21 | Off Market | $599,000 | -- | -- |
| 04/03/2020 04/03/20 | Sold | $599,000 | 0.0% | $134 / Sq Ft |
| 03/03/2020 03/03/20 | For Sale | $599,000 | -- | $134 / Sq Ft |
Tax History
| Year | Tax Paid | Tax Assessment Tax Assessment Total Assessment is a certain percentage of the fair market value that is determined by local assessors to be the total taxable value of land and additions on the property. | Land | Improvement |
|---|---|---|---|---|
| 2024 | $5,012 | $53,118 | $7,444 | $45,674 |
| 2023 | $5,012 | $53,118 | $11,129 | $45,674 |
| 2022 | $4,290 | $43,354 | $8,472 | $34,882 |
| 2021 | $4,346 | $44,602 | $8,716 | $35,886 |
| 2020 | $3,726 | $38,353 | $7,937 | $30,416 |
| 2019 | $3,667 | $38,353 | $7,937 | $30,416 |
| 2018 | $3,473 | $36,562 | $7,920 | $28,642 |
| 2017 | $3,426 | $40,421 | $8,756 | $31,665 |
| 2016 | $3,138 | $31,419 | $10,030 | $21,389 |
| 2015 | $2,862 | $25,615 | $6,129 | $19,486 |
| 2014 | $2,393 | $25,615 | $6,129 | $19,486 |
Mortgage History
| Date | Status | Loan Amount | Loan Type |
|---|---|---|---|
| Open | $440,000 | New Conventional | |
| Previous Owner | $300,000 | Credit Line Revolving | |
| Previous Owner | $448,000 | New Conventional | |
| Previous Owner | $399,000 | New Conventional | |
| Previous Owner | $224,000 | Credit Line Revolving | |
| Previous Owner | $357,000 | New Conventional | |
| Previous Owner | $51,900 | Credit Line Revolving | |
| Previous Owner | $328,500 | New Conventional | |
| Previous Owner | $342,950 | Purchase Money Mortgage | |
| Previous Owner | $30,000 | Unknown | |
| Previous Owner | $300,000 | No Value Available |
Deed History
| Date | Type | Sale Price | Title Company |
|---|---|---|---|
| Warranty Deed | $830,000 | None Listed On Document | |
| Warranty Deed | $599,000 | First American Title | |
| Warranty Deed | $361,000 | Htco | |
| Special Warranty Deed | $345,000 | -- |
Similar Homes in Longmont, CO
Source: REcolorado®
MLS Number: 8425595
APN: 1205264-21-028
- 909 Glenarbor Cir
- 664 Clarendon Dr
- 2132 Boise Ct
- 1831 Ashford Cir
- 1942 Kentmere Dr
- 2136 Santa fe Dr
- 2000 Prestwick Ct
- 1730 Crestone Dr
- 516 Folklore Ave
- 1145 Wyndemere Cir
- 529 Olympia Ave
- 1826 Little Bear Ct
- 731 Picket Ln
- 2344 Flagstaff Dr
- 1638 Meeker Dr
- 2423 Whistler Dr
- 2239 Calais Dr Unit E
- 218 Pikes Peak Place
- 2238 Calais Dr Unit B
- 1528 Alpine St
