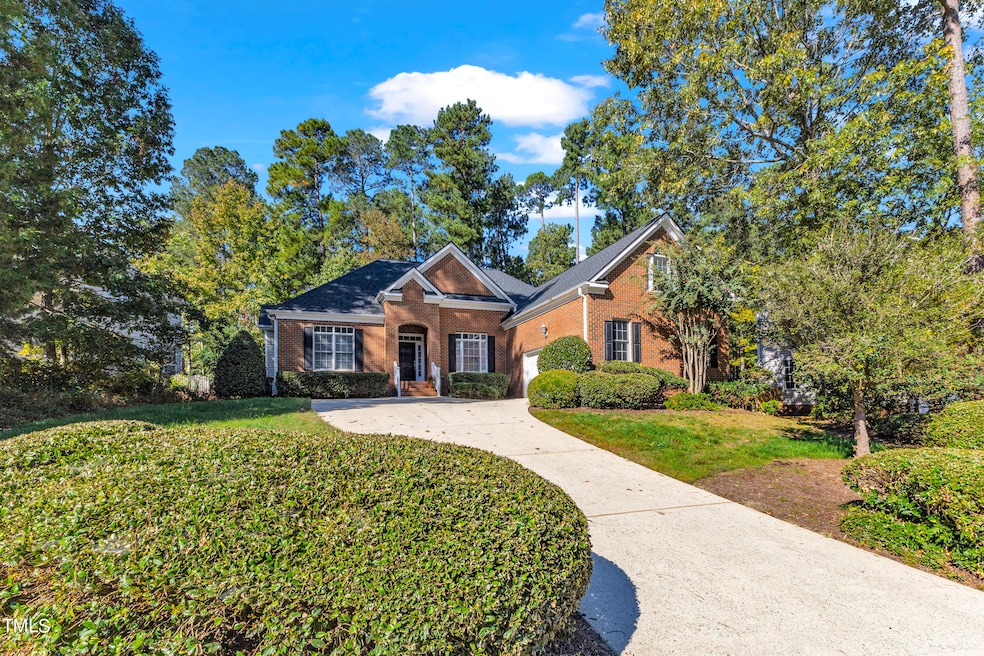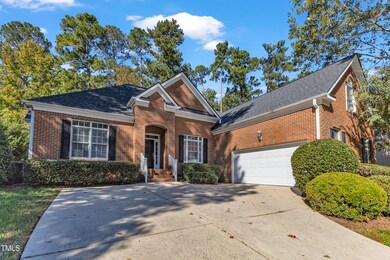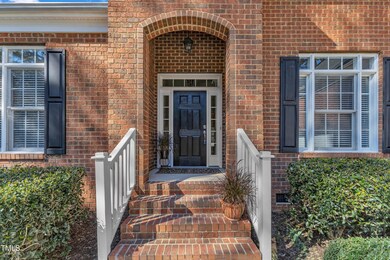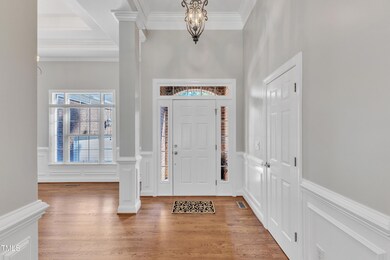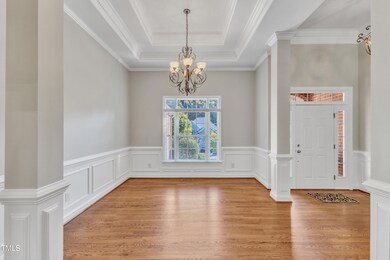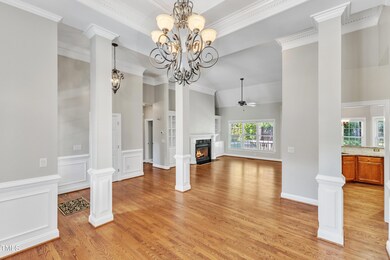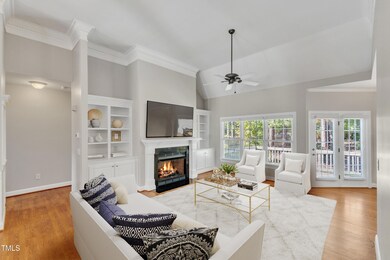
7510 Chesley Ln Durham, NC 27713
Highlights
- Open Floorplan
- Transitional Architecture
- Main Floor Primary Bedroom
- Deck
- Wood Flooring
- Bonus Room
About This Home
As of January 2025Welcome to 7510 Chesley Lane - a terrific opportunity for single level living with second floor bonus/bedroom. Covered entrance will
welcome you to this freshly painted split bedroom plan. Lovely foyer with 12 ft ceilings, crown molding, extensive trim,builtins, and hardwoods in living room, dining area and kitchen. Three bedrooms, two full, two half baths and large bonus/bedroom upstairs will allow everyone their space. Eatin kitchen, extensive cabinets, pantry, granite counters and under cabinet lighting. Primary suite is nestled quietly along the back of the house - and renovated bath has zero entry shower and walkin closet. New carpet, HVAC 2019, Bonus room HVAC 2024, newer roof - steps to new epoxy garage floor.
Back on the market - no fault of the seller - structural report performed - no remediation recommended - report available upon request.
Attractive neighborhood with amenities - pool, tennis, parks and playgrounds - and located near Southpoint Mall - easy access to RTP, RDU, I40 and 540. Take the opportunity to see this one!
Home Details
Home Type
- Single Family
Est. Annual Taxes
- $3,438
Year Built
- Built in 2004
Lot Details
- 0.27 Acre Lot
- Lot Dimensions are 146x48x158x120
- Landscaped
HOA Fees
- $78 Monthly HOA Fees
Parking
- 2 Car Attached Garage
- Inside Entrance
- Garage Door Opener
- 2 Open Parking Spaces
Home Design
- Transitional Architecture
- Brick Exterior Construction
- Block Foundation
- Shingle Roof
- Vinyl Siding
Interior Spaces
- 2,400 Sq Ft Home
- 2-Story Property
- Open Floorplan
- Bookcases
- Tray Ceiling
- Smooth Ceilings
- High Ceiling
- Ceiling Fan
- Gas Fireplace
- Insulated Windows
- Entrance Foyer
- Family Room with Fireplace
- Breakfast Room
- Dining Room
- Bonus Room
- Neighborhood Views
- Attic Floors
- Fire and Smoke Detector
Kitchen
- Eat-In Kitchen
- Oven
- Electric Cooktop
- Microwave
- Dishwasher
- Granite Countertops
Flooring
- Wood
- Carpet
- Ceramic Tile
Bedrooms and Bathrooms
- 3 Bedrooms
- Primary Bedroom on Main
- Walk-In Closet
- Bathtub with Shower
- Walk-in Shower
Laundry
- Laundry Room
- Laundry on main level
Accessible Home Design
- Accessible Full Bathroom
Outdoor Features
- Deck
- Rain Gutters
- Front Porch
Schools
- Lyons Farm Elementary School
- Lowes Grove Middle School
- Jordan High School
Utilities
- Forced Air Heating and Cooling System
- Heating System Uses Gas
- Natural Gas Connected
Listing and Financial Details
- Assessor Parcel Number 0727-27-3901
Community Details
Overview
- Association fees include road maintenance
- Towne Properties Raleigh Association, Phone Number (919) 878-8787
- Fairfield Subdivision
Recreation
- Tennis Courts
- Community Playground
- Community Pool
Security
- Resident Manager or Management On Site
Map
Home Values in the Area
Average Home Value in this Area
Property History
| Date | Event | Price | Change | Sq Ft Price |
|---|---|---|---|---|
| 01/16/2025 01/16/25 | Sold | $600,000 | +0.8% | $250 / Sq Ft |
| 12/16/2024 12/16/24 | Pending | -- | -- | -- |
| 12/05/2024 12/05/24 | Price Changed | $595,000 | 0.0% | $248 / Sq Ft |
| 12/05/2024 12/05/24 | For Sale | $595,000 | -0.8% | $248 / Sq Ft |
| 11/04/2024 11/04/24 | Off Market | $600,000 | -- | -- |
| 10/23/2024 10/23/24 | Pending | -- | -- | -- |
| 10/18/2024 10/18/24 | For Sale | $585,000 | -- | $244 / Sq Ft |
Tax History
| Year | Tax Paid | Tax Assessment Tax Assessment Total Assessment is a certain percentage of the fair market value that is determined by local assessors to be the total taxable value of land and additions on the property. | Land | Improvement |
|---|---|---|---|---|
| 2024 | $3,438 | $343,386 | $71,005 | $272,381 |
| 2023 | $3,314 | $343,386 | $71,005 | $272,381 |
| 2022 | $3,225 | $343,386 | $71,005 | $272,381 |
| 2021 | $3,012 | $343,386 | $71,005 | $272,381 |
| 2020 | $2,943 | $343,386 | $71,005 | $272,381 |
| 2019 | $2,909 | $343,386 | $71,005 | $272,381 |
| 2018 | $2,581 | $279,604 | $64,550 | $215,054 |
| 2017 | $2,497 | $279,604 | $64,550 | $215,054 |
| 2016 | $2,420 | $279,604 | $64,550 | $215,054 |
| 2015 | $2,782 | $286,353 | $50,492 | $235,861 |
| 2014 | $2,735 | $286,353 | $50,492 | $235,861 |
Mortgage History
| Date | Status | Loan Amount | Loan Type |
|---|---|---|---|
| Previous Owner | $90,000 | New Conventional | |
| Previous Owner | $174,000 | New Conventional | |
| Previous Owner | $220,000 | Purchase Money Mortgage |
Deed History
| Date | Type | Sale Price | Title Company |
|---|---|---|---|
| Warranty Deed | $600,000 | None Listed On Document | |
| Warranty Deed | $600,000 | None Listed On Document | |
| Warranty Deed | -- | None Available | |
| Warranty Deed | $283,500 | -- | |
| Warranty Deed | $50,000 | -- |
Similar Homes in Durham, NC
Source: Doorify MLS
MLS Number: 10059015
APN: 151266
- 6014 Millstone Dr
- 401 Stinhurst Dr
- 3 Haycox Ct
- 111 Gathering Place
- 1203 Queensbury Cir
- 510 Braden Dr
- 1100 Queensbury Cir
- 1305 Fenwick Pkwy
- 101 Monterey Ln
- 1041 Limerick Ln
- 12 Poppy Trail
- 1009 Middleground Cir
- 8 Bluebell Ct
- 20 Sunflower Ct
- 1006 Pondfield Way
- 1304 Seaton Rd Unit 3
- 5520 Mccormick Rd
- 1621 Clermont Rd
- 6020 Newhall Rd
- 5802 Newhall Rd
