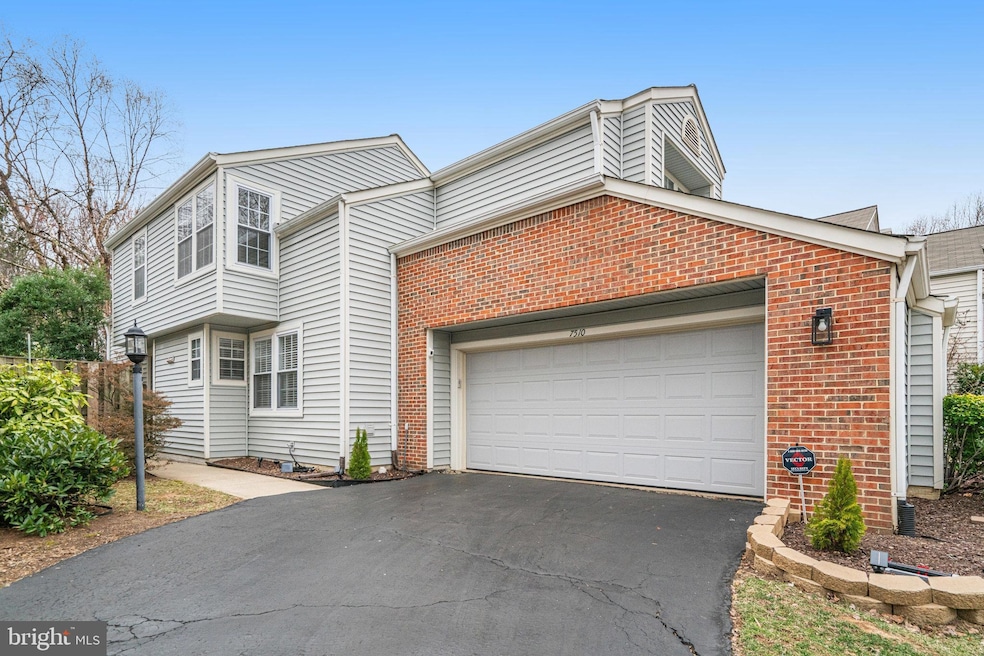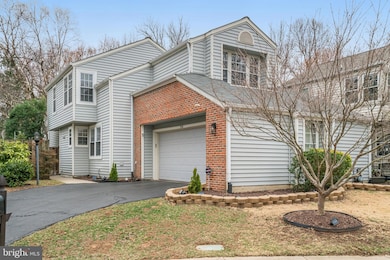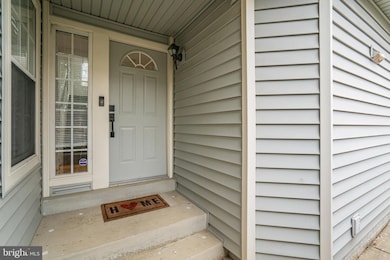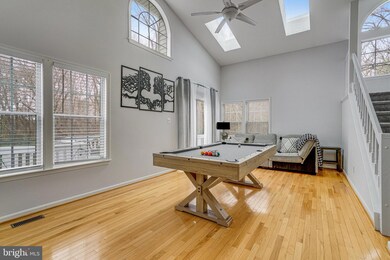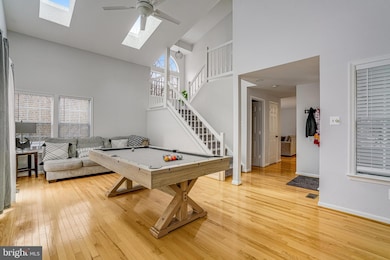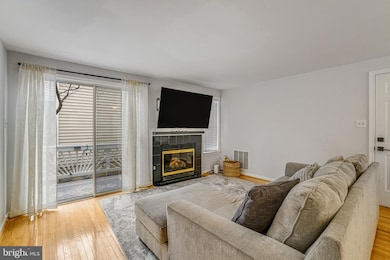
7510 Cross Gate Ln Alexandria, VA 22315
Estimated payment $6,158/month
Highlights
- Tennis Courts
- Open Floorplan
- Contemporary Architecture
- View of Trees or Woods
- Deck
- Backs to Trees or Woods
About This Home
Don’t miss out on this exceptional opportunity to own a stunning single-family home in the highly sought-after Kingstowne community. Situated in a prime location, this home provides easy access to amenities, schools, and recreational opportunities. This charming 3-bedroom, 3.5-bathroom residence features a versatile bonus room, perfect for your unique needs. Enjoy the added convenience of a spacious 2-car garage, additional lower-level storage, and multiple living areas that cater to your lifestyle. Step outside to the beautifully upgraded backyard — perfect for entertaining guests or unwinding in tranquility.
This home has undergone numerous high-end upgrades, including a master bathroom remodel ($17K), a deck with newly replaced pressure-treated boards ($1K), and new vinyl plank flooring in the basement ($3K). The stairs and second floor have new carpet ($4K), and updated light fixtures, including recessed lighting added to bedrooms 2, 3, and the basement ($1.5K). A Tesla charger has been installed and will be left with the house ($1K). The washer and dryer were replaced in 2021 ($2K), and the kitchen features a fridge, dishwasher, and range/oven all replaced in 2023 ($3K). In 2023, the water main was replaced with high-quality Type K copper ($10K). Recent updates include a powder room renovation (2024), deck rail painting (2024), banister painting (2024), and basement powder room finishes update (2024). Additionally, the flooring on the stairs leading to the basement has been replaced in 2024. With these extensive upgrades, this home is truly move-in ready and perfect for anyone looking for a blend of comfort, style, and modern amenities.
Home Details
Home Type
- Single Family
Est. Annual Taxes
- $8,994
Year Built
- Built in 1989
Lot Details
- 5,565 Sq Ft Lot
- Back Yard Fenced
- Backs to Trees or Woods
- Property is zoned 304
HOA Fees
- $117 Monthly HOA Fees
Parking
- 2 Car Attached Garage
- Garage Door Opener
Property Views
- Woods
- Garden
Home Design
- Contemporary Architecture
- Brick Exterior Construction
- Vinyl Siding
Interior Spaces
- Property has 3 Levels
- Open Floorplan
- Skylights
- 1 Fireplace
- Window Treatments
- Sliding Doors
- Family Room Off Kitchen
- Living Room
- Dining Room
- Den
- Game Room
- Wood Flooring
Kitchen
- Breakfast Area or Nook
- Electric Oven or Range
- Microwave
- Dishwasher
- Disposal
Bedrooms and Bathrooms
- 3 Bedrooms
- En-Suite Primary Bedroom
- En-Suite Bathroom
Laundry
- Laundry on main level
- Dryer
- Washer
Finished Basement
- Walk-Out Basement
- Basement Fills Entire Space Under The House
- Exterior Basement Entry
Accessible Home Design
- Doors with lever handles
Outdoor Features
- Tennis Courts
- Deck
- Patio
- Wrap Around Porch
Schools
- Lane Elementary School
- Hayfield Secondary Middle School
- Edison High School
Utilities
- Central Air
- Heat Pump System
- Natural Gas Water Heater
Listing and Financial Details
- Tax Lot 18
- Assessor Parcel Number 0913 11160018
Community Details
Overview
- Kingstowne Subdivision
Recreation
- Community Pool
Map
Home Values in the Area
Average Home Value in this Area
Tax History
| Year | Tax Paid | Tax Assessment Tax Assessment Total Assessment is a certain percentage of the fair market value that is determined by local assessors to be the total taxable value of land and additions on the property. | Land | Improvement |
|---|---|---|---|---|
| 2024 | $6,082 | $701,250 | $283,000 | $418,250 |
| 2023 | $7,725 | $705,470 | $283,000 | $422,470 |
| 2022 | $7,805 | $682,580 | $273,000 | $409,580 |
| 2021 | $6,962 | $593,230 | $218,000 | $375,230 |
| 2020 | $6,684 | $564,740 | $200,000 | $364,740 |
| 2019 | $6,636 | $560,740 | $196,000 | $364,740 |
| 2018 | $6,384 | $555,130 | $194,000 | $361,130 |
| 2017 | $6,035 | $519,790 | $183,000 | $336,790 |
| 2016 | $6,158 | $531,560 | $184,000 | $347,560 |
| 2015 | $5,932 | $531,560 | $184,000 | $347,560 |
| 2014 | $5,919 | $531,560 | $184,000 | $347,560 |
Property History
| Date | Event | Price | Change | Sq Ft Price |
|---|---|---|---|---|
| 04/01/2025 04/01/25 | Price Changed | $949,900 | -1.6% | $398 / Sq Ft |
| 03/21/2025 03/21/25 | For Sale | $965,000 | +4.3% | $404 / Sq Ft |
| 03/29/2024 03/29/24 | Sold | $925,000 | +5.7% | $478 / Sq Ft |
| 03/04/2024 03/04/24 | For Sale | $875,000 | +25.0% | $452 / Sq Ft |
| 07/28/2021 07/28/21 | Sold | $700,000 | 0.0% | $361 / Sq Ft |
| 07/01/2021 07/01/21 | Pending | -- | -- | -- |
| 06/30/2021 06/30/21 | For Sale | $699,900 | 0.0% | $361 / Sq Ft |
| 06/21/2021 06/21/21 | Pending | -- | -- | -- |
| 06/19/2021 06/19/21 | For Sale | $699,900 | -- | $361 / Sq Ft |
Deed History
| Date | Type | Sale Price | Title Company |
|---|---|---|---|
| Warranty Deed | $925,000 | Universal Title | |
| Bargain Sale Deed | $700,000 | Mobility Title | |
| Deed | $253,000 | -- | |
| Deed | $269,000 | -- |
Mortgage History
| Date | Status | Loan Amount | Loan Type |
|---|---|---|---|
| Open | $874,000 | New Conventional | |
| Previous Owner | $636,843 | VA | |
| Previous Owner | $202,400 | No Value Available |
Similar Homes in Alexandria, VA
Source: Bright MLS
MLS Number: VAFX2227654
APN: 0913-11160018
- 7509 Ashby Ln Unit C
- 7502 Ashby Ln Unit L
- 6101 Wigmore Ln Unit I
- 7311 Hayfield Rd Unit A
- 7436 Collins Meade Way
- 5824 Bridgewater Ct
- 7409 Houndsbury Ct
- 6154 Joust Ln
- 7461 Gadsby Square
- 6016 Wescott Hills Way
- 6104 Fairview Farm Dr Unit 309
- 6240 Windham Hill Run
- 5712 Marble Arch Way
- 7697 Lavenham Landing
- 7312 Gene St
- 7030 Gatton Square
- 6103 Olivet Dr
- 6035D Curtier Dr
- 5608 Broadmoor St
- 5602 Ashfield Rd
