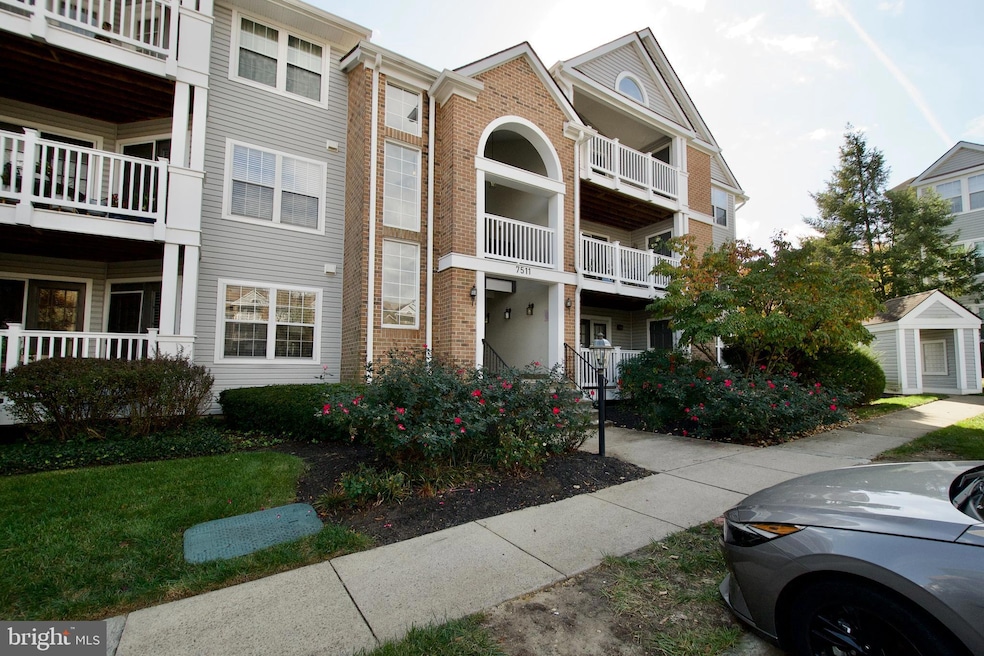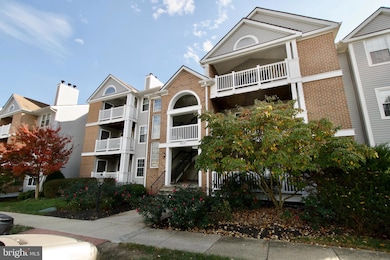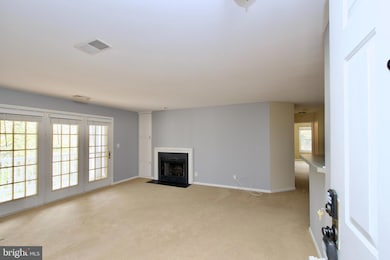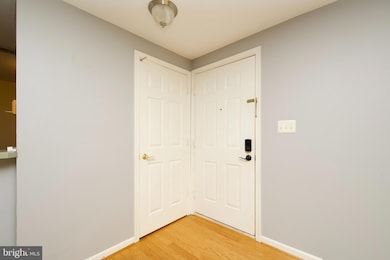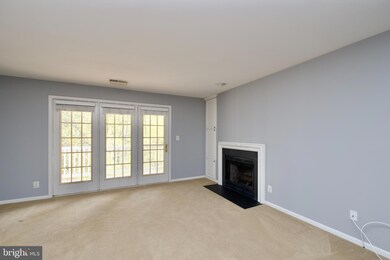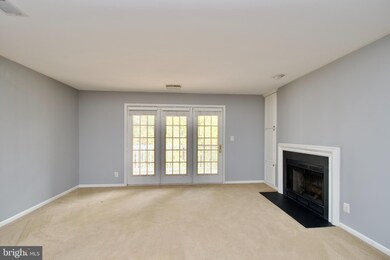7511 Ashby Ln Unit J Alexandria, VA 22315
Highlights
- Fitness Center
- View of Trees or Woods
- Colonial Architecture
- Private Pool
- Open Floorplan
- Clubhouse
About This Home
As of March 2025Welcome to Your Dream Condo in Stratford Subdivision!Here’s your chance to own a stunning condominium in the highly sought-after Kingstown area. As you step inside, you’ll be greeted by a spacious living area, complete with a cozy fireplace—perfect for unwinding after a long day.This thoughtfully designed two-bedroom model features a primary suite with its own private bathroom, boasting a luxurious soaking tub and a generous walk-in closet. Just outside the second spacious bedroom, you’ll find an additional full-size bathroom for guests.Start your mornings in the expansive kitchen, then enjoy your coffee on the serene balcony overlooking the peaceful woods behind your home.When it’s time for fun and relaxation, take advantage of the community amenities, including a refreshing pool, tennis courts, a fully equipped fitness center, scenic trails, and playgrounds for the little ones.Don’t miss this incredible opportunity to live in a vibrant community with everything you need right at your fingertips! Schedule a showing today and envision your new lifestyle in Stratford!
Property Details
Home Type
- Condominium
Year Built
- Built in 1990
HOA Fees
Home Design
- Colonial Architecture
- Aluminum Siding
Interior Spaces
- 1,189 Sq Ft Home
- Property has 1 Level
- Open Floorplan
- 1 Fireplace
- Living Room
- Dining Room
- Views of Woods
- Eat-In Kitchen
- Washer and Dryer Hookup
Bedrooms and Bathrooms
- 2 Main Level Bedrooms
- En-Suite Primary Bedroom
- 2 Full Bathrooms
Parking
- 1 Open Parking Space
- 1 Parking Space
- Parking Lot
- Parking Space Conveys
- 1 Assigned Parking Space
Pool
- Private Pool
Schools
- Lane Elementary School
- Hayfield Secondary Middle School
- Hayfield High School
Utilities
- Central Air
- Heat Pump System
- Electric Water Heater
Listing and Financial Details
- Assessor Parcel Number 0913 1306 J
Community Details
Overview
- Association fees include common area maintenance, exterior building maintenance, lawn maintenance, management, insurance, pool(s), recreation facility, reserve funds, snow removal, trash
- Low-Rise Condominium
- Stratford Place At Kings Community
- Stratford Place At Kings Subdivision
Amenities
- Common Area
- Clubhouse
- Community Center
- Party Room
Recreation
- Tennis Courts
- Community Playground
- Fitness Center
- Community Pool
- Jogging Path
- Bike Trail
Pet Policy
- Pets Allowed
Map
Home Values in the Area
Average Home Value in this Area
Property History
| Date | Event | Price | Change | Sq Ft Price |
|---|---|---|---|---|
| 03/31/2025 03/31/25 | Rented | $2,400 | 0.0% | -- |
| 03/27/2025 03/27/25 | Sold | $2,400 | -99.4% | $2 / Sq Ft |
| 02/27/2025 02/27/25 | Price Changed | $421,000 | 0.0% | $354 / Sq Ft |
| 02/27/2025 02/27/25 | Price Changed | $2,400 | -5.9% | $2 / Sq Ft |
| 02/05/2025 02/05/25 | For Rent | $2,550 | 0.0% | -- |
| 11/02/2024 11/02/24 | For Sale | $436,000 | +55.8% | $367 / Sq Ft |
| 10/20/2016 10/20/16 | Sold | $279,777 | 0.0% | $235 / Sq Ft |
| 09/22/2016 09/22/16 | Pending | -- | -- | -- |
| 09/09/2016 09/09/16 | Price Changed | $279,777 | 0.0% | $235 / Sq Ft |
| 09/09/2016 09/09/16 | For Sale | $279,777 | 0.0% | $235 / Sq Ft |
| 08/29/2016 08/29/16 | Off Market | $279,777 | -- | -- |
| 08/19/2016 08/19/16 | Price Changed | $280,000 | -2.7% | $235 / Sq Ft |
| 07/31/2016 07/31/16 | For Sale | $287,900 | -1.4% | $242 / Sq Ft |
| 08/23/2013 08/23/13 | Sold | $292,000 | -0.2% | $243 / Sq Ft |
| 07/19/2013 07/19/13 | Pending | -- | -- | -- |
| 07/03/2013 07/03/13 | For Sale | $292,500 | -- | $244 / Sq Ft |
Tax History
| Year | Tax Paid | Tax Assessment Tax Assessment Total Assessment is a certain percentage of the fair market value that is determined by local assessors to be the total taxable value of land and additions on the property. | Land | Improvement |
|---|---|---|---|---|
| 2024 | $4,373 | $377,470 | $75,000 | $302,470 |
| 2023 | $4,019 | $356,100 | $71,000 | $285,100 |
| 2022 | $3,878 | $339,140 | $68,000 | $271,140 |
| 2021 | $3,827 | $326,100 | $65,000 | $261,100 |
| 2020 | $3,477 | $293,780 | $59,000 | $234,780 |
| 2019 | $3,343 | $282,480 | $55,000 | $227,480 |
| 2018 | $3,154 | $274,250 | $55,000 | $219,250 |
| 2017 | $3,005 | $258,840 | $52,000 | $206,840 |
| 2016 | $3,122 | $269,460 | $54,000 | $215,460 |
| 2015 | $3,038 | $272,180 | $54,000 | $218,180 |
| 2014 | $2,938 | $263,850 | $53,000 | $210,850 |
Mortgage History
| Date | Status | Loan Amount | Loan Type |
|---|---|---|---|
| Open | $223,822 | New Conventional | |
| Previous Owner | $233,600 | New Conventional | |
| Previous Owner | $196,000 | New Conventional | |
| Previous Owner | $193,600 | New Conventional |
Deed History
| Date | Type | Sale Price | Title Company |
|---|---|---|---|
| Warranty Deed | $279,777 | Central Title | |
| Warranty Deed | $292,000 | -- | |
| Deed | $242,000 | -- |
Source: Bright MLS
MLS Number: VAFX2205342
APN: 0913-1306-J
- 7502 Ashby Ln Unit L
- 6101 Wigmore Ln Unit I
- 7510 Cross Gate Ln
- 7436 Collins Meade Way
- 7311 Hayfield Rd Unit A
- 7461 Gadsby Square
- 6240 Windham Hill Run
- 6104 Fairview Farm Dr Unit 309
- 7697 Lavenham Landing
- 7312 Gene St
- 6154 Joust Ln
- 6103 Olivet Dr
- 5824 Bridgewater Ct
- 6016 Wescott Hills Way
- 6329 Miller Dr
- 6137 Olivet Dr
- 7409 Houndsbury Ct
- 6331 Steinway St
- 6035D Curtier Dr
- 7124 Beulah St
